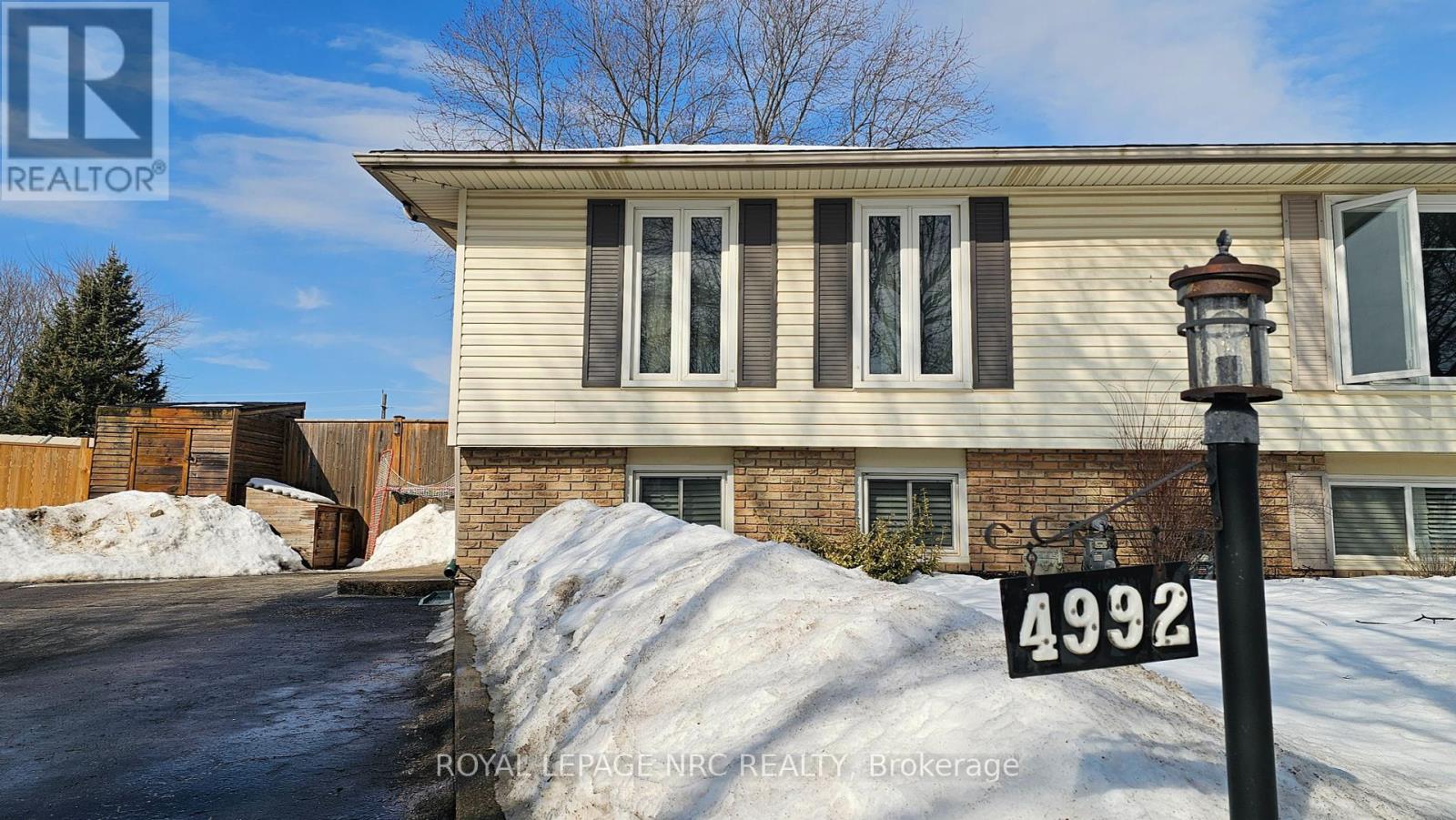4992 Gage Court Niagara Falls (212 - Morrison), Ontario L2E 7B5
$559,000
Discover this incredible 3+1 bedroom, 1+1 bathroom semi-detached bi-level home, offering ample living space and a versatile basement that can easily become an in-law suite. Nestled in a quiet cul-de-sac, this home is just minutes from the QEW and surrounded by convenient amenities.A rare find for a semi in this neighborhood, the backyard is a true retreat, featuring an inground pool, an 8-ft tall fence for privacy, and a gazebo, perfect for relaxing or entertaining. Recent updates since they purchased are: asphalt shingles, upgraded electrical panel, high-efficiency furnace and AC, hot water tank (rental), and a brand-new front door (2025), newer LG fridge and stove, washer and dryer, and two backyard sheds, one thoughtfully designed as a poolside change room. Move in just in time for summer and start making unforgettable memories in your private backyard oasis! (id:41589)
Property Details
| MLS® Number | X11991080 |
| Property Type | Single Family |
| Community Name | 212 - Morrison |
| Amenities Near By | Hospital, Public Transit, Schools |
| Equipment Type | Water Heater |
| Features | Cul-de-sac |
| Parking Space Total | 3 |
| Pool Type | Inground Pool |
| Rental Equipment Type | Water Heater |
| Structure | Patio(s), Shed |
Building
| Bathroom Total | 2 |
| Bedrooms Above Ground | 3 |
| Bedrooms Below Ground | 1 |
| Bedrooms Total | 4 |
| Age | 31 To 50 Years |
| Amenities | Canopy |
| Appliances | Water Heater, Water Meter, Blinds, Dryer, Stove, Washer, Refrigerator |
| Architectural Style | Raised Bungalow |
| Basement Development | Finished |
| Basement Type | N/a (finished) |
| Construction Style Attachment | Semi-detached |
| Cooling Type | Central Air Conditioning |
| Exterior Finish | Brick, Aluminum Siding |
| Foundation Type | Poured Concrete |
| Heating Fuel | Natural Gas |
| Heating Type | Forced Air |
| Stories Total | 1 |
| Size Interior | 700 - 1100 Sqft |
| Type | House |
| Utility Water | Municipal Water |
Parking
| No Garage |
Land
| Acreage | No |
| Fence Type | Fully Fenced, Fenced Yard |
| Land Amenities | Hospital, Public Transit, Schools |
| Sewer | Sanitary Sewer |
| Size Depth | 112 Ft ,8 In |
| Size Frontage | 25 Ft ,1 In |
| Size Irregular | 25.1 X 112.7 Ft |
| Size Total Text | 25.1 X 112.7 Ft|under 1/2 Acre |
| Zoning Description | R2 |
Rooms
| Level | Type | Length | Width | Dimensions |
|---|---|---|---|---|
| Lower Level | Bedroom 4 | 2.7177 m | 2.3876 m | 2.7177 m x 2.3876 m |
| Lower Level | Bathroom | 1.9558 m | 2.1844 m | 1.9558 m x 2.1844 m |
| Lower Level | Laundry Room | 1.9812 m | 1.7526 m | 1.9812 m x 1.7526 m |
| Lower Level | Family Room | 3.2258 m | 4.8768 m | 3.2258 m x 4.8768 m |
| Lower Level | Great Room | 5.6134 m | 4.318 m | 5.6134 m x 4.318 m |
| Lower Level | Office | 2.2352 m | 1.8796 m | 2.2352 m x 1.8796 m |
| Main Level | Living Room | 4.7244 m | 3.3782 m | 4.7244 m x 3.3782 m |
| Main Level | Kitchen | 2.3622 m | 3.3782 m | 2.3622 m x 3.3782 m |
| Main Level | Dining Room | 3.0225 m | 2.4892 m | 3.0225 m x 2.4892 m |
| Main Level | Primary Bedroom | 3.2258 m | 3.4036 m | 3.2258 m x 3.4036 m |
| Main Level | Bedroom 2 | 3.7845 m | 2.3622 m | 3.7845 m x 2.3622 m |
| Main Level | Bedroom 3 | 3.0987 m | 2.3368 m | 3.0987 m x 2.3368 m |
| Main Level | Bathroom | 2.3876 m | 2.3114 m | 2.3876 m x 2.3114 m |
https://www.realtor.ca/real-estate/27958583/4992-gage-court-niagara-falls-212-morrison-212-morrison
Lily Ruggi
Salesperson
https://www.lilyruggi.com/
https://www.facebook.com/LilyRuggiRealtor
https://www.linkedin.com/in/lilyruggi/
https://www.instagram.com/lilyruggi/

33 Maywood Ave
St. Catharines, Ontario L2R 1C5
(905) 688-4561
www.nrcrealty.ca/










































































