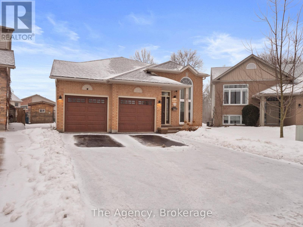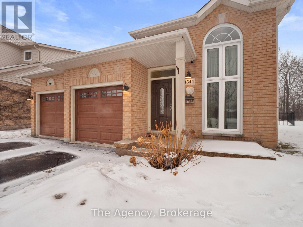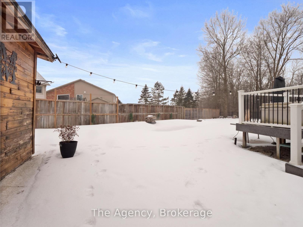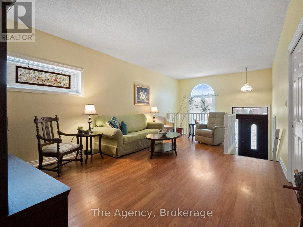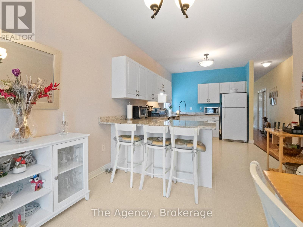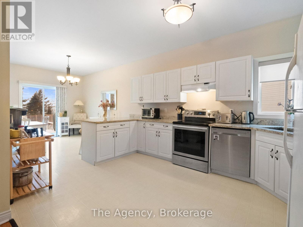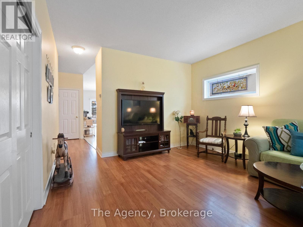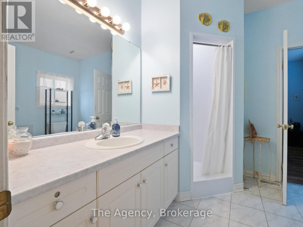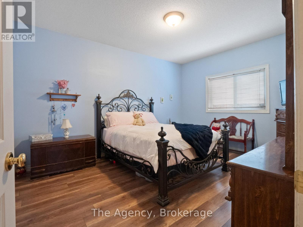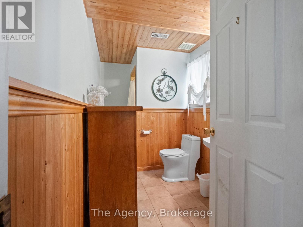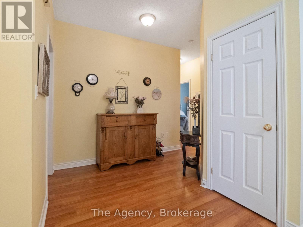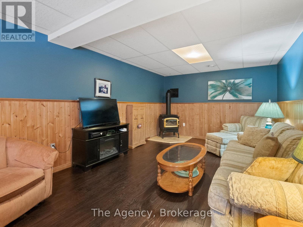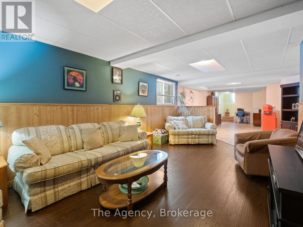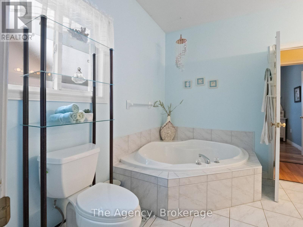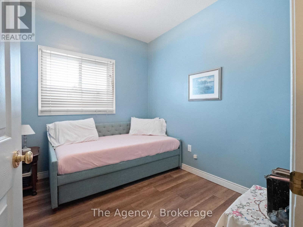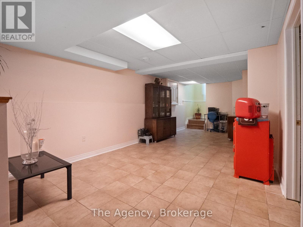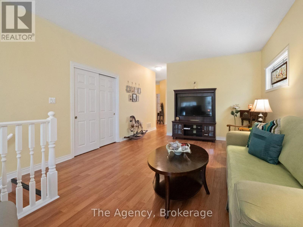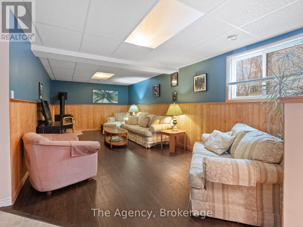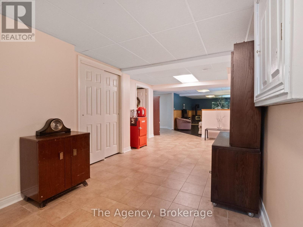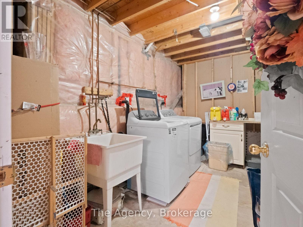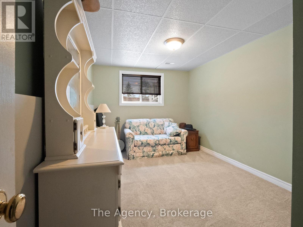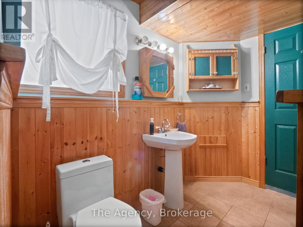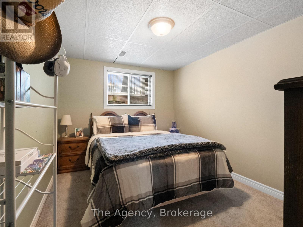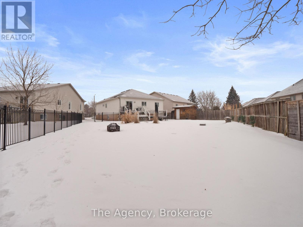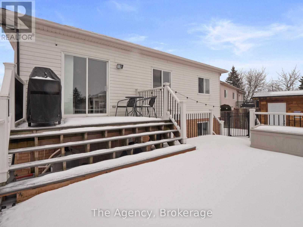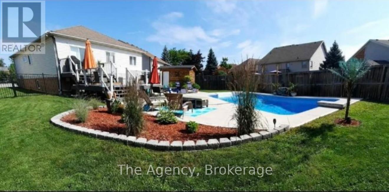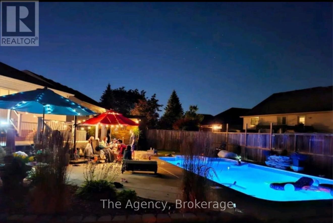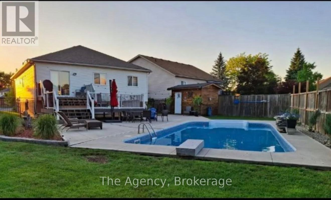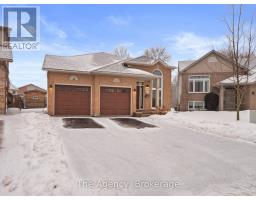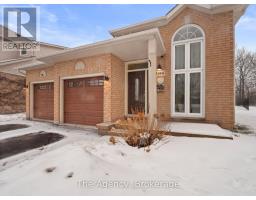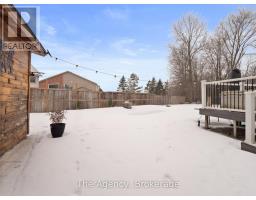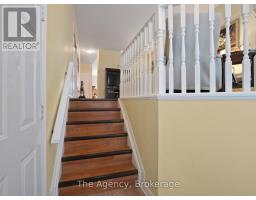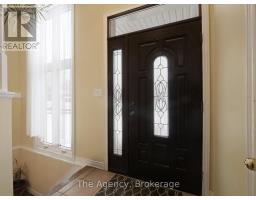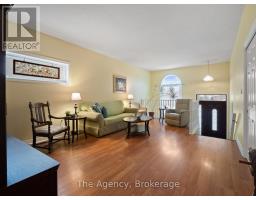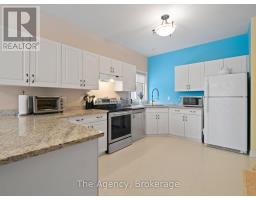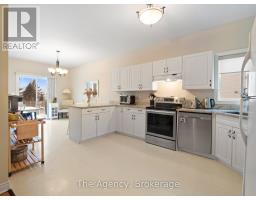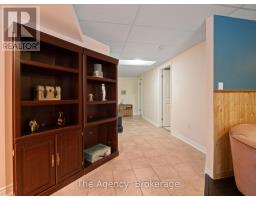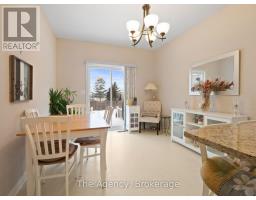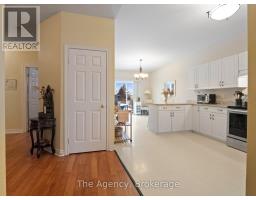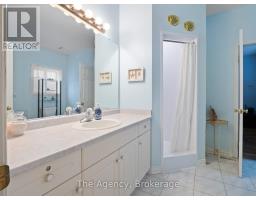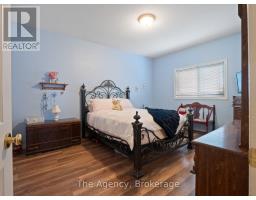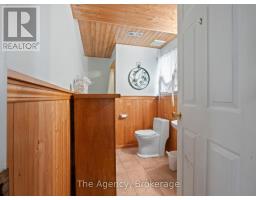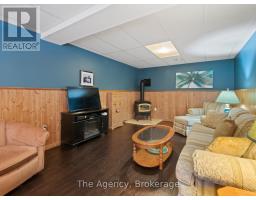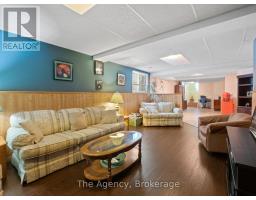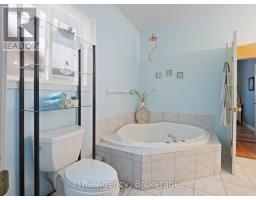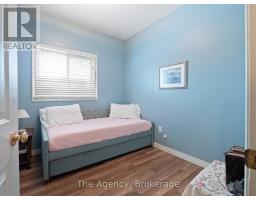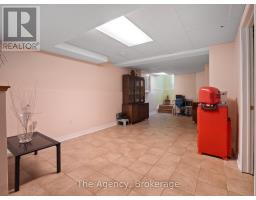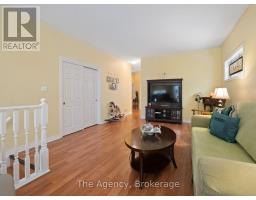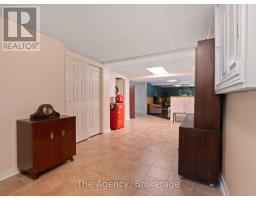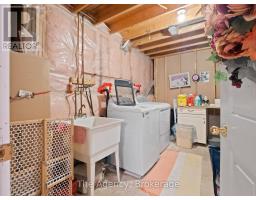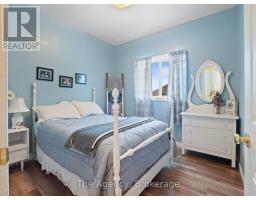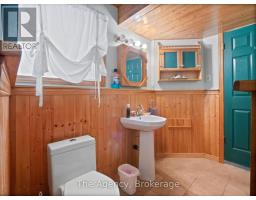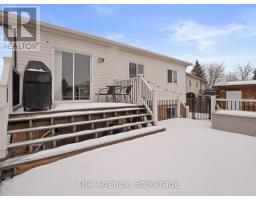4344 Southerland Court Niagara Falls (224 - Lyons Creek), Ontario L2G 7W4
$874,900
Experience the perfect blend of entertainment and location in this stunning Niagara Falls home, just steps from the Greater Niagara Boating Club and Chippawa Willoughby Memorial Arena. Nestled in a prime setting, this property offers a lifestyle of convenience and tranquility.The true showstopper is the backyardan entertainers dream. A sprawling deck overlooks the in-ground pool, creating the ultimate space for summer gatherings, sunset dinners, and family memories. Whether youre hosting or unwinding, this backyard is designed for endless enjoyment.Inside, the spacious eat-in kitchen is the heart of the home, perfect for family meals and entertaining. With three bedrooms upstairs and two more below, theres plenty of room for growing families or guests. A rare opportunity in a sought-after location. Schedule your private tour today and make this dream backyard yours. (id:41589)
Property Details
| MLS® Number | X11994193 |
| Property Type | Single Family |
| Community Name | 224 - Lyons Creek |
| Parking Space Total | 6 |
| Pool Type | Inground Pool |
Building
| Bathroom Total | 2 |
| Bedrooms Above Ground | 5 |
| Bedrooms Total | 5 |
| Amenities | Fireplace(s) |
| Appliances | Water Heater |
| Architectural Style | Raised Bungalow |
| Basement Development | Finished |
| Basement Type | Full (finished) |
| Construction Style Attachment | Detached |
| Cooling Type | Central Air Conditioning |
| Exterior Finish | Brick |
| Fireplace Present | Yes |
| Fireplace Total | 1 |
| Foundation Type | Poured Concrete |
| Heating Fuel | Natural Gas |
| Heating Type | Forced Air |
| Stories Total | 1 |
| Size Interior | 1100 - 1500 Sqft |
| Type | House |
| Utility Water | Municipal Water |
Parking
| Attached Garage | |
| Garage |
Land
| Acreage | No |
| Sewer | Sanitary Sewer |
| Size Depth | 178 Ft ,7 In |
| Size Frontage | 30 Ft ,6 In |
| Size Irregular | 30.5 X 178.6 Ft |
| Size Total Text | 30.5 X 178.6 Ft |
| Zoning Description | Epa, No Zone, R1e |
Rooms
| Level | Type | Length | Width | Dimensions |
|---|---|---|---|---|
| Lower Level | Recreational, Games Room | 14.05 m | 3.96 m | 14.05 m x 3.96 m |
| Lower Level | Utility Room | 3.9 m | 3.84 m | 3.9 m x 3.84 m |
| Lower Level | Bedroom 4 | 4.57 m | 2.47 m | 4.57 m x 2.47 m |
| Lower Level | Bedroom 5 | 4.54 m | 2.8 m | 4.54 m x 2.8 m |
| Main Level | Kitchen | 8.04 m | 5.94 m | 8.04 m x 5.94 m |
| Main Level | Living Room | 8.38 m | 3.96 m | 8.38 m x 3.96 m |
| Main Level | Bedroom | 4.3 m | 3.53 m | 4.3 m x 3.53 m |
| Main Level | Bedroom 2 | 2.77 m | 2.77 m | 2.77 m x 2.77 m |
| Main Level | Bedroom 3 | 3.26 m | 2.98 m | 3.26 m x 2.98 m |

Stephen Canjar
Broker
165 Hwy 20, West, Suite 5
Fonthill, Ontario L0S 1E5
(289) 820-9309


