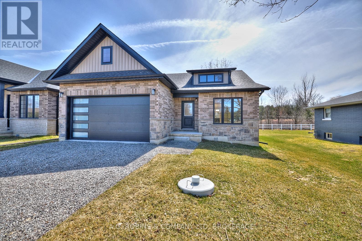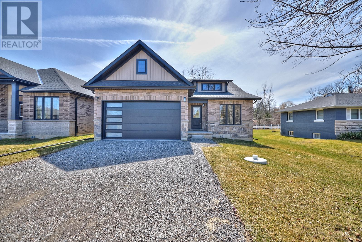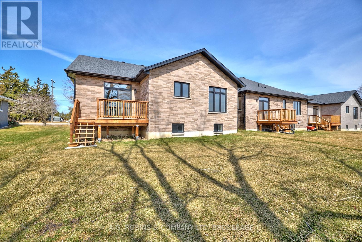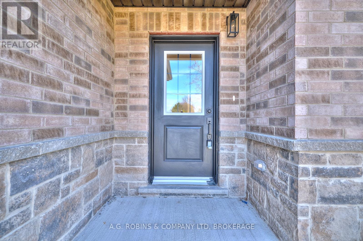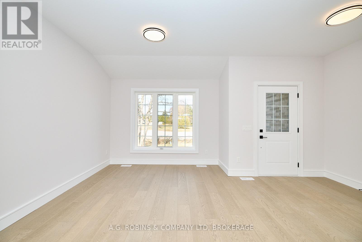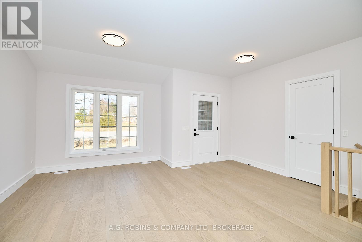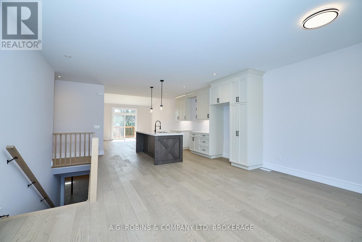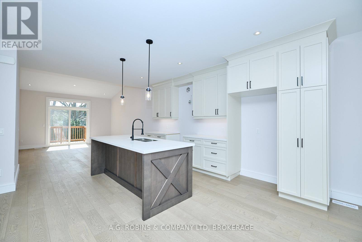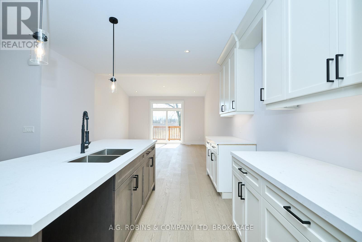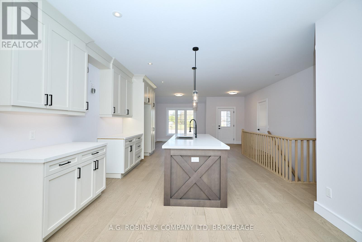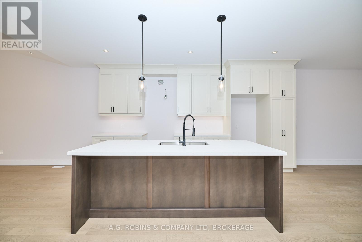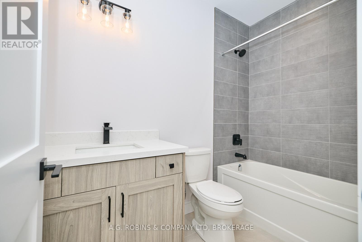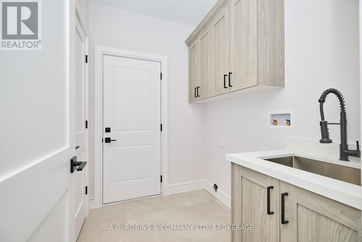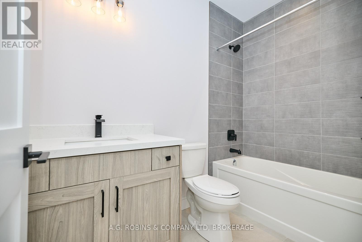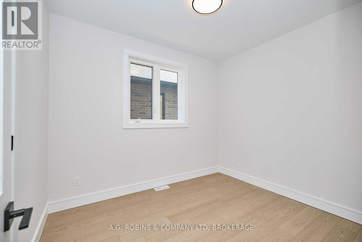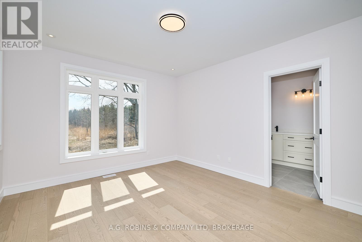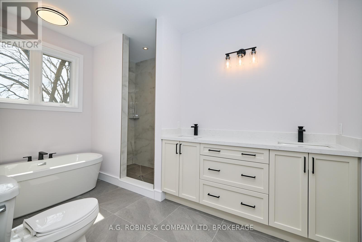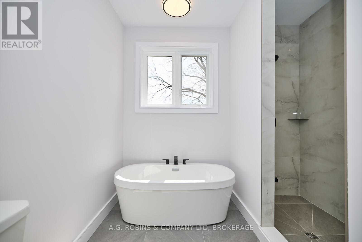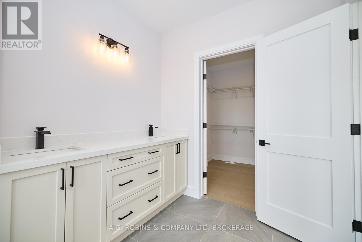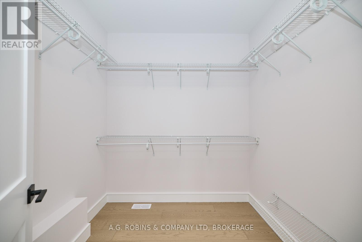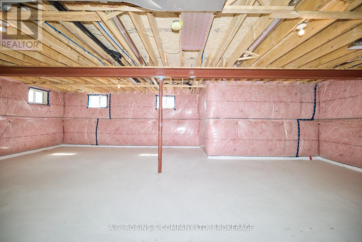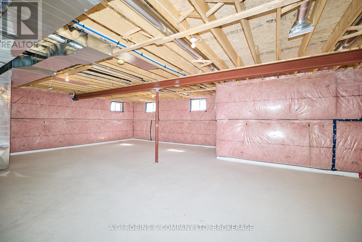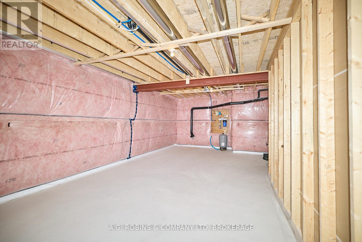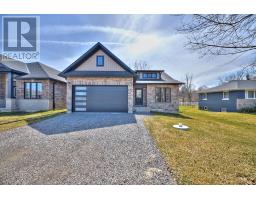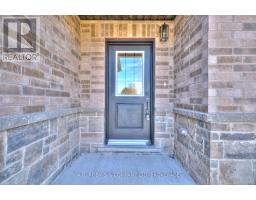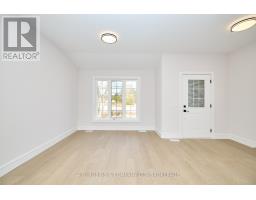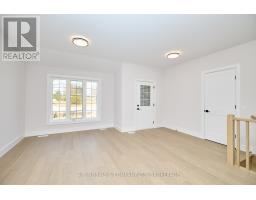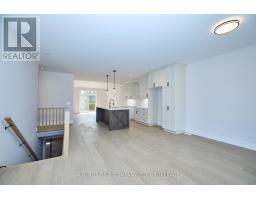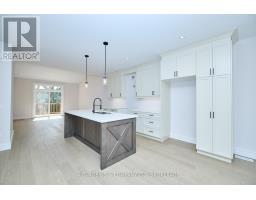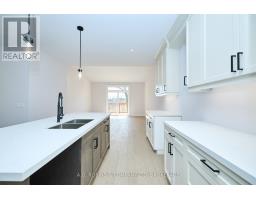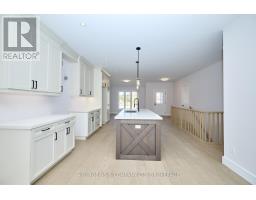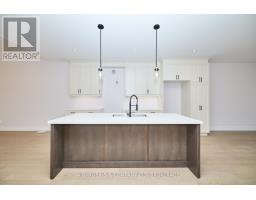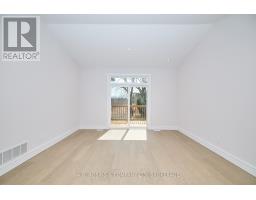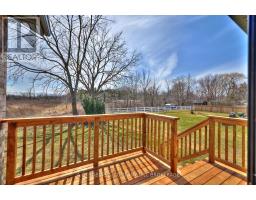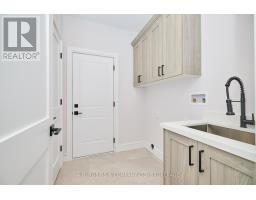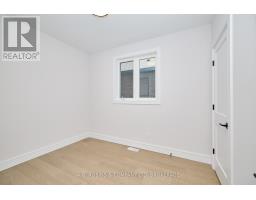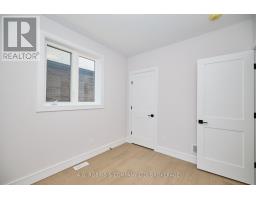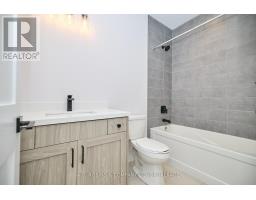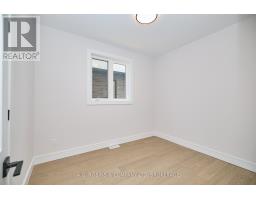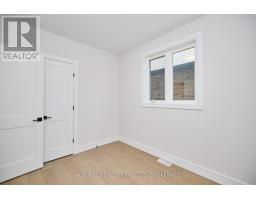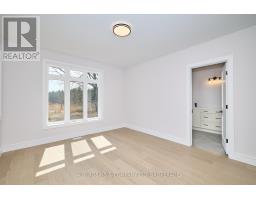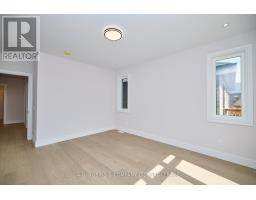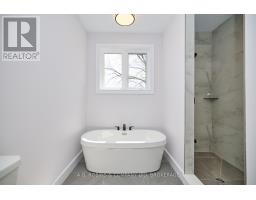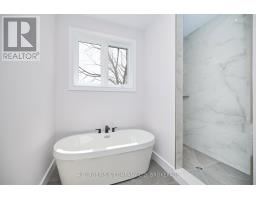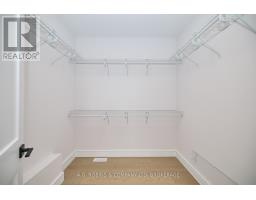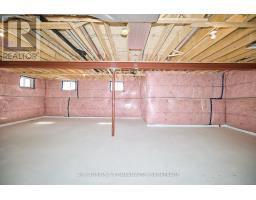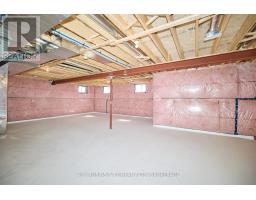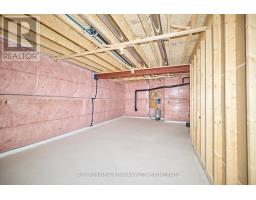4124 Fly Road Lincoln (983 - Escarpment), Ontario L0R 1G0
$949,888
Country charm in the city! Enjoy serene living in this exquisite 1,661sq. ft. all brick bungalow! 3 well-appointed bedrooms a generous 4pc bath assuring comfortable accommodations for family or guests. Rear deck off living area overlooking a beautiful environmentally protected pasture, ideal for entertaining. Luxurious, private primary suite with walk-in closet, incredible 5pc ensuite bath and tranquil natural views throughout. Convenience is paramount with a main floor laundry/mud room, spacious double car garage and open concept floor plan - all while being a short 10 minutes to the QEW and all the beauty of the surrounding Niagara fruit belt.. Want a finished basement? Builder happy to discuss! (id:41589)
Property Details
| MLS® Number | X12059829 |
| Property Type | Single Family |
| Community Name | 983 - Escarpment |
| Features | Flat Site |
| Parking Space Total | 6 |
| Structure | Deck |
Building
| Bathroom Total | 2 |
| Bedrooms Above Ground | 3 |
| Bedrooms Total | 3 |
| Age | 0 To 5 Years |
| Appliances | Water Purifier |
| Architectural Style | Bungalow |
| Basement Development | Unfinished |
| Basement Type | Full (unfinished) |
| Construction Style Attachment | Detached |
| Cooling Type | Central Air Conditioning |
| Exterior Finish | Stone, Brick |
| Foundation Type | Poured Concrete |
| Heating Fuel | Natural Gas |
| Heating Type | Forced Air |
| Stories Total | 1 |
| Size Interior | 1500 - 2000 Sqft |
| Type | House |
Parking
| Attached Garage | |
| Garage |
Land
| Acreage | No |
| Sewer | Sanitary Sewer |
| Size Depth | 123 Ft |
| Size Frontage | 45 Ft ,3 In |
| Size Irregular | 45.3 X 123 Ft |
| Size Total Text | 45.3 X 123 Ft |
Rooms
| Level | Type | Length | Width | Dimensions |
|---|---|---|---|---|
| Main Level | Bedroom | 2.7 m | 3.07 m | 2.7 m x 3.07 m |
| Main Level | Bedroom 2 | 2.74 m | 3.07 m | 2.74 m x 3.07 m |
| Main Level | Primary Bedroom | 3.9 m | 4.5 m | 3.9 m x 4.5 m |
| Main Level | Bathroom | 2.3 m | 2.3 m x Measurements not available | |
| Main Level | Bathroom | 2.3 m | 2.3 m | 2.3 m x 2.3 m |
| Main Level | Dining Room | 3.04 m | 3.65 m | 3.04 m x 3.65 m |
| Main Level | Kitchen | 3.96 m | 5.24 m | 3.96 m x 5.24 m |
| Main Level | Living Room | 4.38 m | 5.24 m | 4.38 m x 5.24 m |
Utilities
| Sewer | Installed |
https://www.realtor.ca/real-estate/28115364/4124-fly-road-lincoln-983-escarpment-983-escarpment
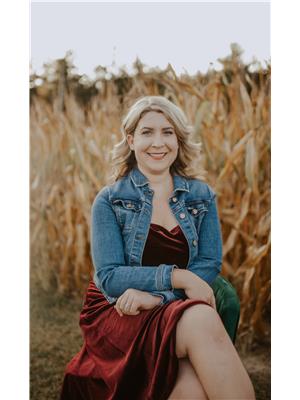
Kristyn Robins
Broker of Record
12180 Lakeshore Rd
Wainfleet, Ontario L0S 1V0
(905) 834-6017
(905) 834-5539
www.robinsrealestate.com/


