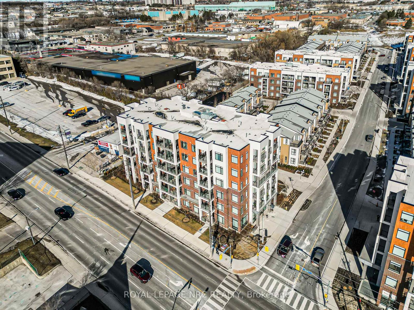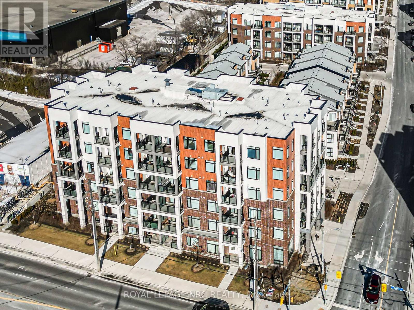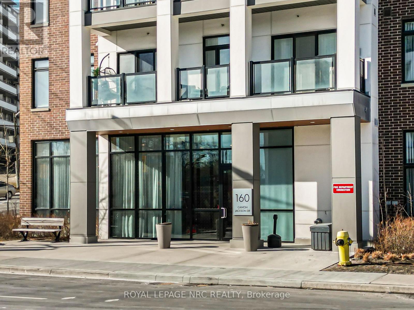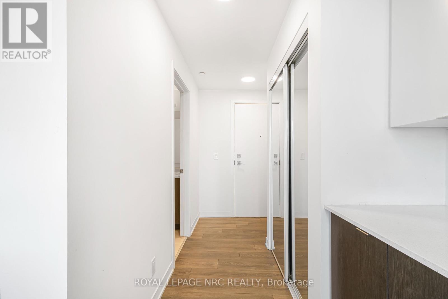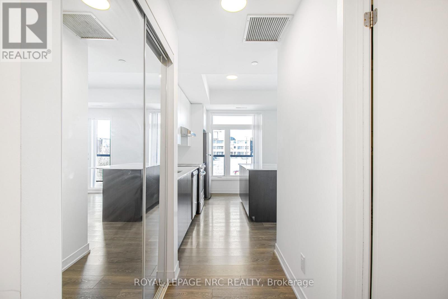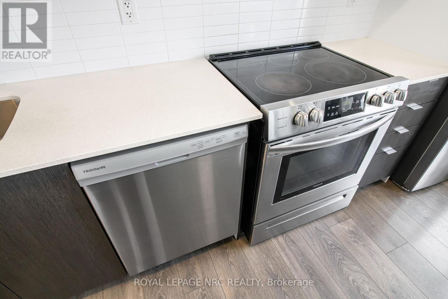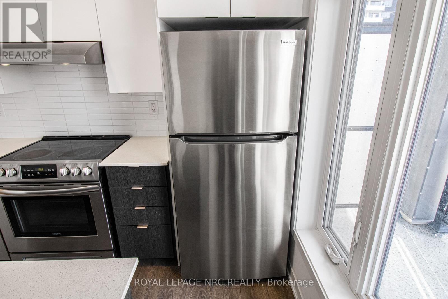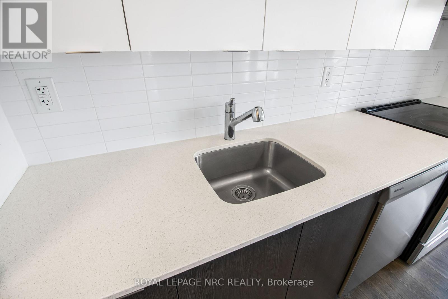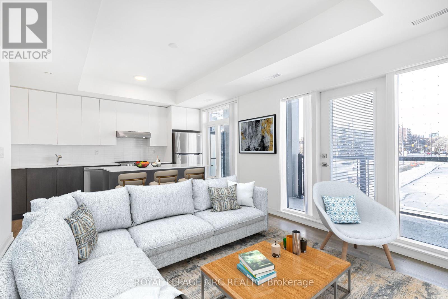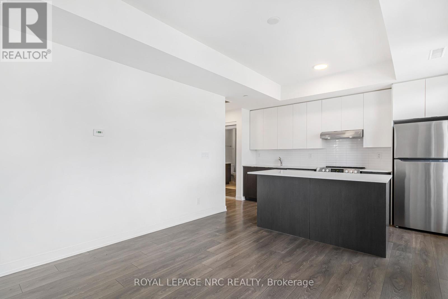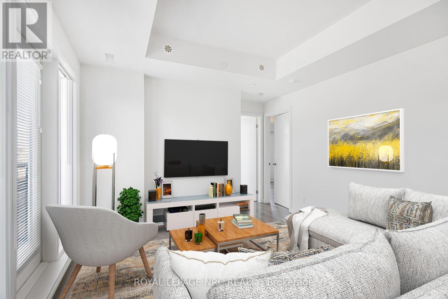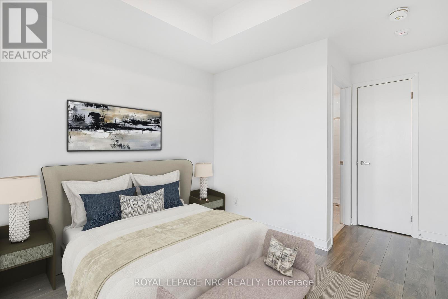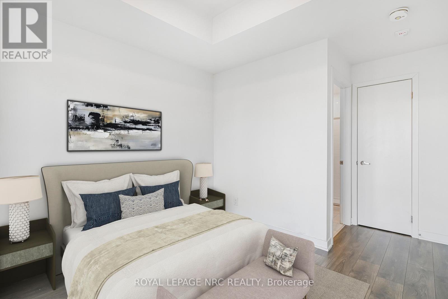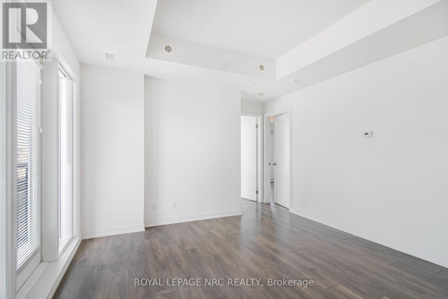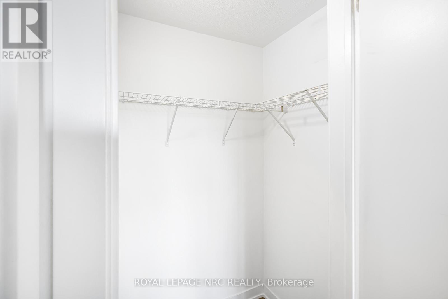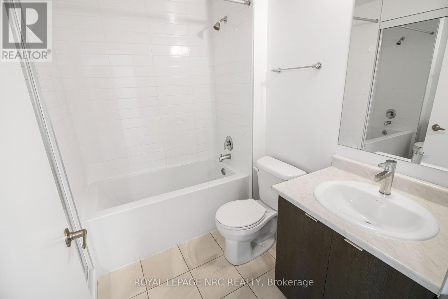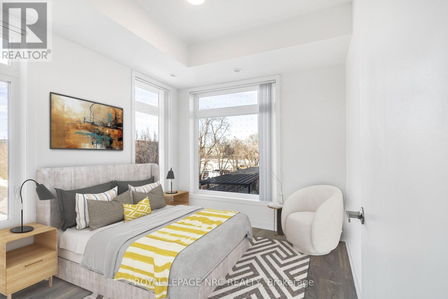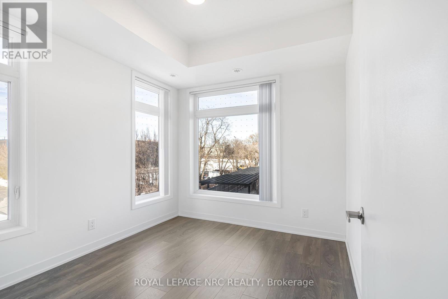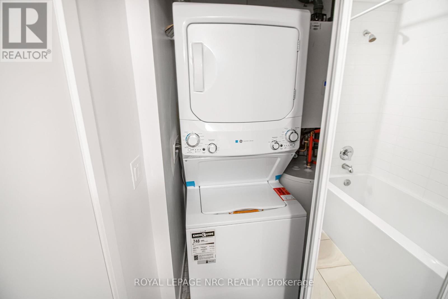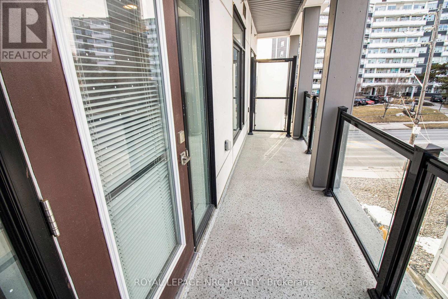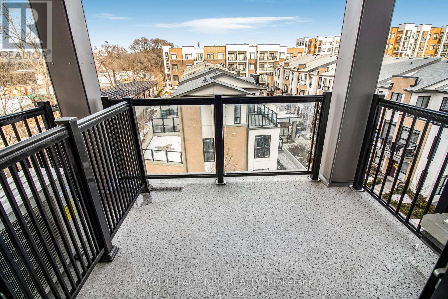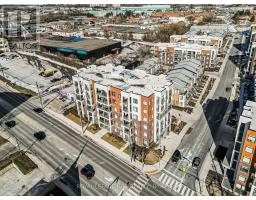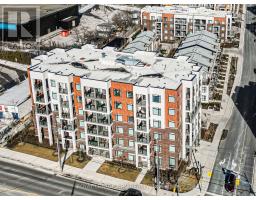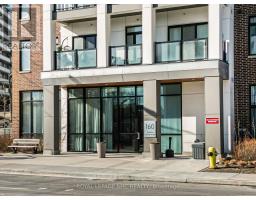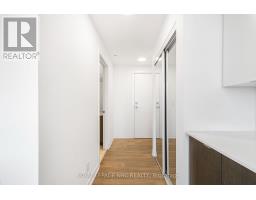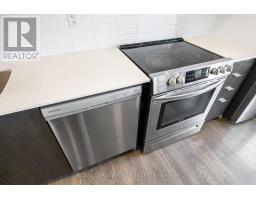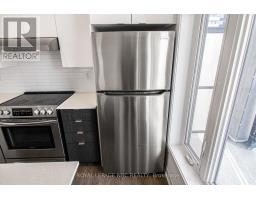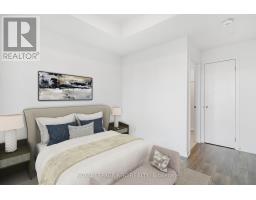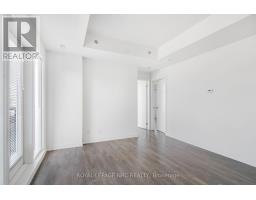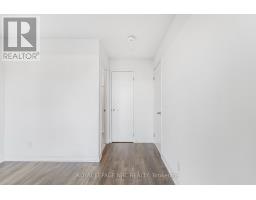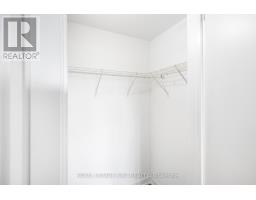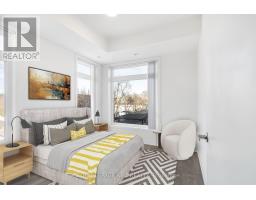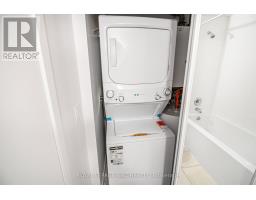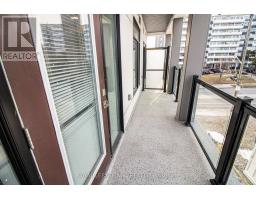409 - 160 Canon Jackson Drive Toronto (Beechborough-Greenbrook), Ontario M6M 0B7
$639,000Maintenance, Water, Parking
$478.80 Monthly
Maintenance, Water, Parking
$478.80 MonthlyWelcome to The Daniels Keelesdale Community, where contemporary design meets urban convenience! This stunning 2-bedroom, 2-bathroom corner unit offers 9-ft ceilings, upgraded finishes, and two private balconiesperfect for enjoying city views and fresh air.Located minutes from Yorkdale Shopping Centre and just 20 minutes from downtown Toronto, this prime location provides easy access to the Eglinton LRT, Highways 401 & 400, parks, and trails.The open-concept living and dining area leads to a modern kitchen with quartz countertops, a stylish backsplash, and stainless steel appliances. The primary bedroom features its own private balcony and a sleek 4-piece ensuite, creating a perfect retreat.Enjoy access to a soon-to-open amenities building with a fitness center, party room, co-working space, BBQ area, pet wash station, and gardening plots. (id:41589)
Property Details
| MLS® Number | W12012699 |
| Property Type | Single Family |
| Community Name | Beechborough-Greenbrook |
| Community Features | Pet Restrictions |
| Features | Balcony, In Suite Laundry |
| Parking Space Total | 1 |
Building
| Bathroom Total | 2 |
| Bedrooms Above Ground | 2 |
| Bedrooms Total | 2 |
| Amenities | Storage - Locker |
| Appliances | Garage Door Opener Remote(s), All, Dryer, Washer, Window Coverings |
| Cooling Type | Central Air Conditioning |
| Exterior Finish | Brick, Concrete |
| Heating Fuel | Electric |
| Heating Type | Forced Air |
| Size Interior | 700 - 799 Sqft |
| Type | Apartment |
Land
| Acreage | No |
Rooms
| Level | Type | Length | Width | Dimensions |
|---|---|---|---|---|
| Main Level | Family Room | 5.97 m | 3.62 m | 5.97 m x 3.62 m |
| Main Level | Dining Room | 5.97 m | 3.62 m | 5.97 m x 3.62 m |
| Main Level | Kitchen | 3.96 m | 2.4 m | 3.96 m x 2.4 m |
| Main Level | Primary Bedroom | 3.04 m | 3.07 m | 3.04 m x 3.07 m |
| Main Level | Bedroom 2 | 3.04 m | 2.77 m | 3.04 m x 2.77 m |
Vanessa Whalen
Salesperson

4850 Dorchester Road #b
Niagara Falls, Ontario L2E 6N9
(905) 357-3000
www.nrcrealty.ca/


