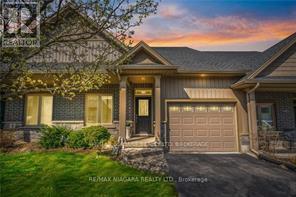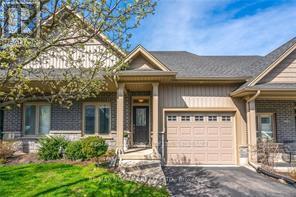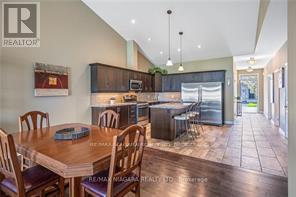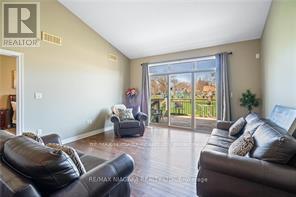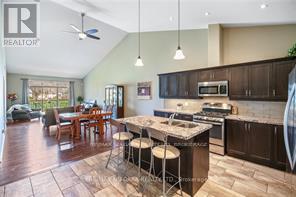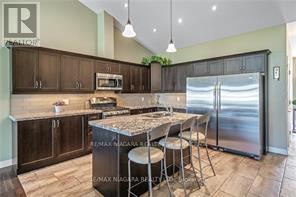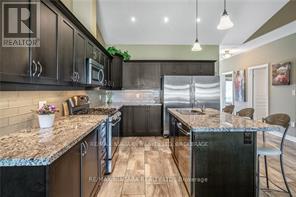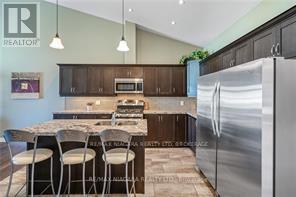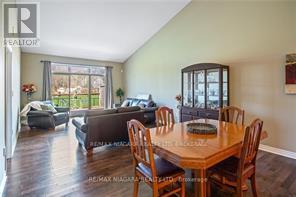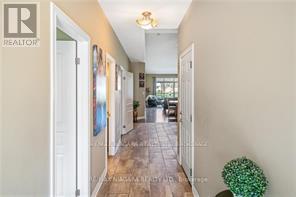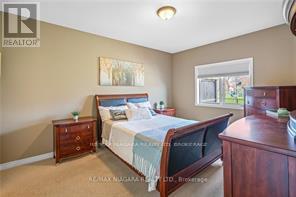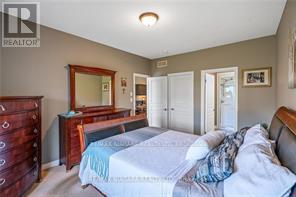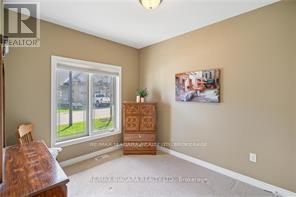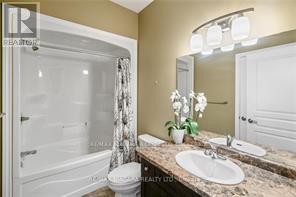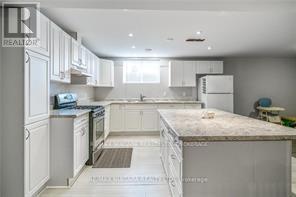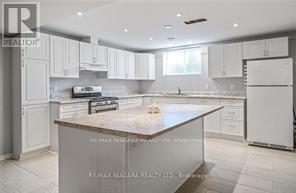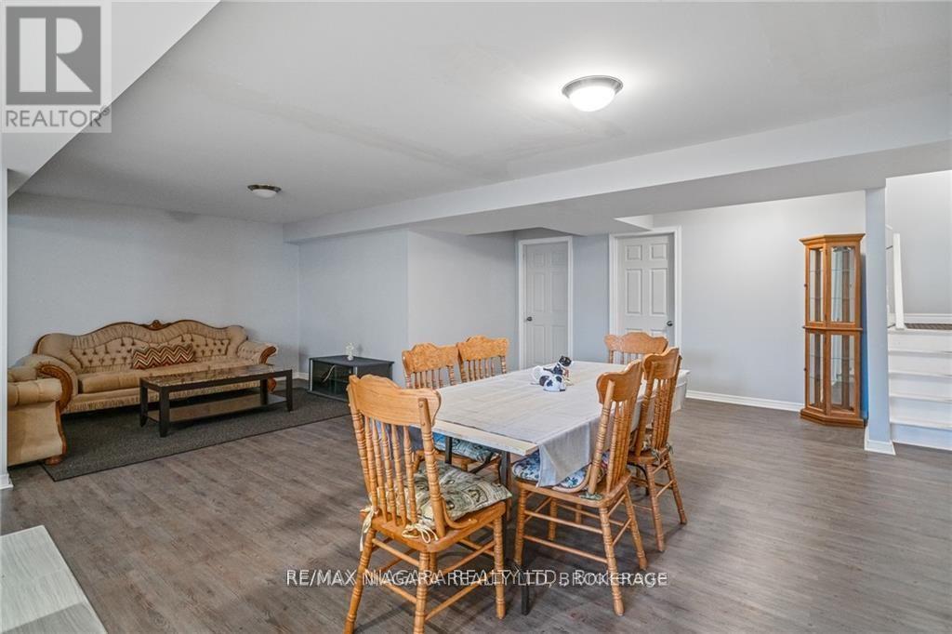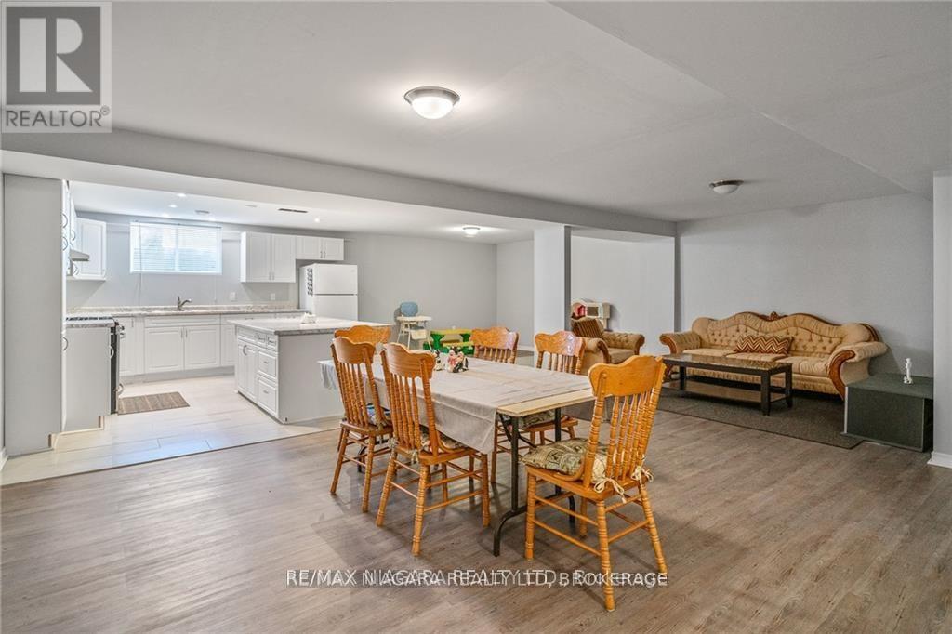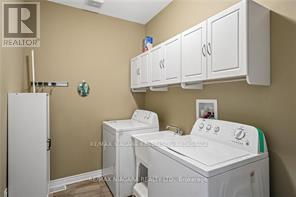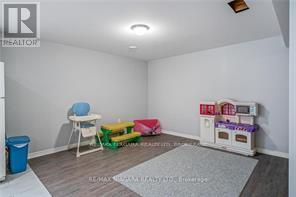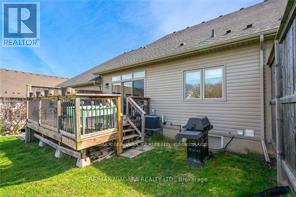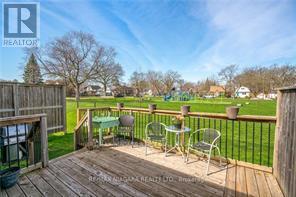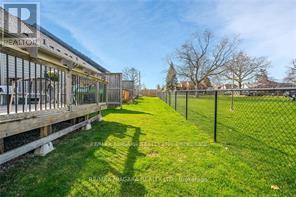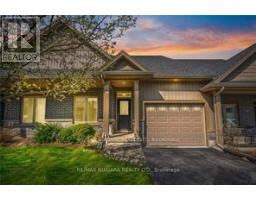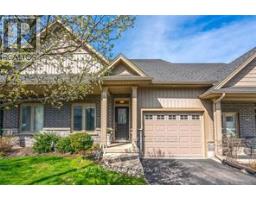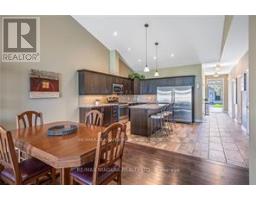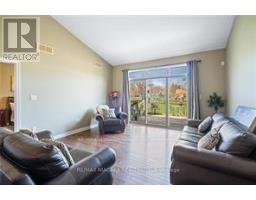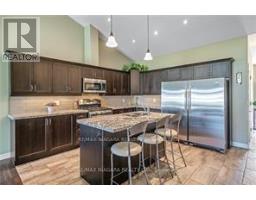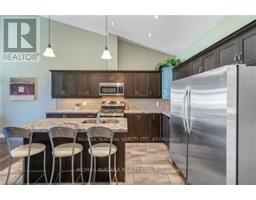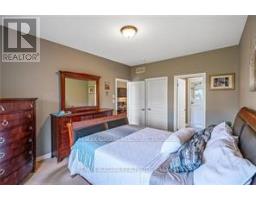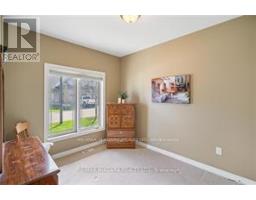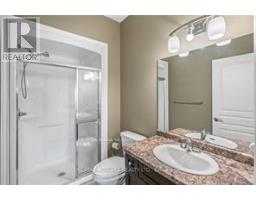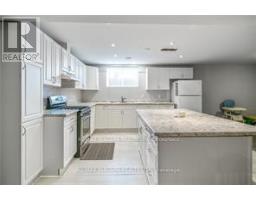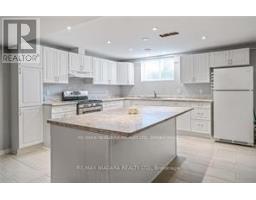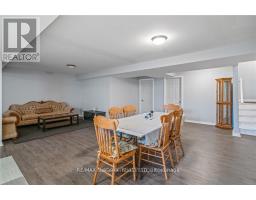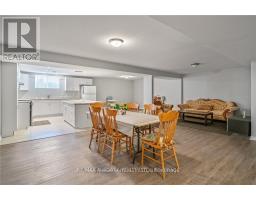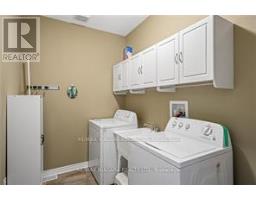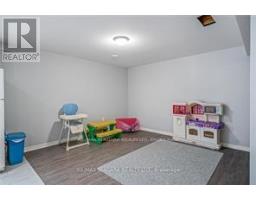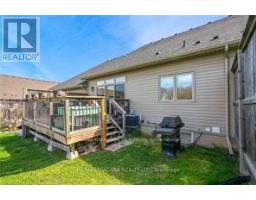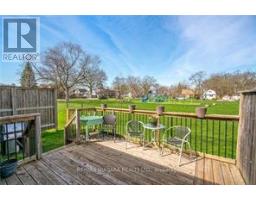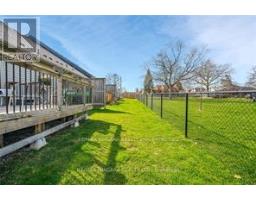4 - 5490 Prince Edward Avenue Niagara Falls (215 - Hospital), Ontario L2G 0G5
$669,999Maintenance, Parking
$140 Monthly
Maintenance, Parking
$140 MonthlyThis exquisite model unit is truly a rare find. Nestled in a prime location in Niagara Falls, this charming bungalow offers a harmonious blend of comfort and elegance. With effortless access to highways, lush parks, fine dining, shopping and renowned wineries, convenience is at your doorstep. The kitchen is a culinary enthusiast's dream, featuring stainless steel appliances, including an oversized side-by-side refrigerator/freezer, elegant granite countertops, a gas stove and a striking central island - perfect for both intimate gatherings and entertaining. The living room is an inviting retreat, with expansive wall-to-wall sliding doors that open onto a generous deck, offering views of the adjacent park - a peaceful setting that enhances the tranquil ambiance of this refined home. The primary bedroom includes a walk-in closet and an en-suite bathroom. Attached garage with entrance to the home. (id:41589)
Property Details
| MLS® Number | X12001060 |
| Property Type | Single Family |
| Community Name | 215 - Hospital |
| Community Features | Pet Restrictions |
| Equipment Type | Water Heater |
| Parking Space Total | 2 |
| Rental Equipment Type | Water Heater |
| Structure | Deck |
Building
| Bathroom Total | 2 |
| Bedrooms Above Ground | 2 |
| Bedrooms Total | 2 |
| Age | 6 To 10 Years |
| Appliances | Garage Door Opener Remote(s), Dishwasher, Dryer, Stove, Washer, Window Coverings, Two Refrigerators |
| Architectural Style | Bungalow |
| Basement Development | Finished |
| Basement Type | N/a (finished) |
| Cooling Type | Central Air Conditioning |
| Exterior Finish | Brick |
| Heating Fuel | Natural Gas |
| Heating Type | Forced Air |
| Stories Total | 1 |
| Size Interior | 1400 - 1599 Sqft |
| Type | Row / Townhouse |
Parking
| Attached Garage | |
| Garage |
Land
| Acreage | No |
| Landscape Features | Landscaped |
Rooms
| Level | Type | Length | Width | Dimensions |
|---|---|---|---|---|
| Basement | Kitchen | 3.91 m | 3.84 m | 3.91 m x 3.84 m |
| Basement | Recreational, Games Room | 7.95 m | 10.03 m | 7.95 m x 10.03 m |
| Basement | Utility Room | 3.94 m | 6.91 m | 3.94 m x 6.91 m |
| Basement | Other | 3.91 m | 4.52 m | 3.91 m x 4.52 m |
| Main Level | Primary Bedroom | 3.56 m | 4.57 m | 3.56 m x 4.57 m |
| Main Level | Bedroom 2 | 2.77 m | 3.48 m | 2.77 m x 3.48 m |
| Main Level | Kitchen | 5.11 m | 4.85 m | 5.11 m x 4.85 m |
| Main Level | Laundry Room | 2.77 m | 1.83 m | 2.77 m x 1.83 m |
| Main Level | Living Room | 4.29 m | 7.47 m | 4.29 m x 7.47 m |
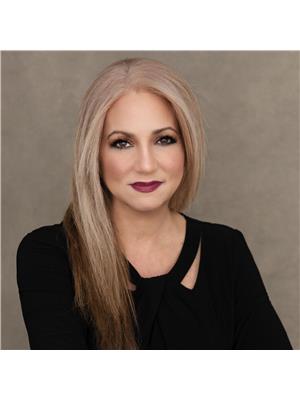
Patti Mingle
Salesperson
(905) 687-9494
https://www.youtube.com/embed/wxGqu_1Ja9k

261 Martindale Rd., Unit 14c
St. Catharines, Ontario L2W 1A2
(905) 687-9600
(905) 687-9494
www.remaxniagara.ca/


