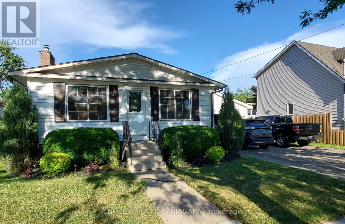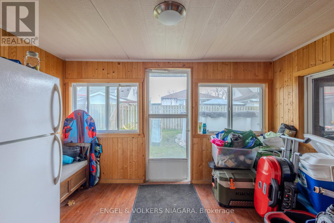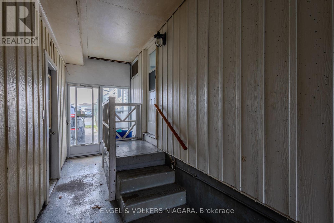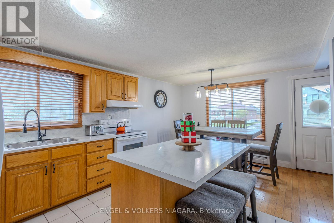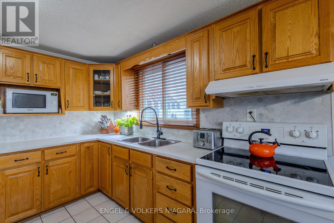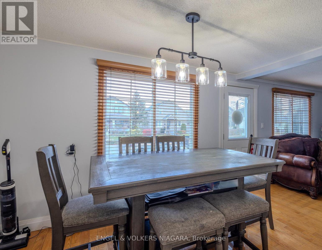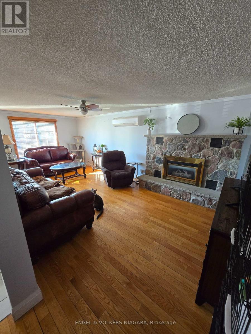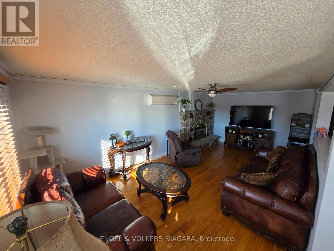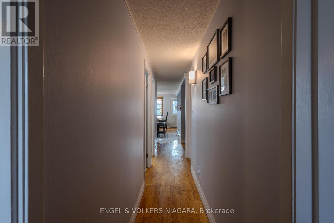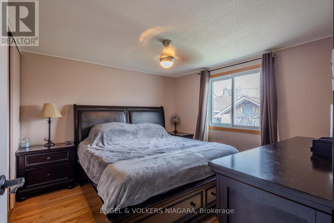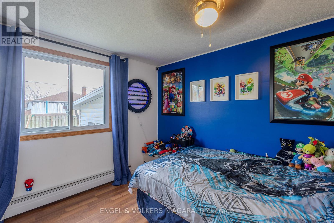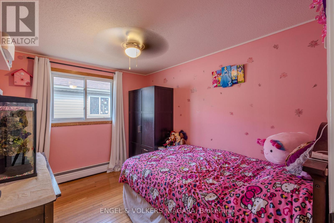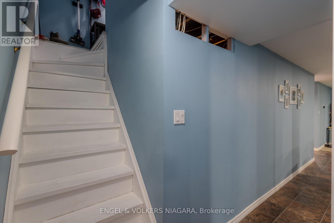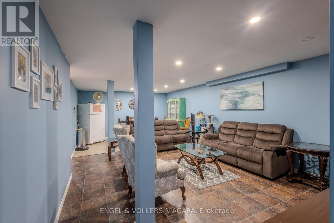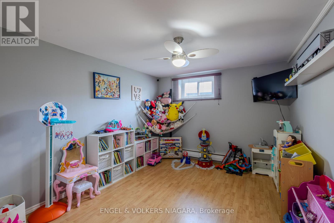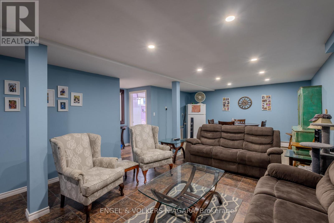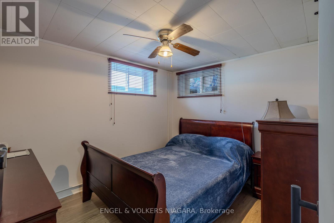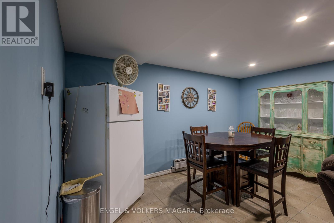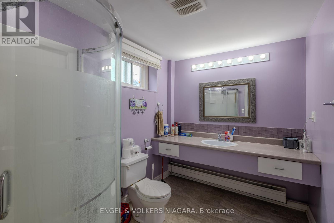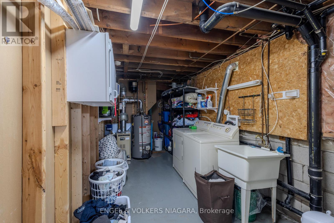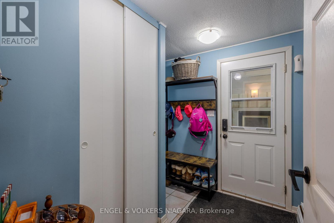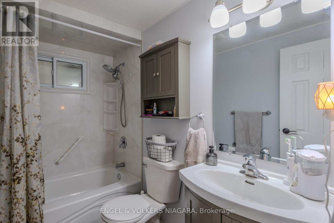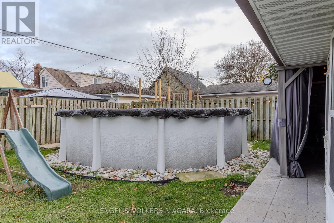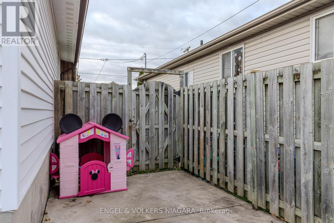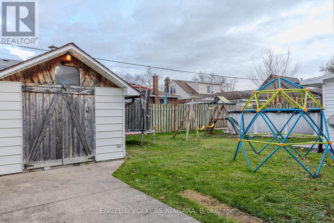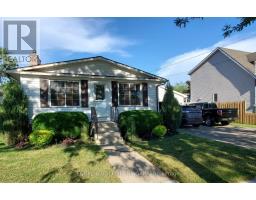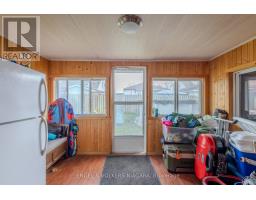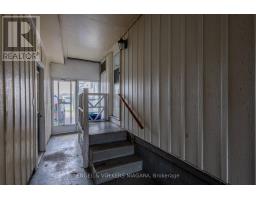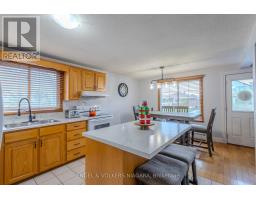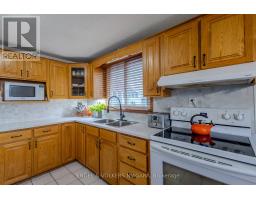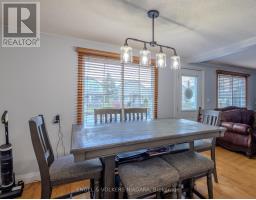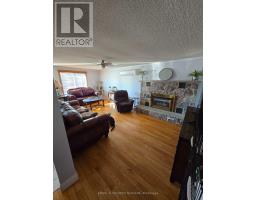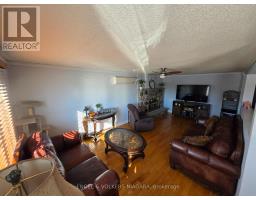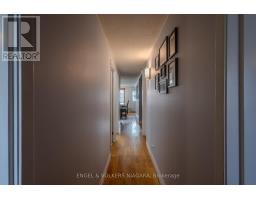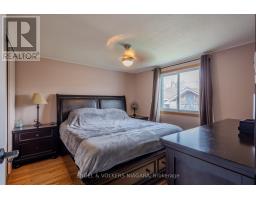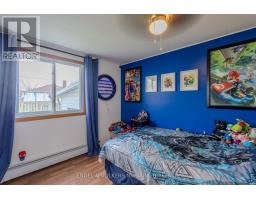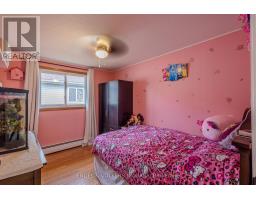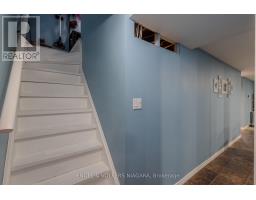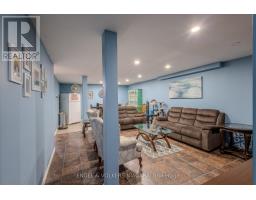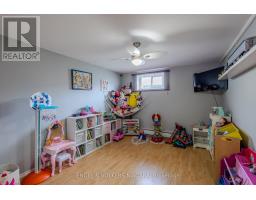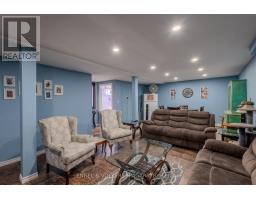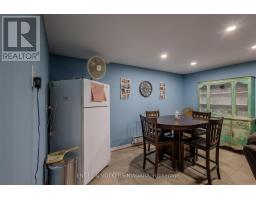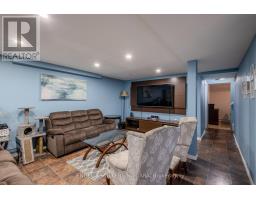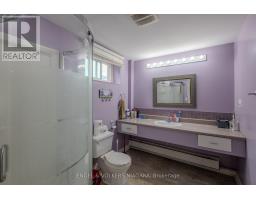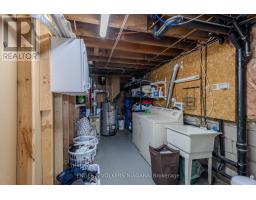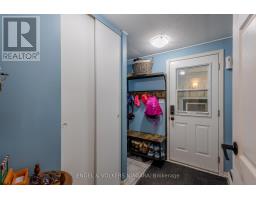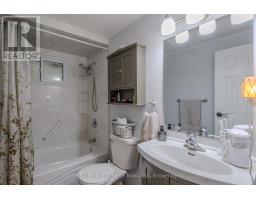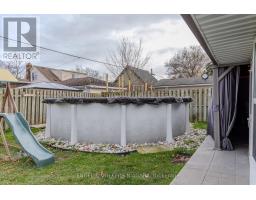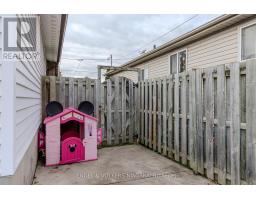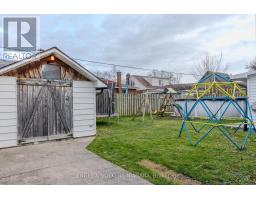38 Lyons Avenue Welland (773 - Lincoln/crowland), Ontario L3B 1L7
$599,000
Welcome to 38 Lyons Avenue, a splendid family home nestled in the heart of Welland. This charming residence offers a generous layout perfect for family life, featuring five well-appointed bedrooms and two bathrooms.The main level presents an inviting atmosphere, with a large family room complete with a cosy fireplace, seamlessly flowing into an open-plan kitchen and dinette area, ideal for lively family meals and entertaining. Additionally, the convenience of a rough-in for laundry on this level underscores the practical design of this home. Appreciate the separate entrance to the basement, which holds promise for an independent living space, thanks to a rough-in for a second kitchen. The property offers a breezeway at the entrance and a sun porch at the back, creating tranquil spaces to unwind.Situated close to local schools and shopping amenities, this property is an excellent choice for families seeking both comfort and convenience. Heated garage with sub panel.With ample parking for up to five vehicles, this home is ready to welcome its new owners. (id:41589)
Property Details
| MLS® Number | X11999722 |
| Property Type | Single Family |
| Community Name | 773 - Lincoln/Crowland |
| Parking Space Total | 5 |
| Pool Type | Above Ground Pool |
Building
| Bathroom Total | 2 |
| Bedrooms Above Ground | 3 |
| Bedrooms Below Ground | 2 |
| Bedrooms Total | 5 |
| Appliances | Water Heater, Dryer, Stove, Washer, Refrigerator |
| Architectural Style | Bungalow |
| Basement Development | Finished |
| Basement Features | Separate Entrance |
| Basement Type | N/a (finished) |
| Construction Style Attachment | Detached |
| Cooling Type | Wall Unit |
| Exterior Finish | Vinyl Siding |
| Fireplace Present | Yes |
| Fireplace Total | 1 |
| Foundation Type | Poured Concrete |
| Heating Fuel | Natural Gas |
| Heating Type | Hot Water Radiator Heat |
| Stories Total | 1 |
| Size Interior | 700 - 1100 Sqft |
| Type | House |
| Utility Water | Municipal Water |
Parking
| Attached Garage | |
| Garage |
Land
| Acreage | No |
| Sewer | Sanitary Sewer |
| Size Depth | 100 Ft |
| Size Frontage | 60 Ft |
| Size Irregular | 60 X 100 Ft |
| Size Total Text | 60 X 100 Ft |
Rooms
| Level | Type | Length | Width | Dimensions |
|---|---|---|---|---|
| Basement | Bedroom | 3.32 m | 2.77 m | 3.32 m x 2.77 m |
| Basement | Bedroom | 3.16 m | 2 m | 3.16 m x 2 m |
| Basement | Recreational, Games Room | 4.99 m | 4.2 m | 4.99 m x 4.2 m |
| Basement | Other | 2.74 m | 4.32 m | 2.74 m x 4.32 m |
| Main Level | Kitchen | 3.44 m | 2.92 m | 3.44 m x 2.92 m |
| Main Level | Dining Room | 3.44 m | 2.16 m | 3.44 m x 2.16 m |
| Main Level | Family Room | 3.41 m | 6.49 m | 3.41 m x 6.49 m |
| Main Level | Bedroom | 3.41 m | 3.07 m | 3.41 m x 3.07 m |
| Main Level | Bedroom | 3.41 m | 2 m | 3.41 m x 2 m |
| Main Level | Bedroom | 2.47 m | 3.07 m | 2.47 m x 3.07 m |
Carmela D'amico
Broker
3521 Portage Rd. Unit #1
Niagara Falls, Ontario L2J 2K5
(905) 356-1800
(905) 356-1802
www.niagara.evrealestate.com/


