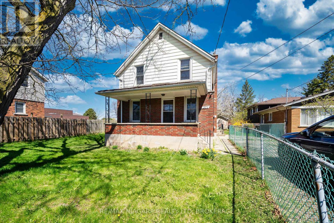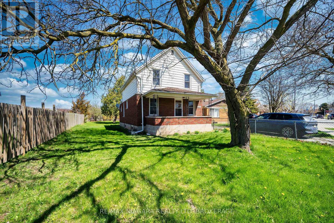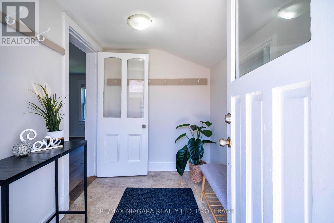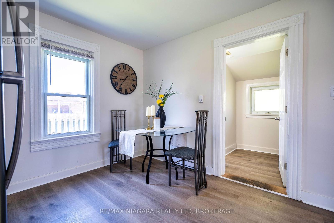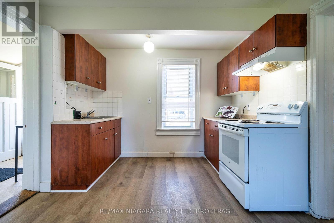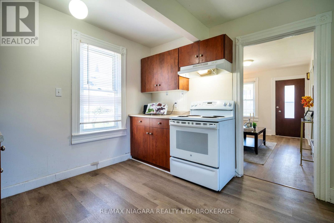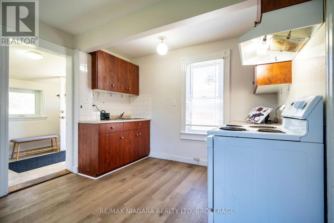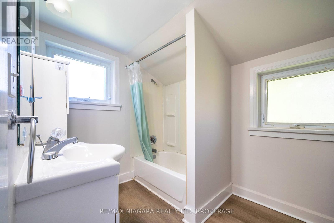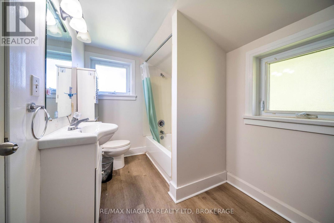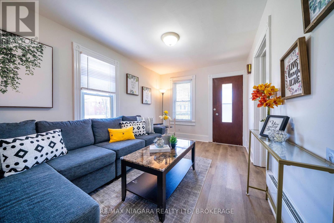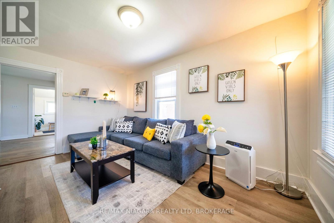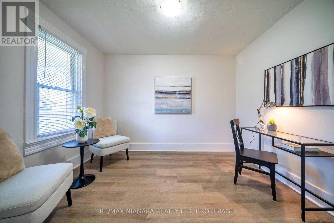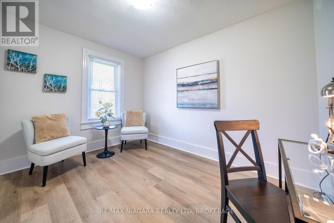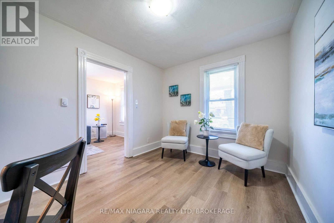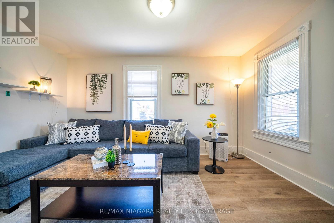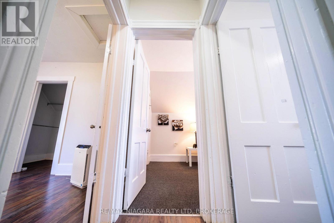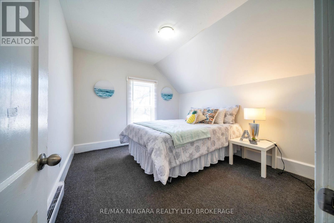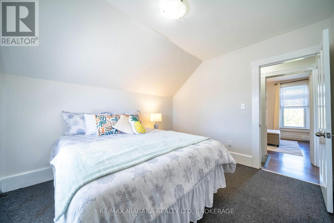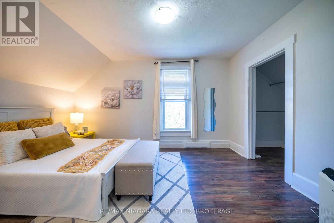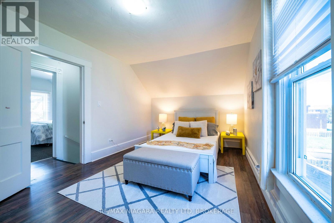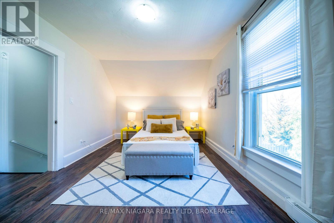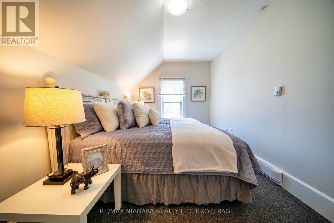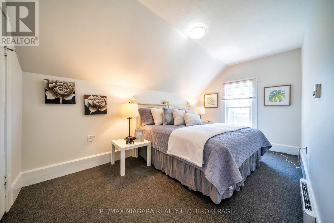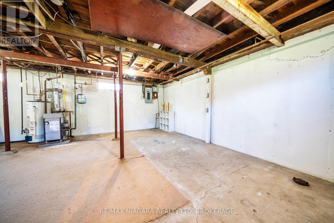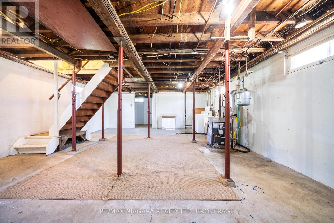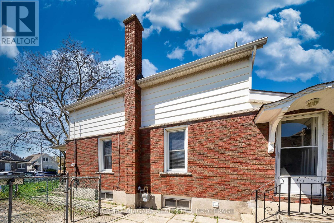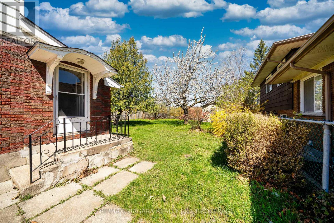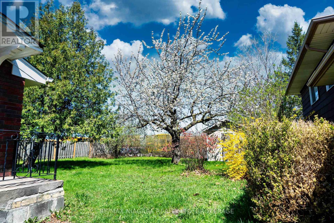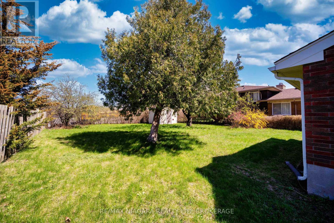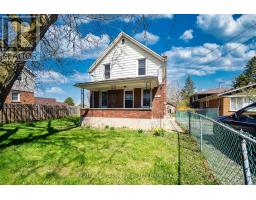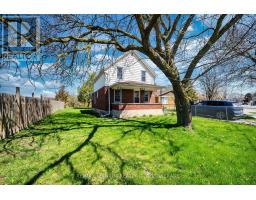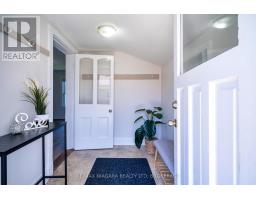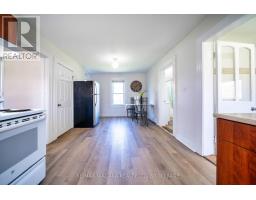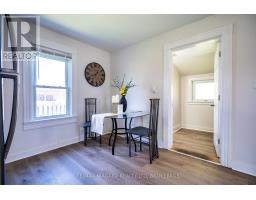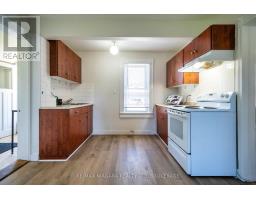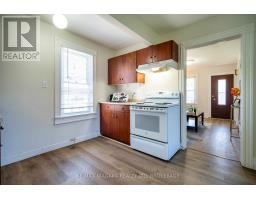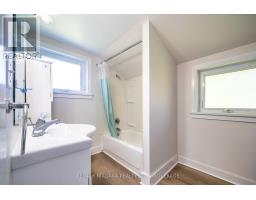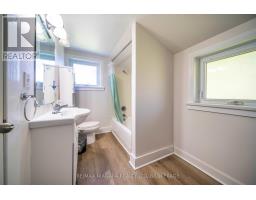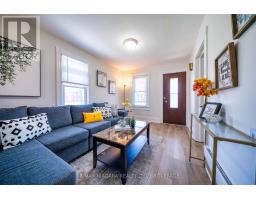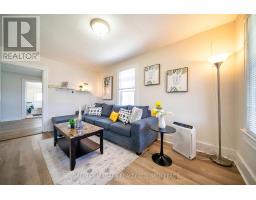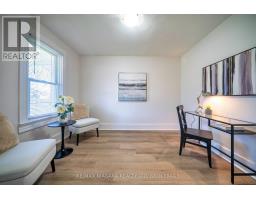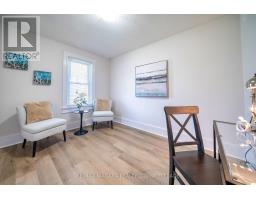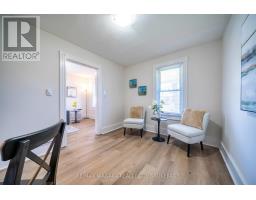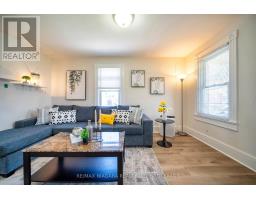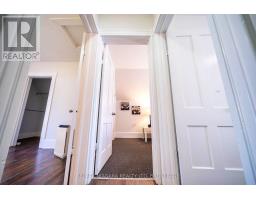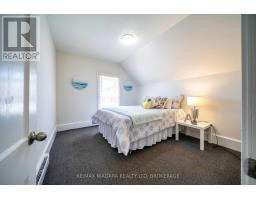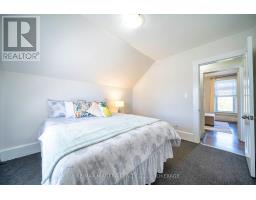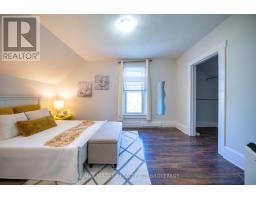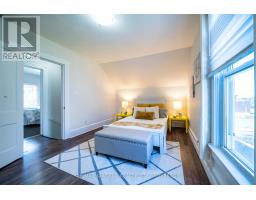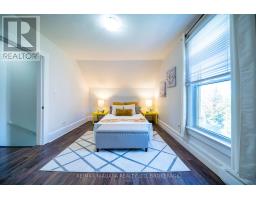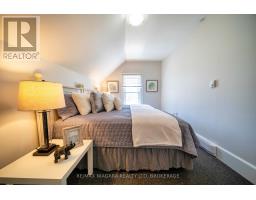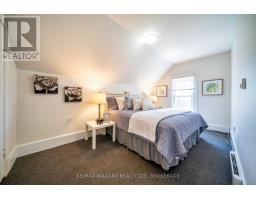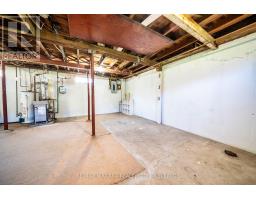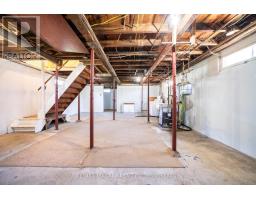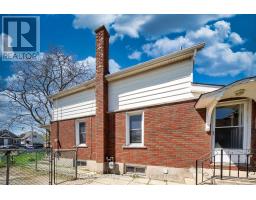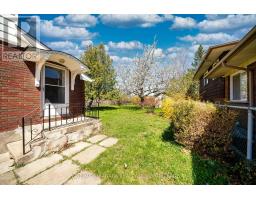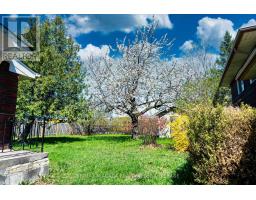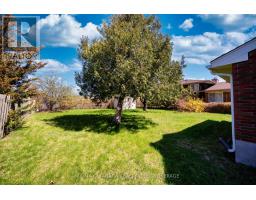371 Carlton Street St. Catharines (Carlton/bunting), Ontario L2M 4W7
$499,000
Welcome to this charming, fully renovated homeperfect for retirees, downsizers, or young families! Nestled on a spacious, park-like lot, this property offers a serene retreat from the hustle and bustle of everyday life.Step inside and enjoy the open-concept layout, featuring a bright and inviting living room filled with natural light from large windows. The main floor also includes a versatile office (or potential fourth bedroom), a cozy eat-in kitchen with ample cabinet space, and a convenient 3-piece bathroom.Upstairs, youll find three comfortable bedrooms, ideal for restful nights and family living. The unfinished basement offers plenty of room for storage or future development.Outside, relax in the beautiful backyard or explore nearby parks, green spaces, and community activities. Located in a sought-after neighborhood with easy access to shopping, major roads, and morethis home is the perfect combination of comfort, convenience, and tranquility. ** Option to purchase together with 369 Carlton and 373 Carlton**. (id:41589)
Property Details
| MLS® Number | X12109729 |
| Property Type | Single Family |
| Community Name | 444 - Carlton/Bunting |
| Amenities Near By | Park, Place Of Worship, Public Transit, Schools |
| Community Features | Community Centre, School Bus |
| Equipment Type | Water Heater |
| Parking Space Total | 2 |
| Rental Equipment Type | Water Heater |
Building
| Bathroom Total | 1 |
| Bedrooms Above Ground | 3 |
| Bedrooms Total | 3 |
| Age | 100+ Years |
| Appliances | Dryer, Stove, Washer, Refrigerator |
| Basement Development | Unfinished |
| Basement Type | Full (unfinished) |
| Construction Style Attachment | Detached |
| Exterior Finish | Brick, Vinyl Siding |
| Flooring Type | Tile |
| Foundation Type | Poured Concrete |
| Heating Fuel | Electric |
| Heating Type | Hot Water Radiator Heat |
| Stories Total | 2 |
| Size Interior | 1100 - 1500 Sqft |
| Type | House |
| Utility Water | Municipal Water |
Parking
| No Garage |
Land
| Acreage | No |
| Land Amenities | Park, Place Of Worship, Public Transit, Schools |
| Sewer | Sanitary Sewer |
| Size Depth | 144 Ft ,10 In |
| Size Frontage | 60 Ft |
| Size Irregular | 60 X 144.9 Ft |
| Size Total Text | 60 X 144.9 Ft |
| Zoning Description | R1 |
Rooms
| Level | Type | Length | Width | Dimensions |
|---|---|---|---|---|
| Second Level | Bedroom | 4.42 m | 3 m | 4.42 m x 3 m |
| Second Level | Bedroom 2 | 3.38 m | 3.11 m | 3.38 m x 3.11 m |
| Second Level | Bedroom 3 | 4.4 m | 4.4 m x Measurements not available | |
| Main Level | Kitchen | 5.82 m | 3.13 m | 5.82 m x 3.13 m |
| Main Level | Living Room | 2.86 m | 4.39 m | 2.86 m x 4.39 m |
| Main Level | Office | 3.38 m | 2.85 m | 3.38 m x 2.85 m |
| Main Level | Bathroom | 3.1 m | 3.1 m x Measurements not available | |
| Main Level | Mud Room | 2.55 m | 2.55 m x Measurements not available |

Yifei Lin
Salesperson

261 Martindale Rd., Unit 14c
St. Catharines, Ontario L2W 1A2
(905) 687-9600
(905) 687-9494
www.remaxniagara.ca/


