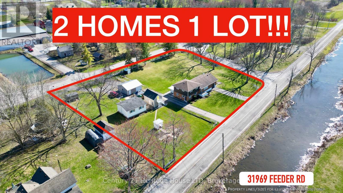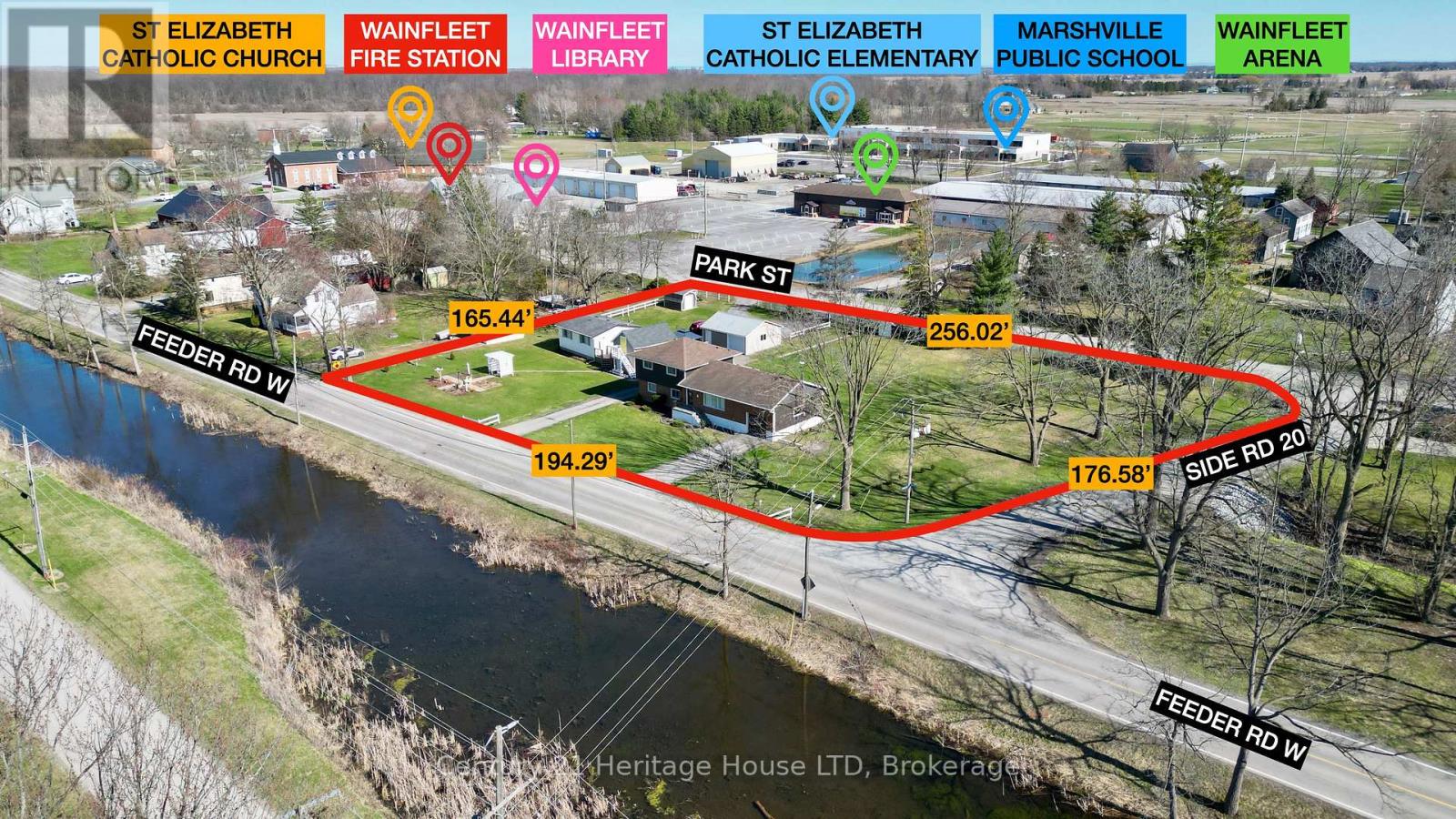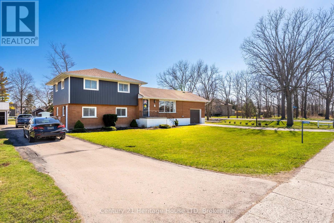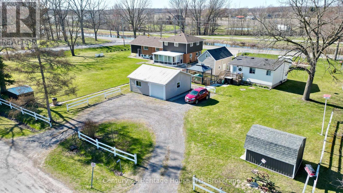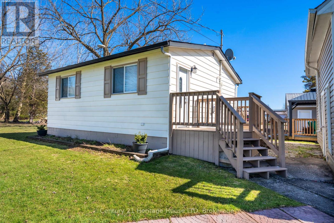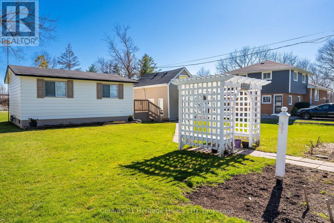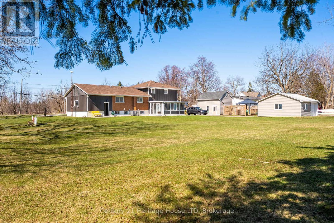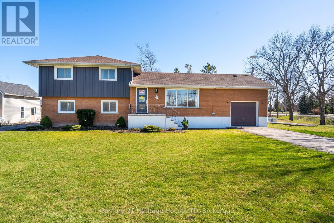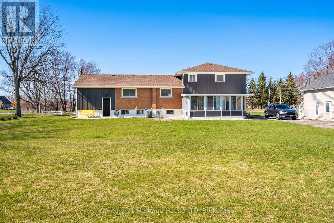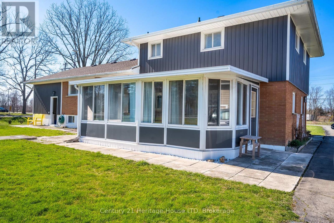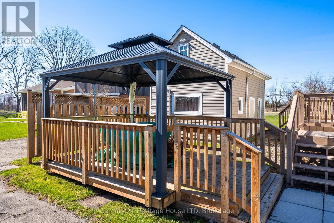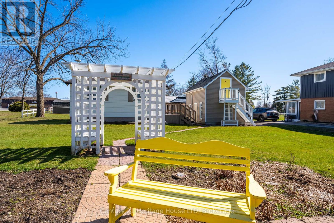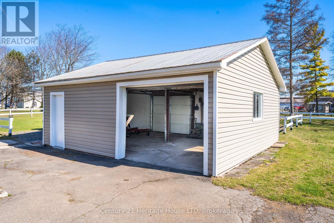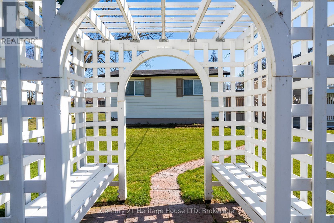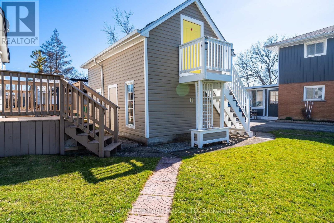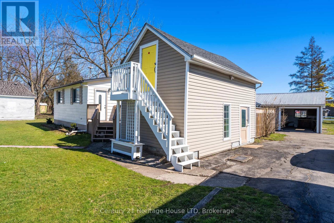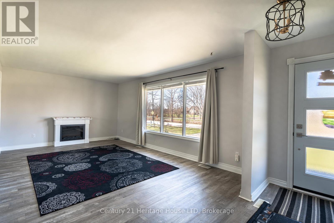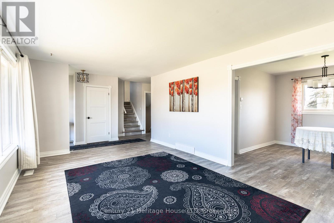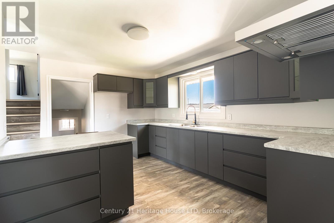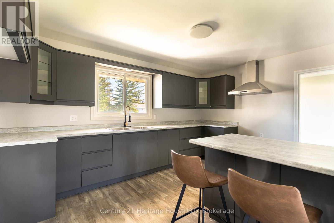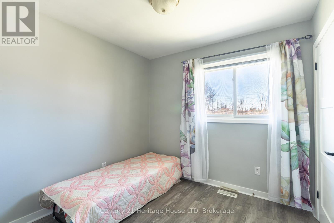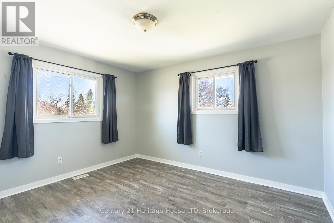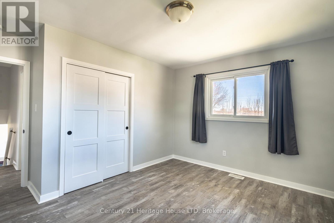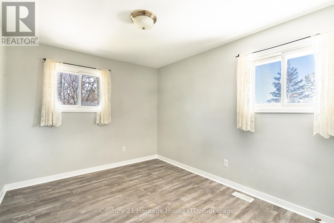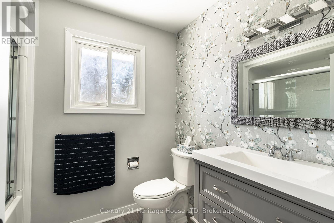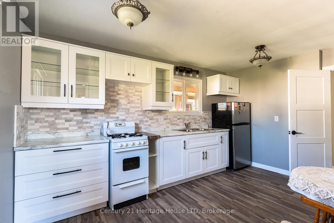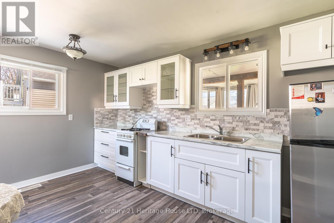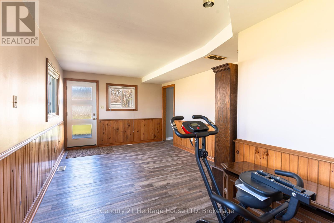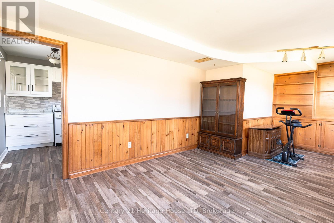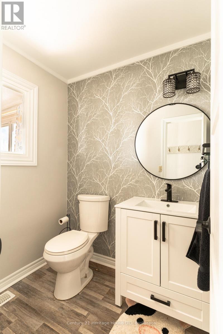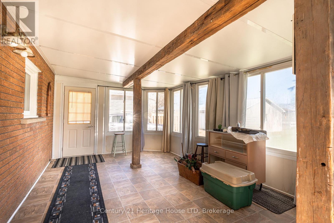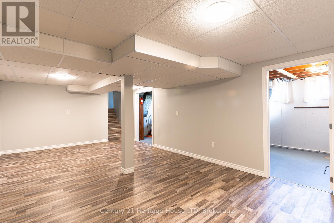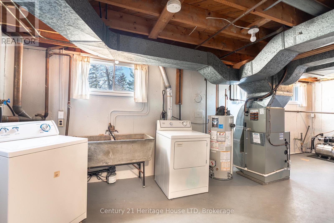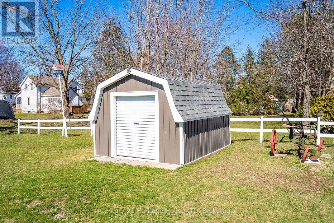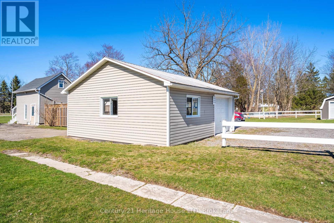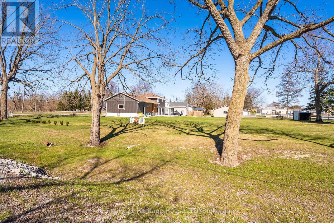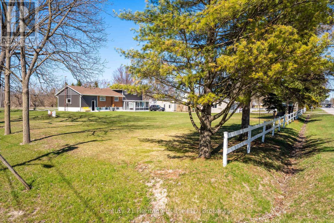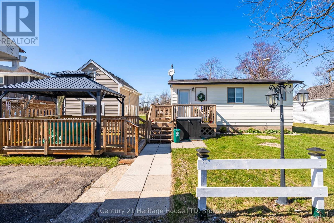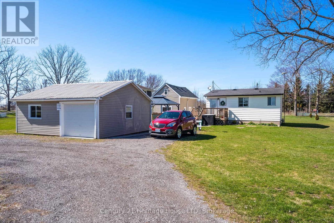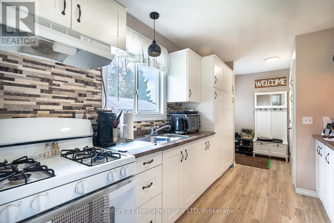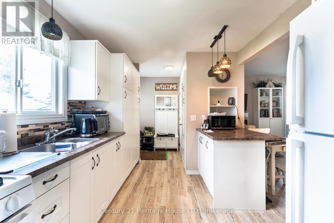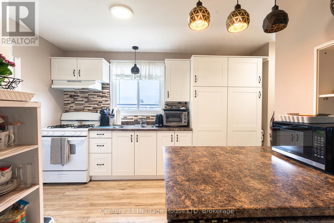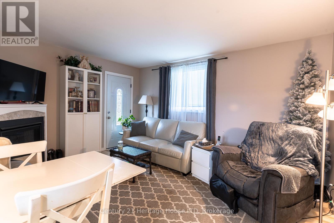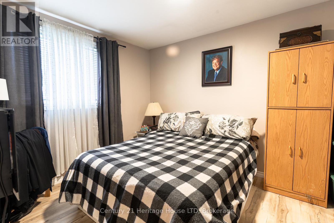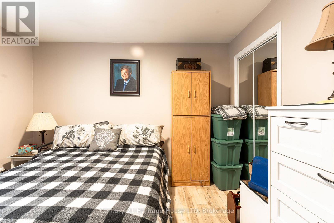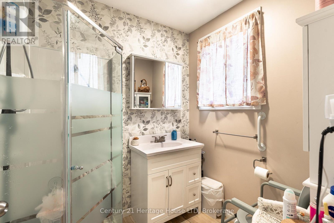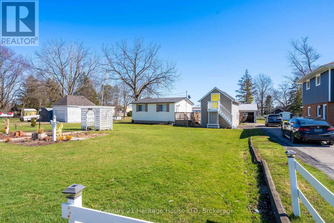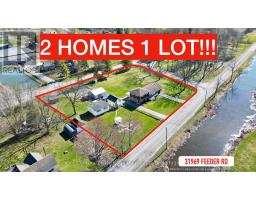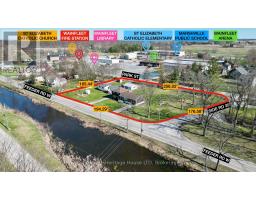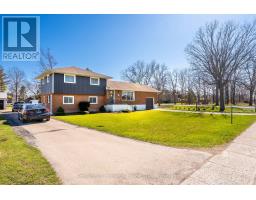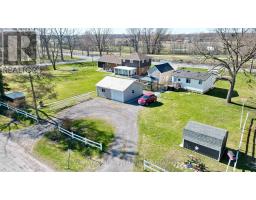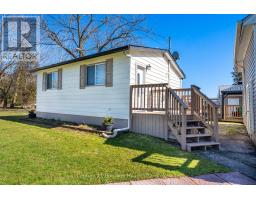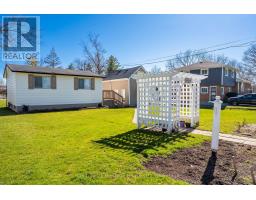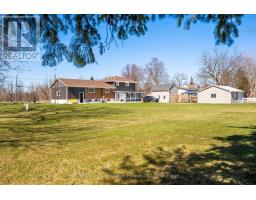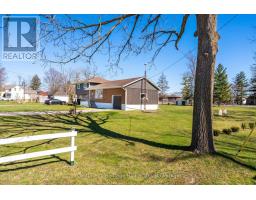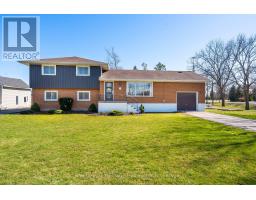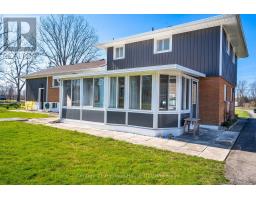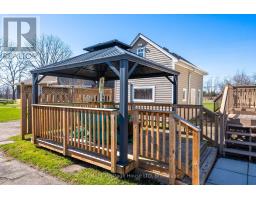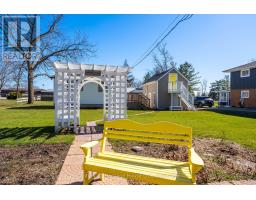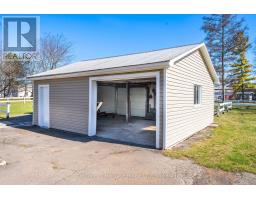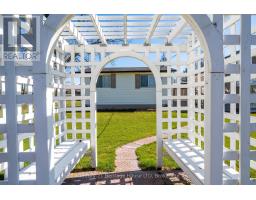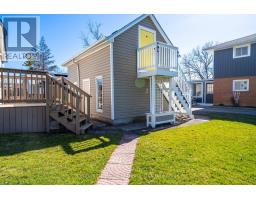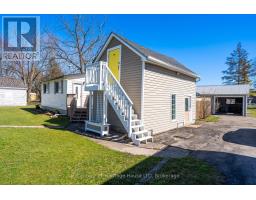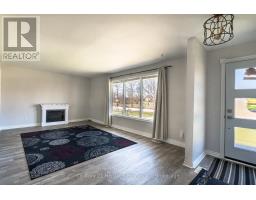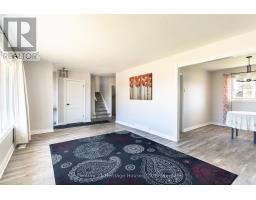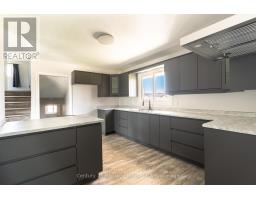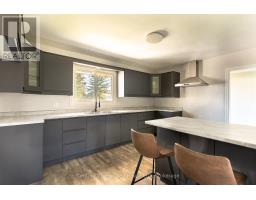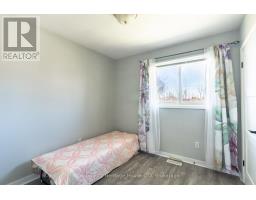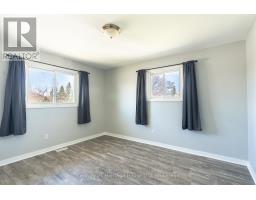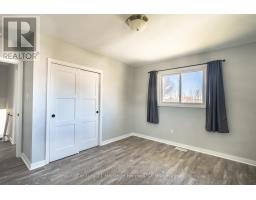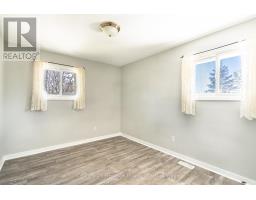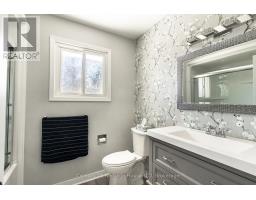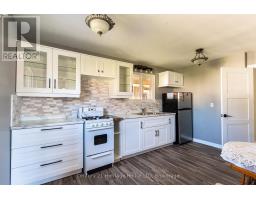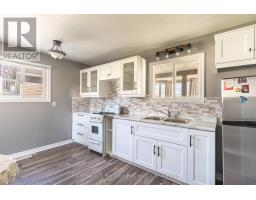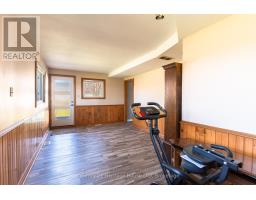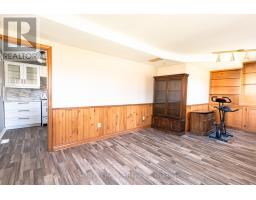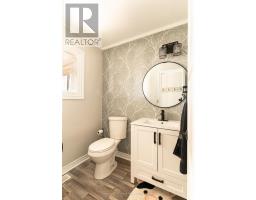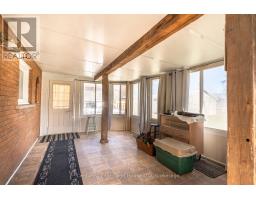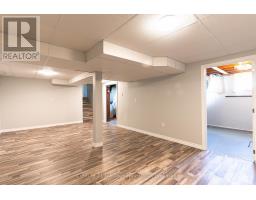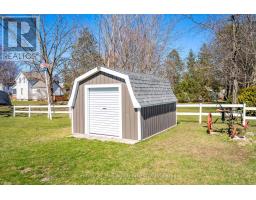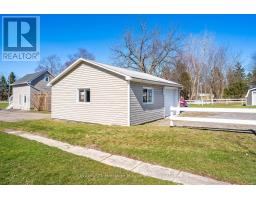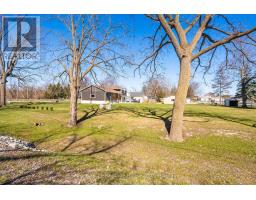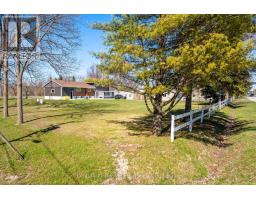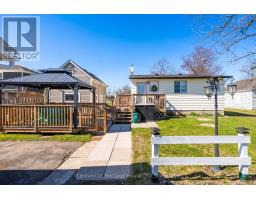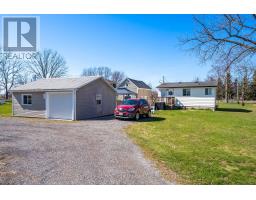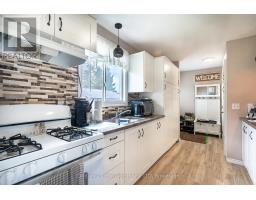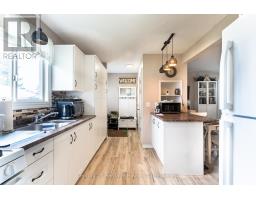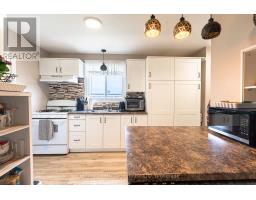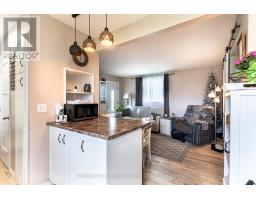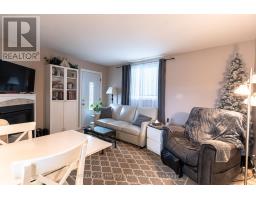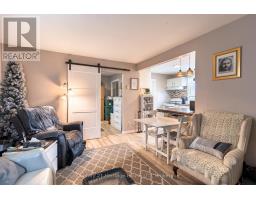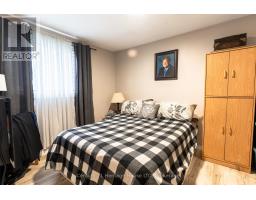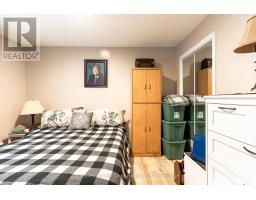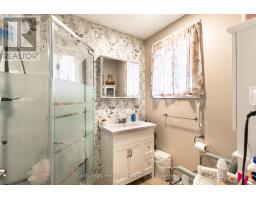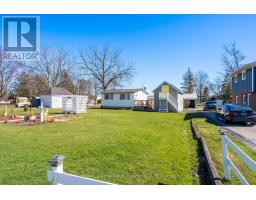31969 Feeder Road W Wainfleet (Marshville/winger), Ontario L0S 1V0
$869,900
CHECK OUT THIS UNIQUE PROPERTY!!! 2 homes on 1 lot thats just under 1 acre! This setup is perfect for multi-generational living. Both homes have been recently updated and are fully move in ready! In the main house there is strong potential for an additional In -Law setup on the ground floor! Overall there are 2 main homes on a .855 acre lot in the heart of Wainfleet. There is a large side-split with 3 bedrooms, 2 kitchens, and 1.5 baths. The detached InLaw bungalow has 1 bed, 1 bath, 1 kitchen plus living room. There are laundry hookups ready to go in the kitchen. The main house has 2 driveways plus a 2 car detached garage and a 1 car attached garage. The In -Law Bungalow has its own U-Shaped driveway! Each home has its own hydro, gas, cistern and septic. Both homes are fully updated, turn-key move-in ready! Updates include: (Main House: kitchen #1 2024, kitchen #2 2023, furnace, AC, HWT 2022, sump pump 2020, plus fresh paint and flooring throughout. Detached InLaw Bungalow: kitchen, gas fireplace, HWT all in 2020). (id:41589)
Property Details
| MLS® Number | X12102851 |
| Property Type | Single Family |
| Community Name | 879 - Marshville/Winger |
| Amenities Near By | Place Of Worship, Schools |
| Community Features | Community Centre, School Bus |
| Features | Wooded Area, Irregular Lot Size |
| Parking Space Total | 15 |
| Structure | Shed, Outbuilding |
Building
| Bathroom Total | 3 |
| Bedrooms Above Ground | 3 |
| Bedrooms Total | 3 |
| Age | 51 To 99 Years |
| Appliances | Water Heater, Dryer, Stove, Washer, Refrigerator |
| Basement Development | Partially Finished |
| Basement Type | N/a (partially Finished) |
| Construction Style Attachment | Detached |
| Construction Style Split Level | Sidesplit |
| Cooling Type | Central Air Conditioning |
| Exterior Finish | Vinyl Siding, Brick |
| Foundation Type | Poured Concrete |
| Half Bath Total | 1 |
| Heating Fuel | Natural Gas |
| Heating Type | Forced Air |
| Size Interior | 2000 - 2500 Sqft |
| Type | House |
Parking
| Detached Garage | |
| Garage |
Land
| Acreage | No |
| Land Amenities | Place Of Worship, Schools |
| Sewer | Septic System |
| Size Irregular | 193 X 175 Acre |
| Size Total Text | 193 X 175 Acre |
| Surface Water | River/stream |
| Zoning Description | R1 |
Rooms
| Level | Type | Length | Width | Dimensions |
|---|---|---|---|---|
| Second Level | Bedroom | 2.74 m | 2.8 m | 2.74 m x 2.8 m |
| Second Level | Bedroom 2 | 3.91 m | 3.4 m | 3.91 m x 3.4 m |
| Second Level | Bedroom 3 | 3.64 m | 2.95 m | 3.64 m x 2.95 m |
| Second Level | Bathroom | 2.47 m | 1.93 m | 2.47 m x 1.93 m |
| Basement | Recreational, Games Room | 6.92 m | 3.92 m | 6.92 m x 3.92 m |
| Basement | Laundry Room | 7.219 m | 2.87 m | 7.219 m x 2.87 m |
| Main Level | Living Room | 5.734 m | 3.626 m | 5.734 m x 3.626 m |
| Main Level | Kitchen | 4.43 m | 3.29 m | 4.43 m x 3.29 m |
| Main Level | Dining Room | 3.3 m | 2.93 m | 3.3 m x 2.93 m |
| Ground Level | Living Room | 4.5 m | 3.66 m | 4.5 m x 3.66 m |
| Ground Level | Kitchen | 3.88 m | 2.74 m | 3.88 m x 2.74 m |
| Ground Level | Bedroom | 3.58 m | 2.49 m | 3.58 m x 2.49 m |
| Ground Level | Bathroom | 2.06 m | 1.83 m | 2.06 m x 1.83 m |
| Ground Level | Kitchen | 4.23 m | 2.86 m | 4.23 m x 2.86 m |
| Ground Level | Bathroom | 1.8 m | 1.41 m | 1.8 m x 1.41 m |
| Ground Level | Family Room | 6.95 m | 3.32 m | 6.95 m x 3.32 m |

Gino Villella
Salesperson

1027 Pelham St,p.o.box 29
Fonthill, Ontario L0S 1E0
(905) 892-2632
(905) 892-8152
www.century21today.ca/

Joe Aubertin
Salesperson

1027 Pelham St,p.o.box 29
Fonthill, Ontario L0S 1E0
(905) 892-2632
(905) 892-8152
www.century21today.ca/


