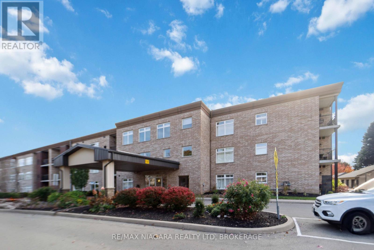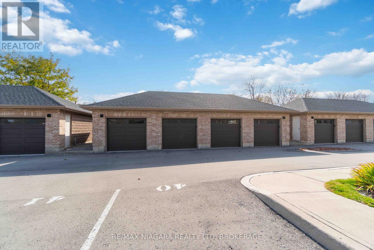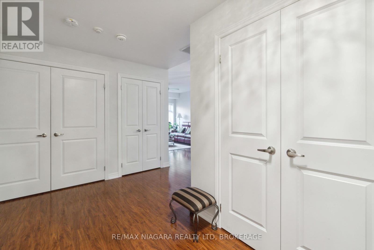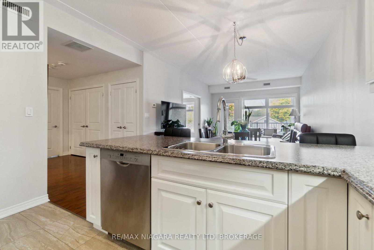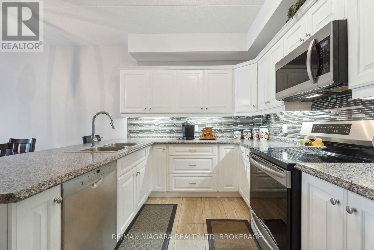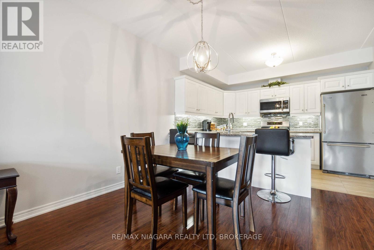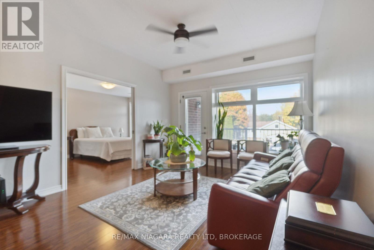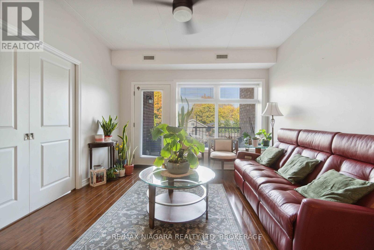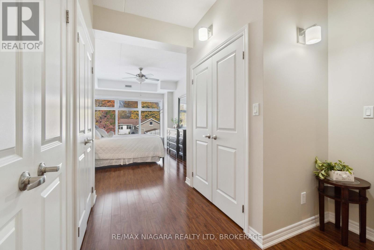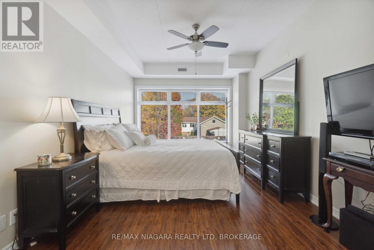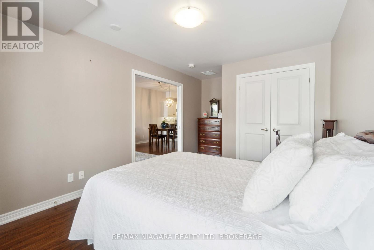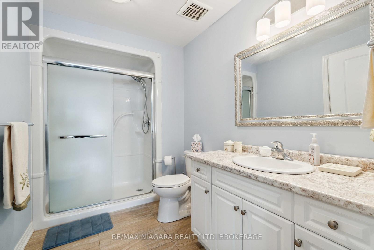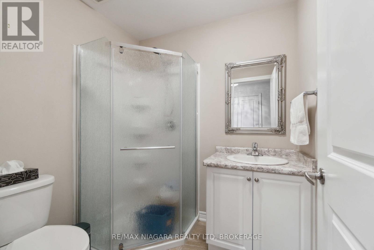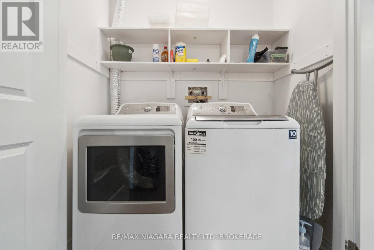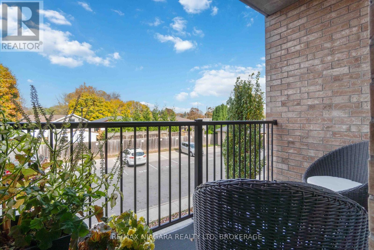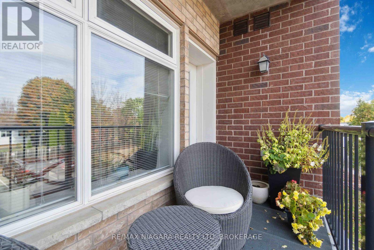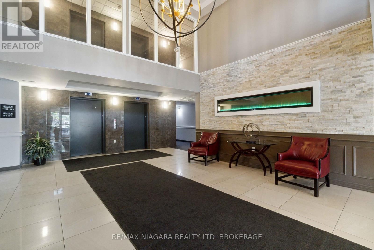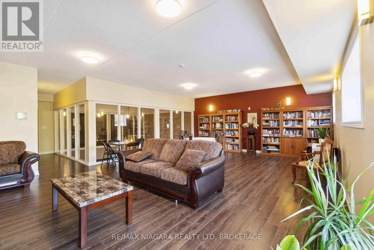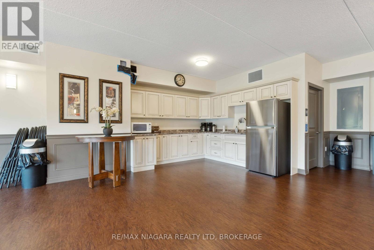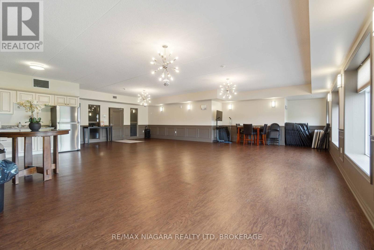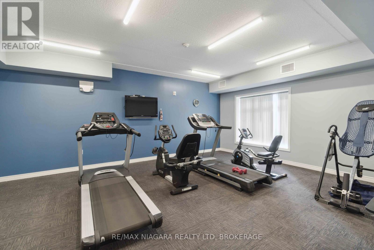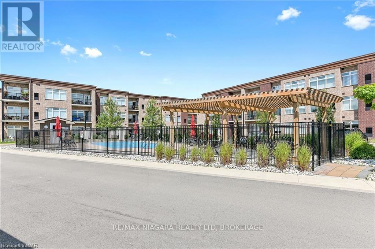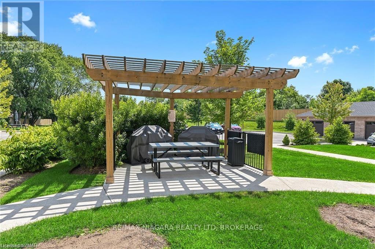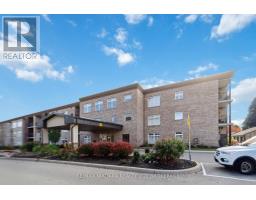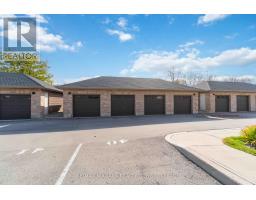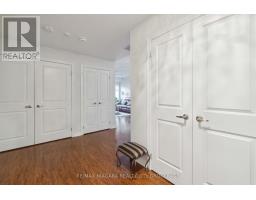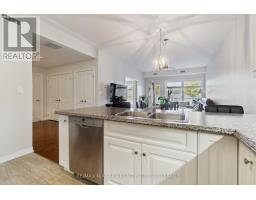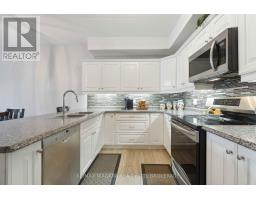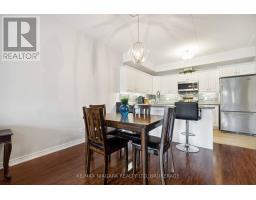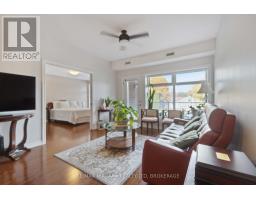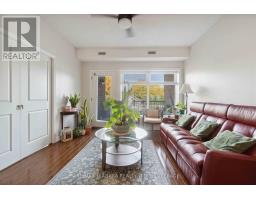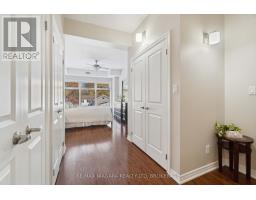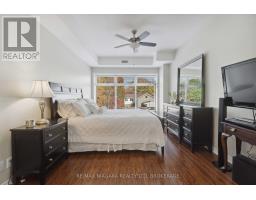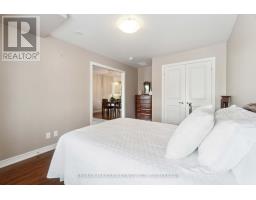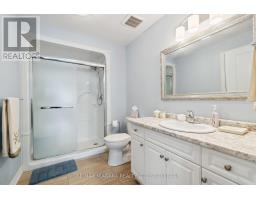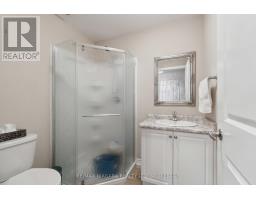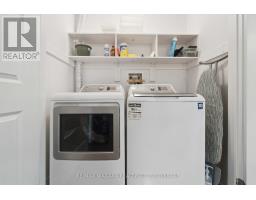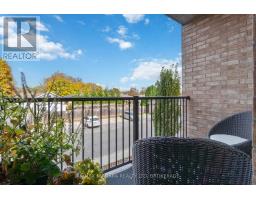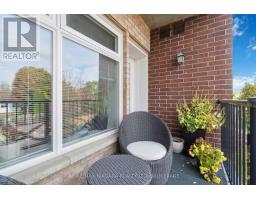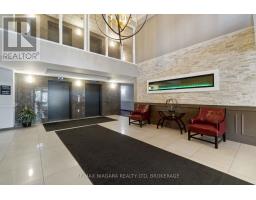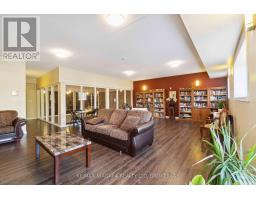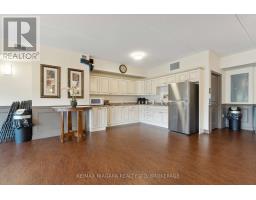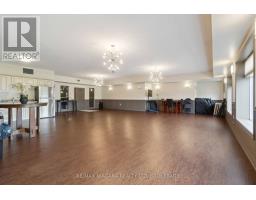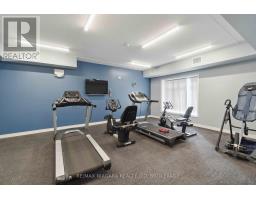221 - 4644 Pettit Avenue Niagara Falls (Morrison), Ontario L2E 6L5
$599,900Maintenance, Water, Parking
$473.45 Monthly
Maintenance, Water, Parking
$473.45 MonthlyThis spacious 2-bedroom, 2-bathroom WITH GARAGE PARKING PLUS ANOTHER OUTDOOR PARKING (2 parking spots) condo offers contemporary living with all the amenities. Built recently, it boasts modern finishes throughout, from the sleek kitchen with stainless steel appliances to the open-plan living and dining area thats perfect for entertaining. Each bedroom is generously sized, with the primary suite featuring an en-suite bath and ample closet space. Enjoy the convenience of in-unit laundry. A rare find! Located in a well-maintained, building with secure entry, complete with gym, party room, and outdoor in-ground pool area, Dont miss out on this opportunityschedule a viewing today to see what makes this condo such a gem! (id:41589)
Property Details
| MLS® Number | X12111865 |
| Property Type | Single Family |
| Community Name | 212 - Morrison |
| Amenities Near By | Place Of Worship, Schools, Park |
| Community Features | Pet Restrictions |
| Features | Balcony, Carpet Free |
| Parking Space Total | 2 |
Building
| Bathroom Total | 2 |
| Bedrooms Above Ground | 2 |
| Bedrooms Total | 2 |
| Age | 6 To 10 Years |
| Amenities | Exercise Centre, Party Room, Visitor Parking, Storage - Locker |
| Appliances | Dishwasher, Dryer, Stove, Washer, Refrigerator |
| Cooling Type | Central Air Conditioning |
| Exterior Finish | Brick |
| Heating Fuel | Natural Gas |
| Heating Type | Forced Air |
| Size Interior | 1000 - 1199 Sqft |
| Type | Apartment |
Parking
| Detached Garage | |
| Garage |
Land
| Acreage | No |
| Land Amenities | Place Of Worship, Schools, Park |
| Zoning Description | R4, R2, R5a |
Rooms
| Level | Type | Length | Width | Dimensions |
|---|---|---|---|---|
| Main Level | Foyer | 1.8 m | 1.96 m | 1.8 m x 1.96 m |
| Main Level | Kitchen | 5.05 m | 3.66 m | 5.05 m x 3.66 m |
| Main Level | Living Room | 3.51 m | 3.66 m | 3.51 m x 3.66 m |
| Main Level | Primary Bedroom | 3.25 m | 4.44 m | 3.25 m x 4.44 m |
| Main Level | Bedroom | 3.07 m | 3.96 m | 3.07 m x 3.96 m |
| Main Level | Bathroom | 2.2 m | 2.5 m | 2.2 m x 2.5 m |
| Main Level | Bathroom | 2.3 m | 2.6 m | 2.3 m x 2.6 m |
| Main Level | Laundry Room | 2.2 m | 2.9 m | 2.2 m x 2.9 m |

Carmelina Delduca
Salesperson

5627 Main St
Niagara Falls, Ontario L2G 5Z3
(905) 356-9600
(905) 374-0241
www.remaxniagara.ca/


