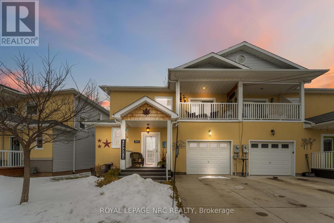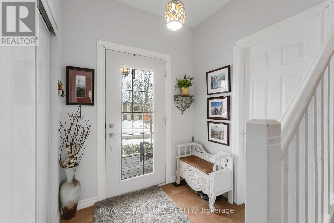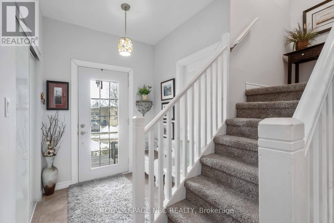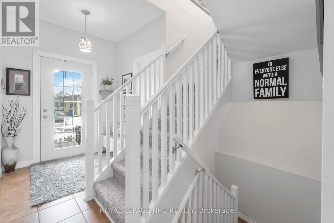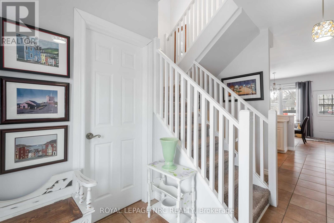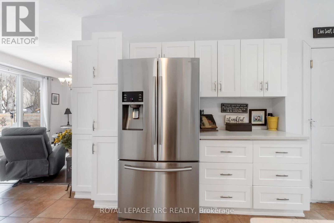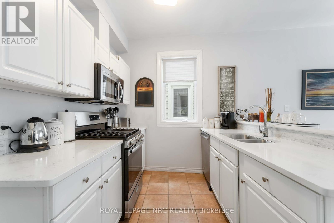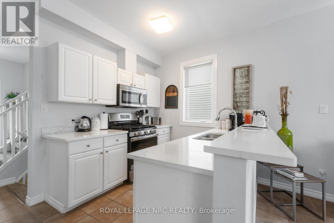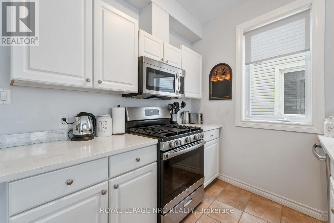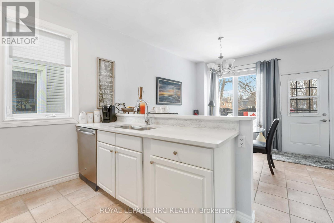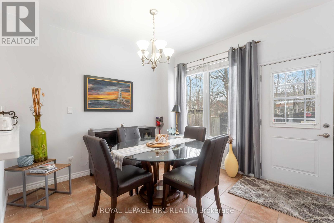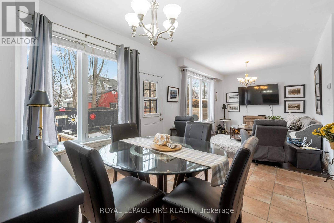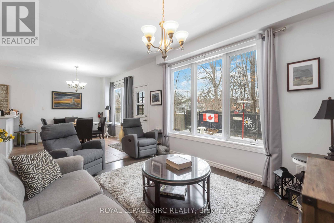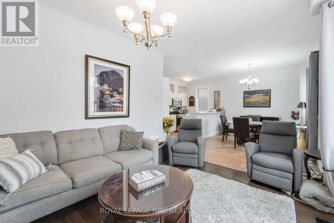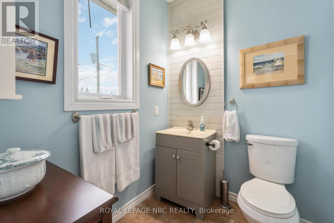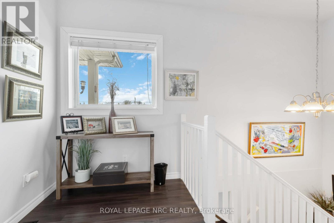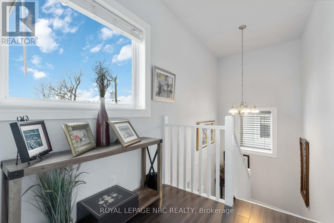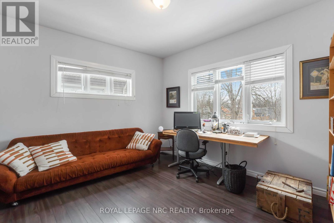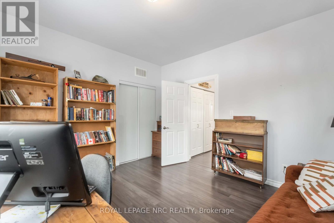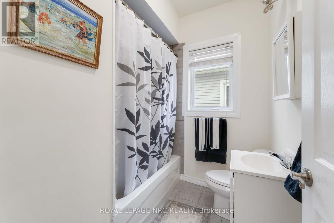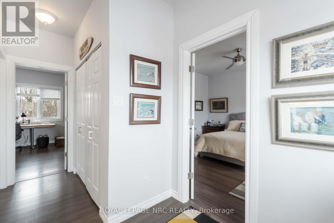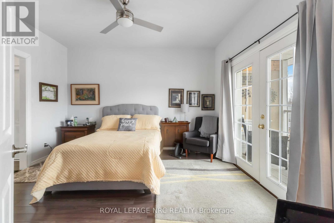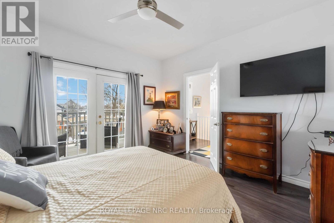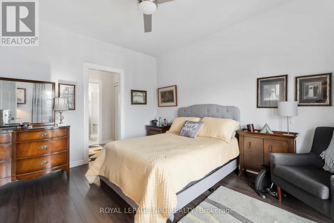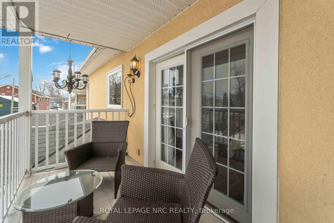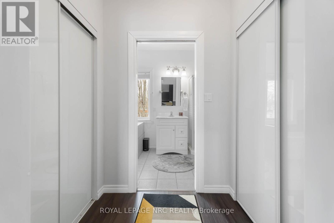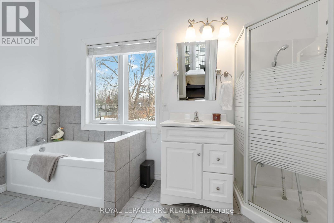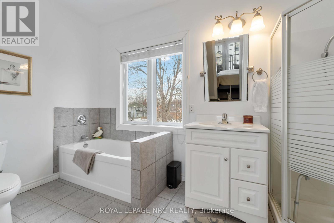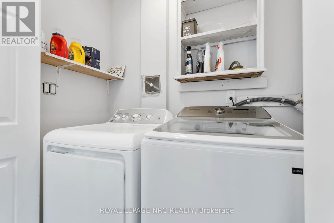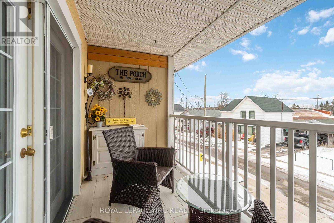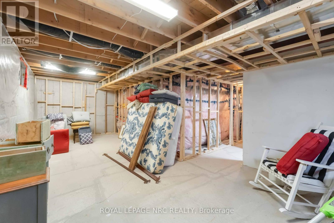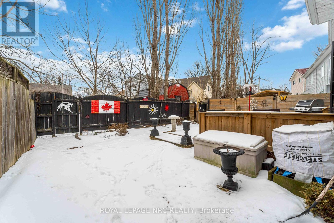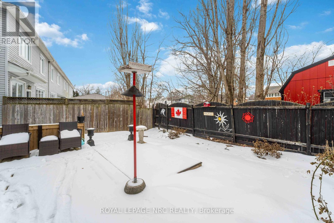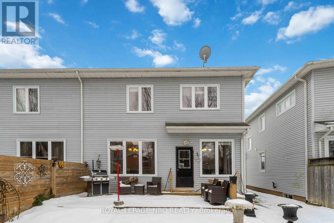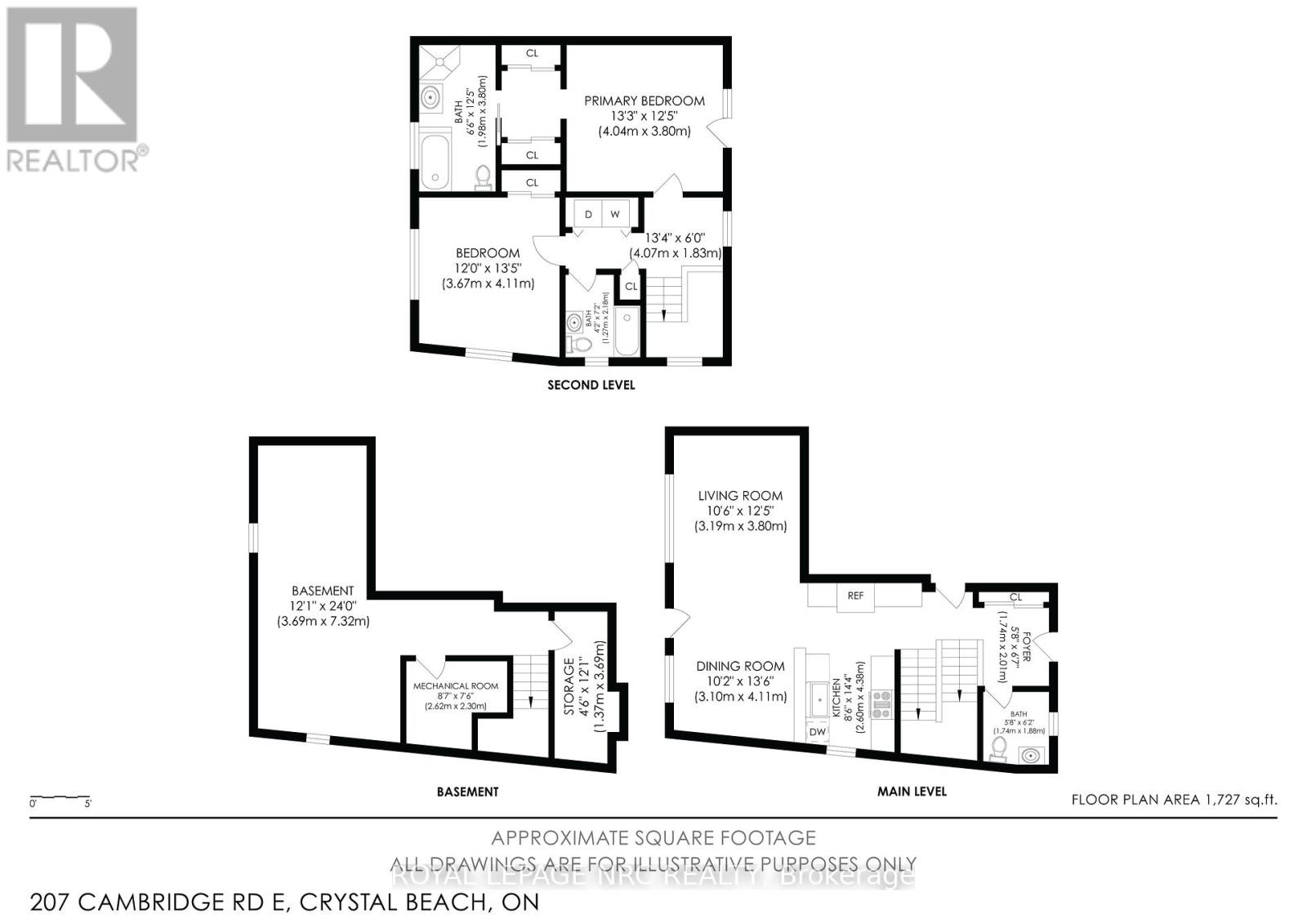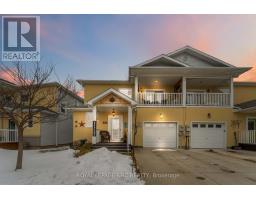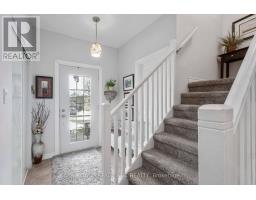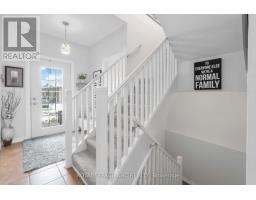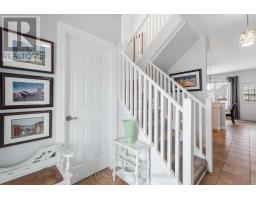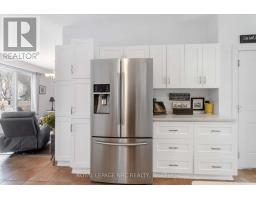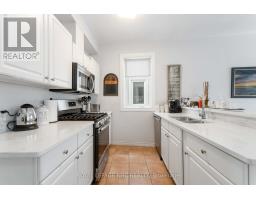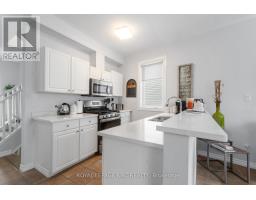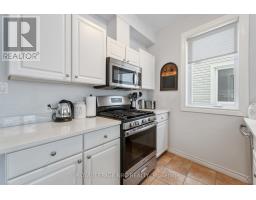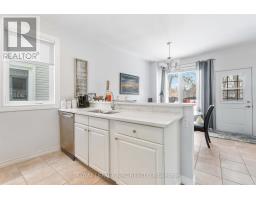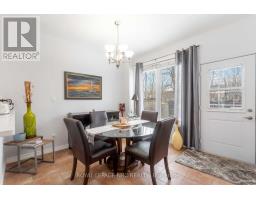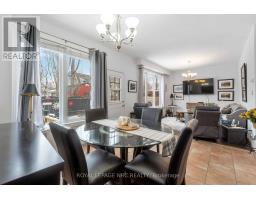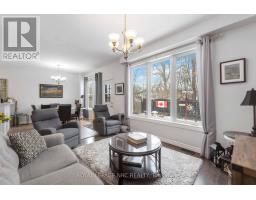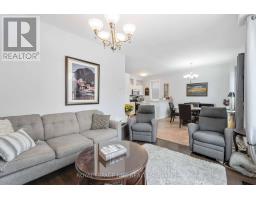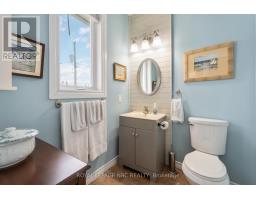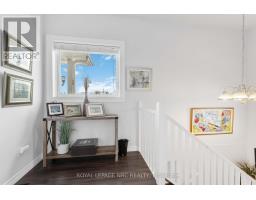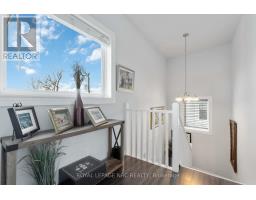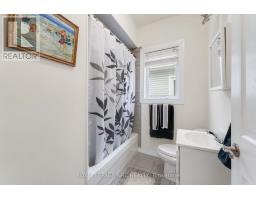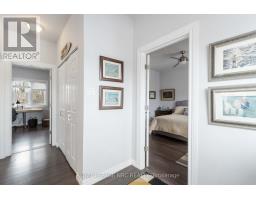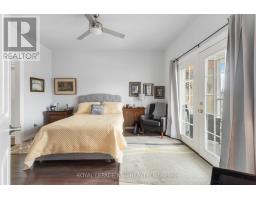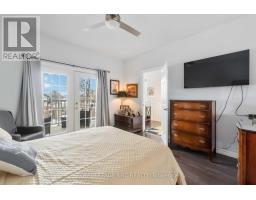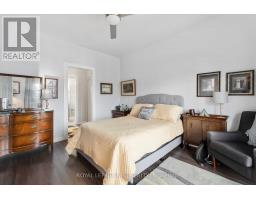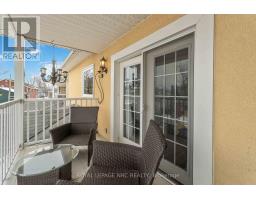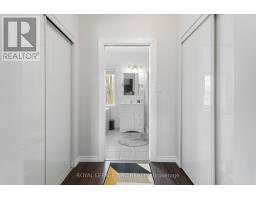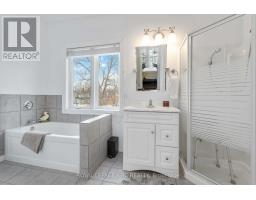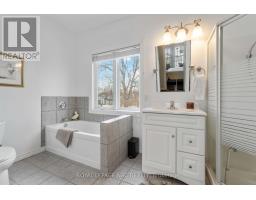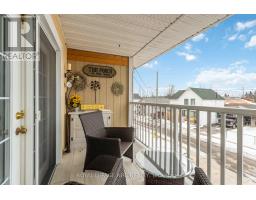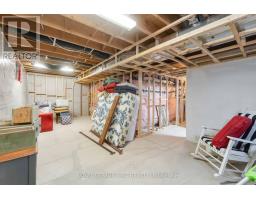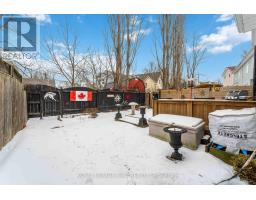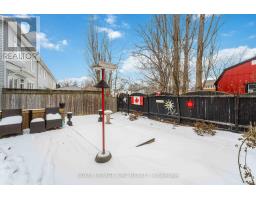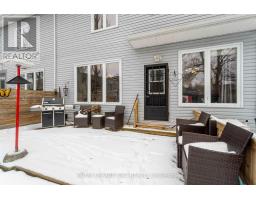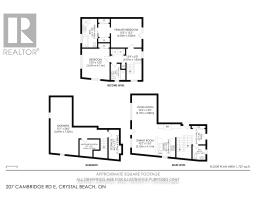207 Cambridge Road E Fort Erie (Crystal Beach), Ontario L0S 1B0
$599,900
WELCOME TO CRYSTAL BEACH AND EASY LIVING. SUBJECT PROPERTY IS A 2 STOREY 2 BEDROOM, 3 BATH HOME WITH POTENTIAL FOR 3RD BEDROOM IN LOWER LEVEL. MAIN FLOOR OFFERS OPEN CONCEPT LIVING WITH WALK OUT TO REAR FENCED YARD. SECOND FLOOR MASTER BEDROOM COMPLETE WITH WALK-IN CLOSET, FULL BATH AND OUTDOOR BALCONY TO ENJOY PRIVATE TIME MORNING OR EVENINGS. SECOND FLOOR ALSO OFFERS 2ND BEDROOM, FULL BATH AND LAUNDRY AREA. LOWER LEVEL IS READY TO BE FINISHED WITH WHATEVER YOUR NEEDS ARE. OUTDOOR FEATURES PRIVATE DRIVEWAY, FRONT PORCH, LANDSCAPED REAR YARD WITH FENCE FOR PRIVACY. SHORT WALK TO ALL AMENITIES AND BEAUTIFUL SAND BEACH. (id:41589)
Open House
This property has open houses!
1:00 pm
Ends at:3:00 pm
Property Details
| MLS® Number | X11971815 |
| Property Type | Single Family |
| Community Name | 337 - Crystal Beach |
| Amenities Near By | Beach, Public Transit |
| Equipment Type | None |
| Features | Irregular Lot Size |
| Parking Space Total | 2 |
| Rental Equipment Type | None |
| Structure | Patio(s) |
Building
| Bathroom Total | 3 |
| Bedrooms Above Ground | 2 |
| Bedrooms Total | 2 |
| Age | 6 To 15 Years |
| Appliances | Garage Door Opener Remote(s), Water Meter, Dryer, Stove, Washer, Refrigerator |
| Basement Type | Full |
| Construction Style Attachment | Attached |
| Cooling Type | Central Air Conditioning |
| Exterior Finish | Stucco, Vinyl Siding |
| Foundation Type | Concrete |
| Half Bath Total | 1 |
| Heating Fuel | Natural Gas |
| Heating Type | Forced Air |
| Stories Total | 2 |
| Size Interior | 1100 - 1500 Sqft |
| Type | Row / Townhouse |
| Utility Water | Municipal Water |
Parking
| Attached Garage |
Land
| Acreage | No |
| Fence Type | Fenced Yard |
| Land Amenities | Beach, Public Transit |
| Landscape Features | Landscaped |
| Sewer | Sanitary Sewer |
| Size Depth | 75 Ft ,3 In |
| Size Frontage | 36 Ft ,6 In |
| Size Irregular | 36.5 X 75.3 Ft |
| Size Total Text | 36.5 X 75.3 Ft |
| Zoning Description | R2 |
Rooms
| Level | Type | Length | Width | Dimensions |
|---|---|---|---|---|
| Second Level | Bedroom | 4.04 m | 3.8 m | 4.04 m x 3.8 m |
| Second Level | Bathroom | 1.98 m | 3.8 m | 1.98 m x 3.8 m |
| Second Level | Bedroom 2 | 3.67 m | 4.11 m | 3.67 m x 4.11 m |
| Second Level | Bathroom | 1.27 m | 2.18 m | 1.27 m x 2.18 m |
| Basement | Utility Room | 2.3 m | 2.62 m | 2.3 m x 2.62 m |
| Basement | Other | 3.69 m | 1.37 m | 3.69 m x 1.37 m |
| Basement | Other | 7.32 m | 3.69 m | 7.32 m x 3.69 m |
| Main Level | Foyer | 1.74 m | 2.01 m | 1.74 m x 2.01 m |
| Main Level | Living Room | 3.19 m | 3.8 m | 3.19 m x 3.8 m |
| Main Level | Kitchen | 2.6 m | 4.38 m | 2.6 m x 4.38 m |
| Main Level | Dining Room | 3.1 m | 4.11 m | 3.1 m x 4.11 m |
| Main Level | Bathroom | 1.74 m | 1.88 m | 1.74 m x 1.88 m |
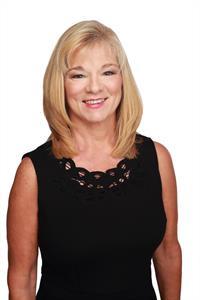
Dawn C Kendrick
Salesperson

318 Ridge Road N
Ridgeway, Ontario L0S 1N0
(905) 894-4014
www.nrcrealty.ca/


