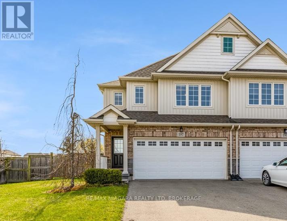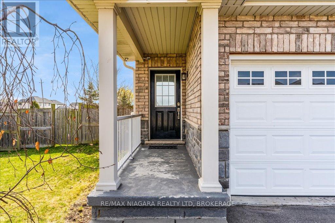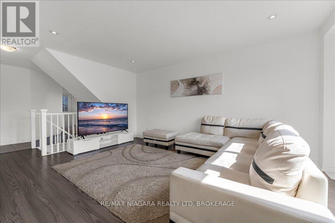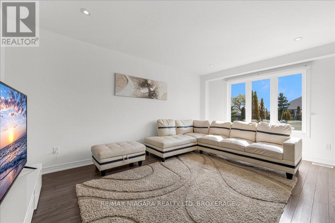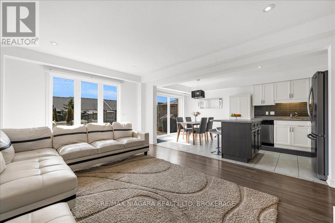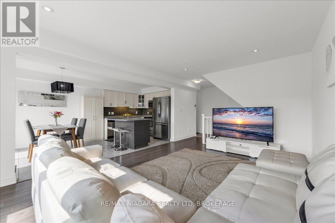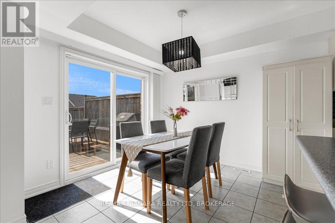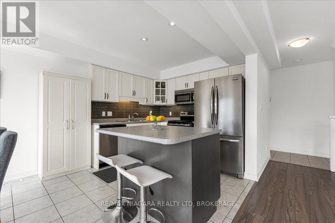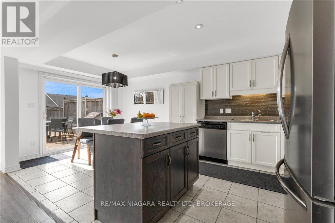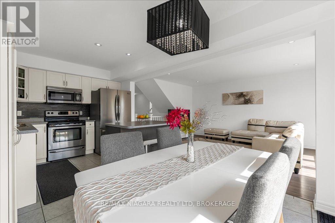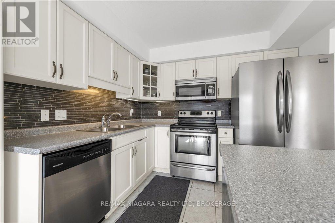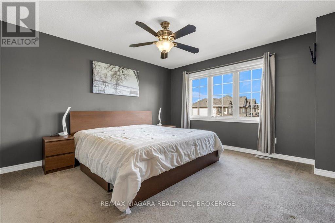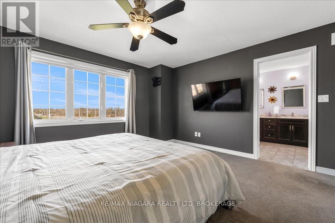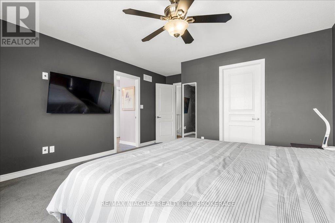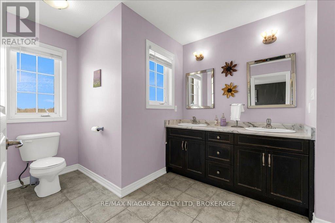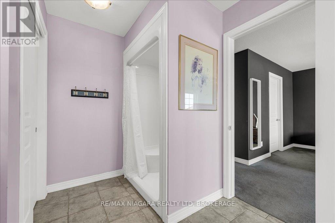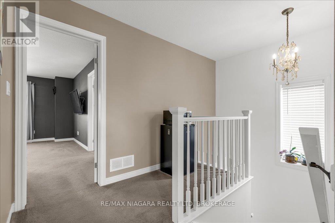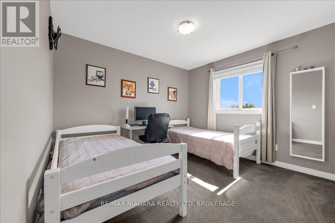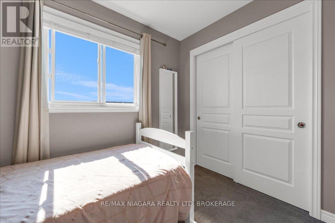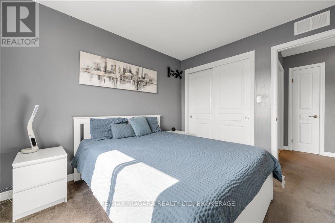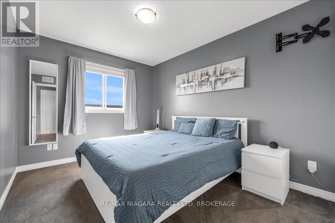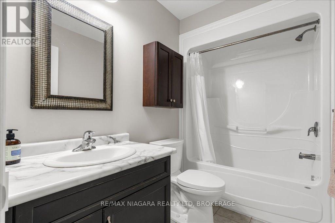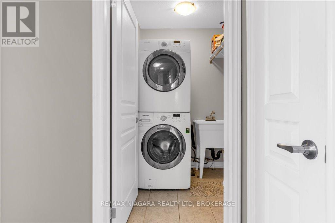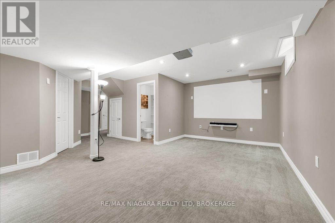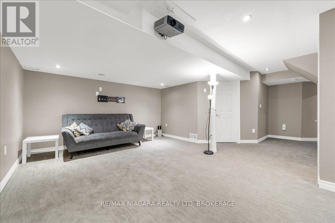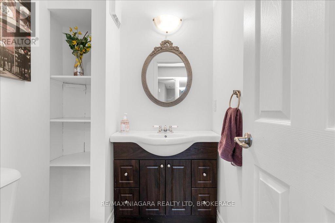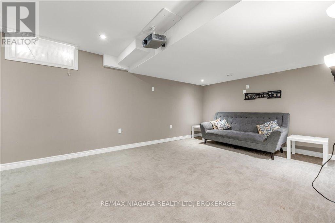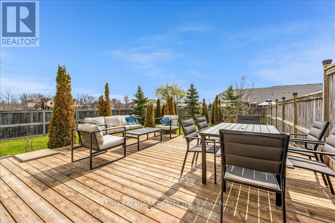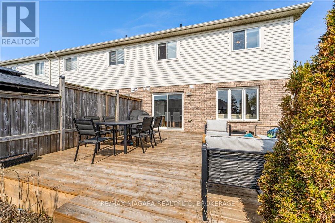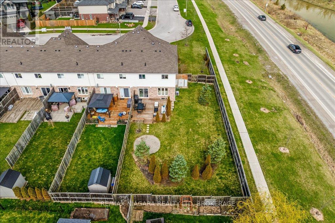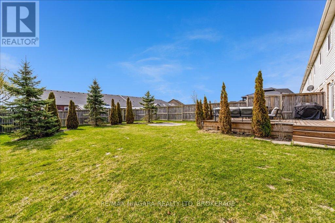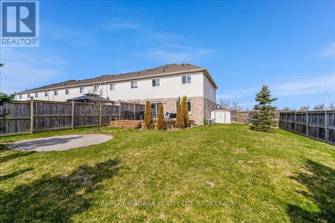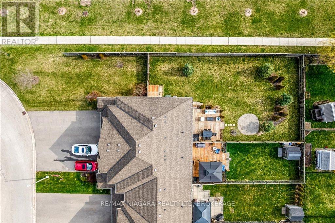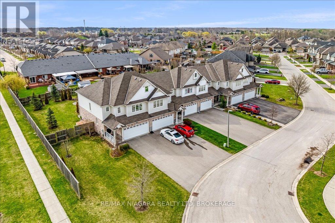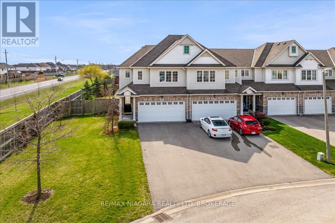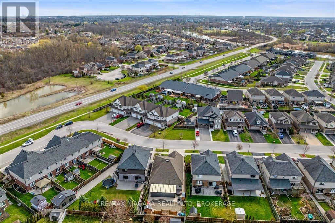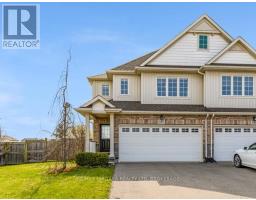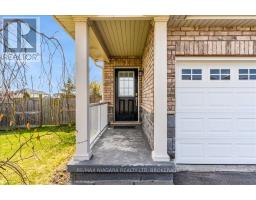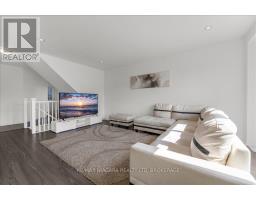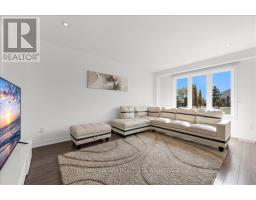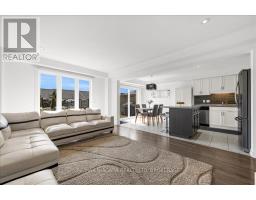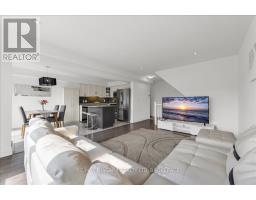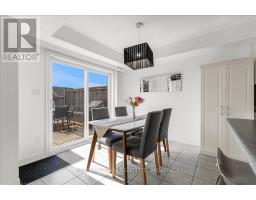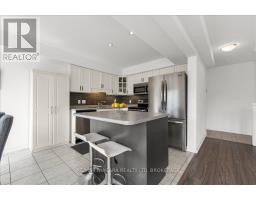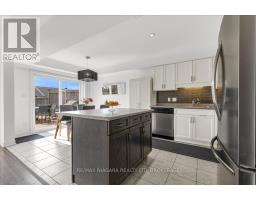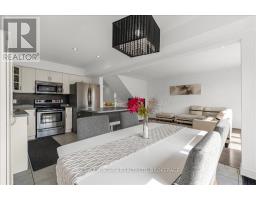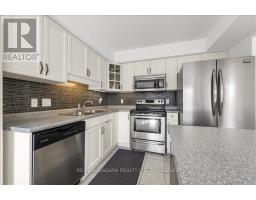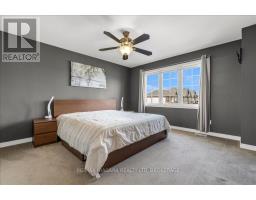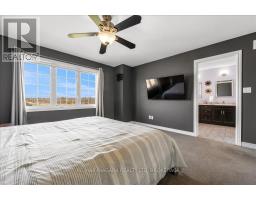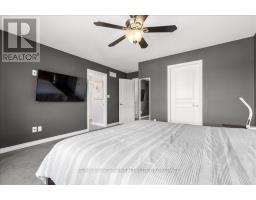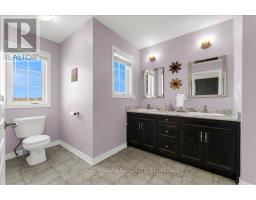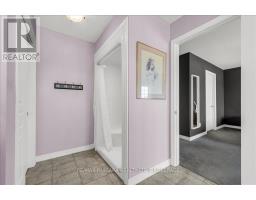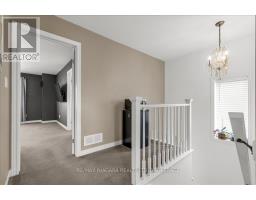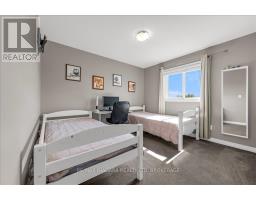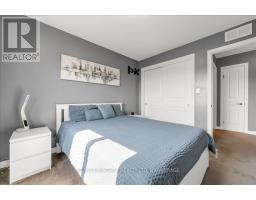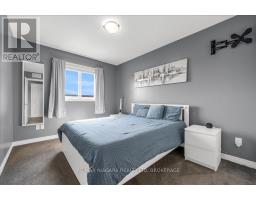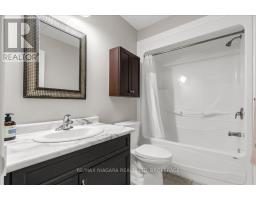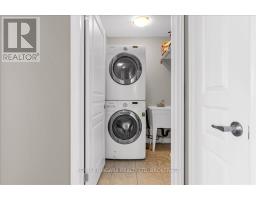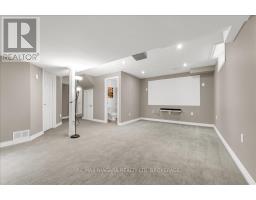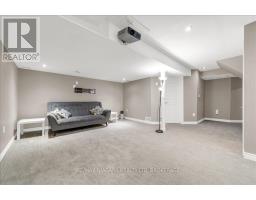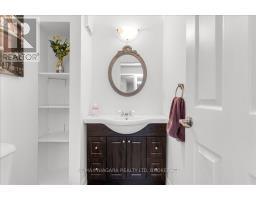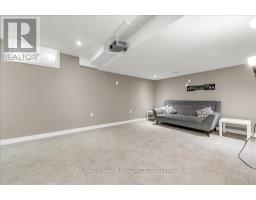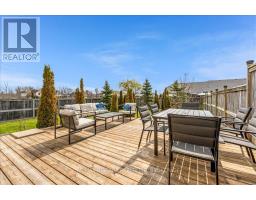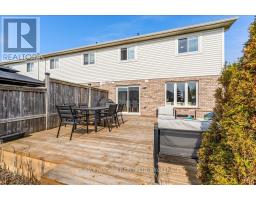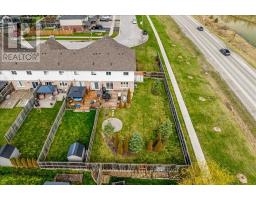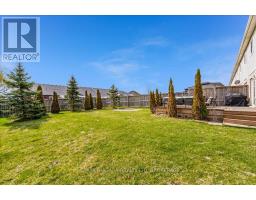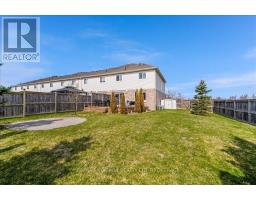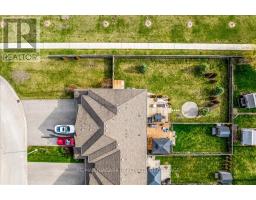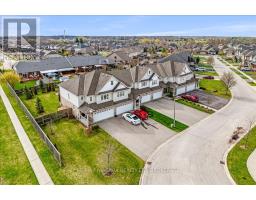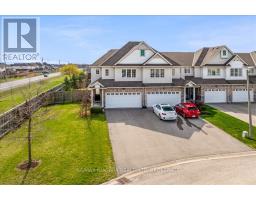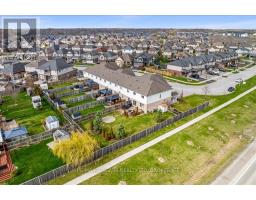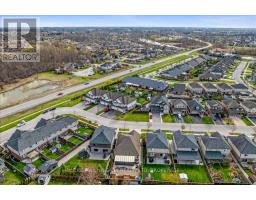187 Cardinal Crescent Welland (Coyle Creek), Ontario L3C 0B7
$739,900
Welcome to this beautiful and spacious end-unit townhouse on an oversized corner lot in one of Niagara's most desirable neighborhoods. The large backyard is lined with mature trees and features a big deck, perfect for family barbecues, playtime, or simply unwinding after a busy day. Inside, the layout is bright and open, with a modern kitchen that flows right into the dining area and out to the yard. There's plenty of room for everyone, with three generous bedrooms, including a primary with its own ensuite and walk-in closet, plus a second full bathroom and laundry all on the same level. The finished basement adds even more space for movie nights, a playroom, or a home office, and with direct access from the double garage, daily life is just a little easier. In a fantastic school district and close to everything your family needs, this home is ready to grow with you. (id:41589)
Property Details
| MLS® Number | X12102971 |
| Property Type | Single Family |
| Community Name | 771 - Coyle Creek |
| Equipment Type | Water Heater |
| Features | Sump Pump |
| Parking Space Total | 6 |
| Rental Equipment Type | Water Heater |
Building
| Bathroom Total | 4 |
| Bedrooms Above Ground | 3 |
| Bedrooms Total | 3 |
| Age | 6 To 15 Years |
| Appliances | Central Vacuum, Dishwasher, Dryer, Stove, Washer, Refrigerator |
| Basement Development | Finished |
| Basement Type | Full (finished) |
| Construction Style Attachment | Attached |
| Cooling Type | Central Air Conditioning |
| Exterior Finish | Vinyl Siding, Brick |
| Foundation Type | Poured Concrete |
| Half Bath Total | 2 |
| Heating Fuel | Natural Gas |
| Heating Type | Forced Air |
| Stories Total | 2 |
| Size Interior | 1500 - 2000 Sqft |
| Type | Row / Townhouse |
| Utility Water | Municipal Water |
Parking
| Attached Garage | |
| Garage |
Land
| Acreage | No |
| Sewer | Sanitary Sewer |
| Size Depth | 140 Ft |
| Size Frontage | 50 Ft ,8 In |
| Size Irregular | 50.7 X 140 Ft |
| Size Total Text | 50.7 X 140 Ft |
| Zoning Description | Rm |
Rooms
| Level | Type | Length | Width | Dimensions |
|---|---|---|---|---|
| Second Level | Bedroom | 4.19 m | 5.17 m | 4.19 m x 5.17 m |
| Second Level | Bedroom 2 | 3.8 m | 3.44 m | 3.8 m x 3.44 m |
| Second Level | Bedroom 3 | 3.02 m | 3.45 m | 3.02 m x 3.45 m |
| Basement | Media | 6.44 m | 4.14 m | 6.44 m x 4.14 m |
| Main Level | Living Room | 3.7 m | 5.12 m | 3.7 m x 5.12 m |
| Main Level | Dining Room | 2.94 m | 2.73 m | 2.94 m x 2.73 m |
| Main Level | Kitchen | 2.94 m | 2.73 m | 2.94 m x 2.73 m |
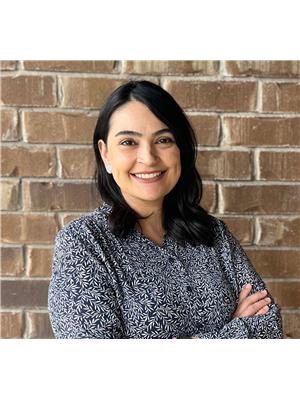
Dhana Dias
Salesperson
https://www.instagram.com/dhana.dias/
150 Prince Charles Drive S
Welland, Ontario L3C 7B3
(905) 732-4426

Grant Little
Salesperson
150 Prince Charles Drive S
Welland, Ontario L3C 7B3
(905) 732-4426


