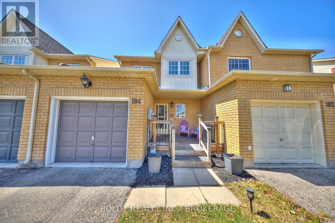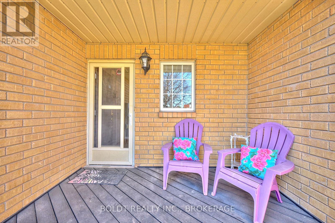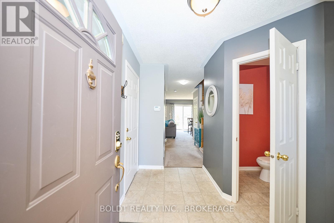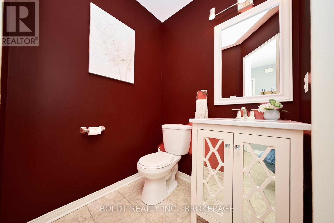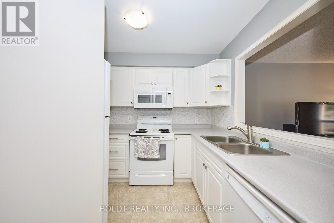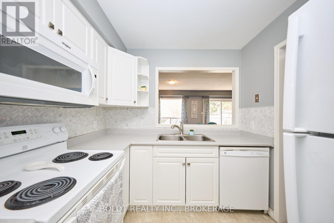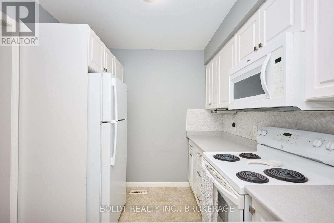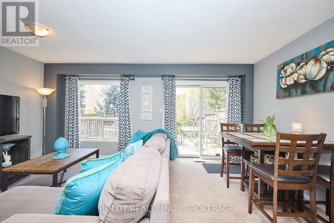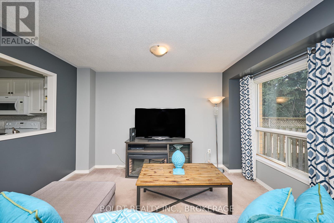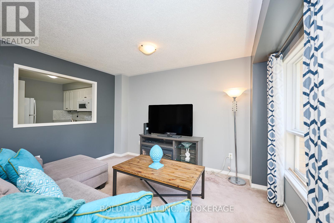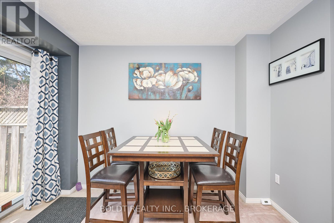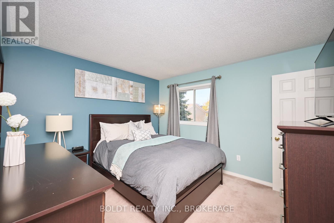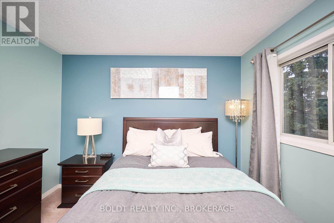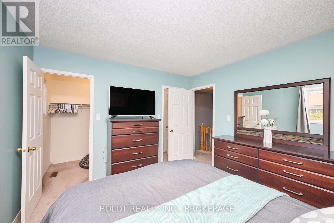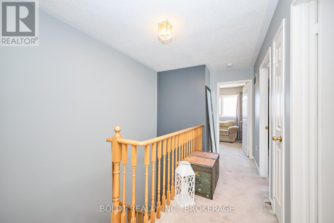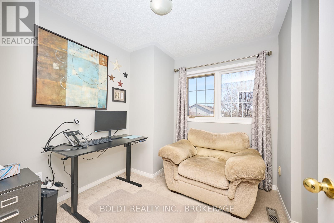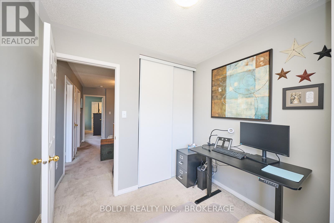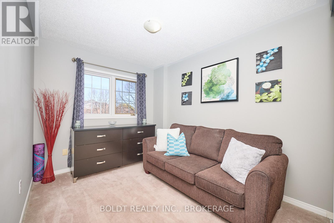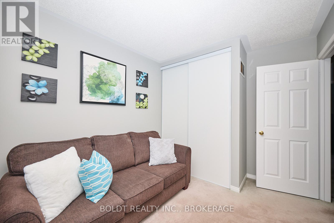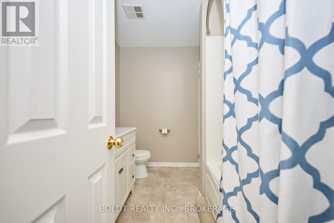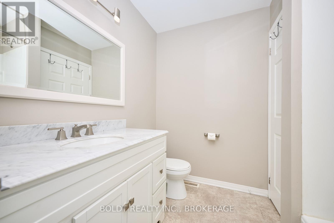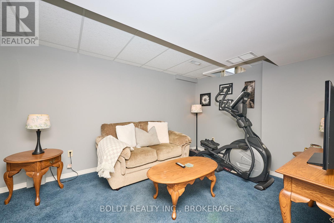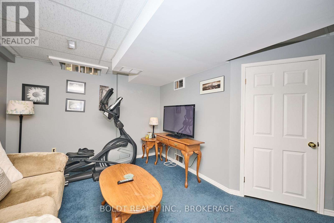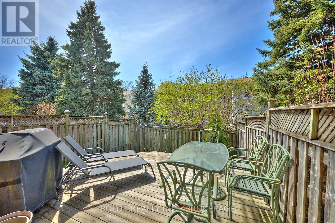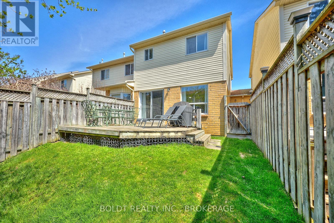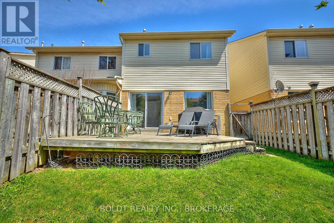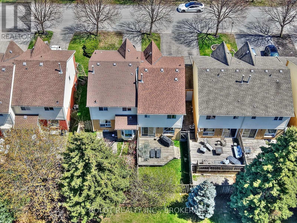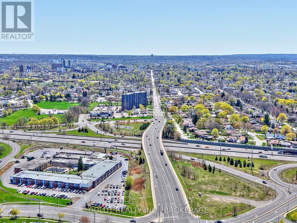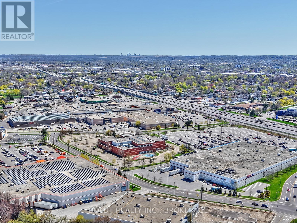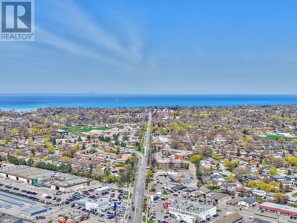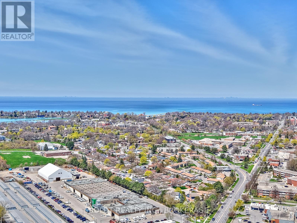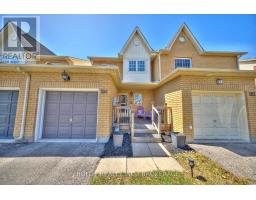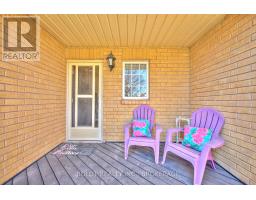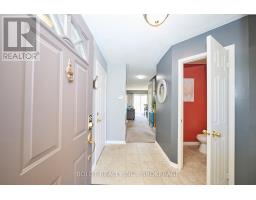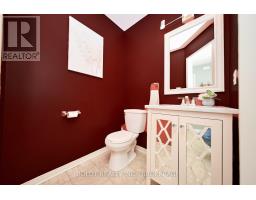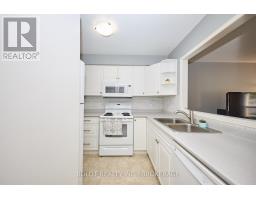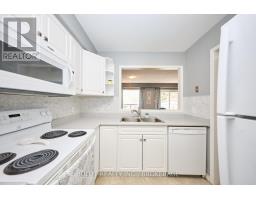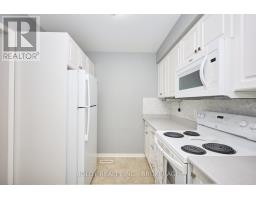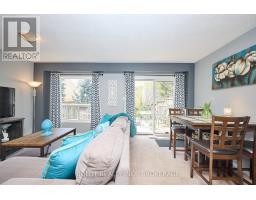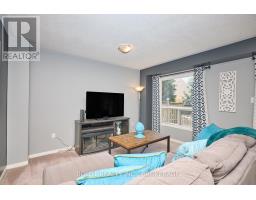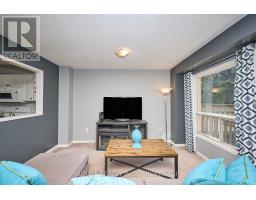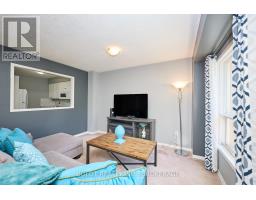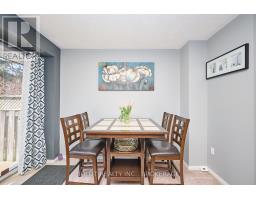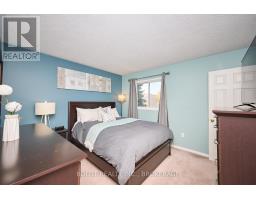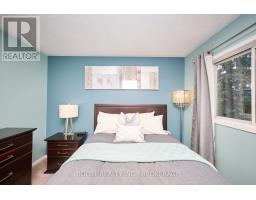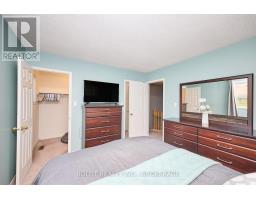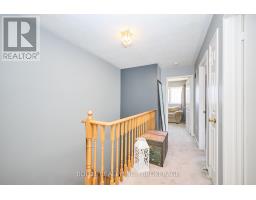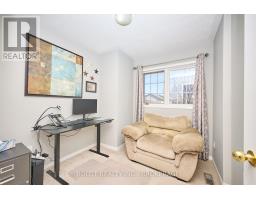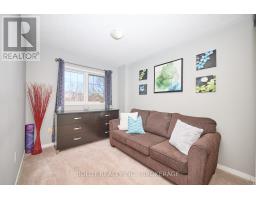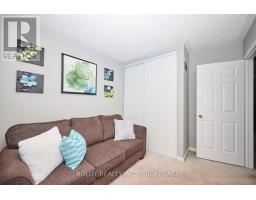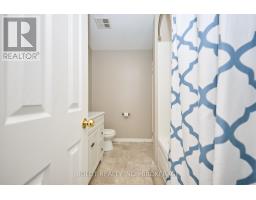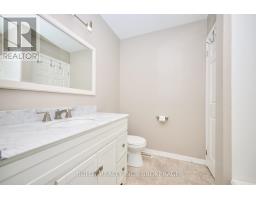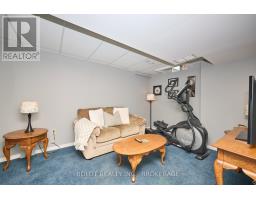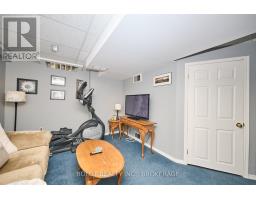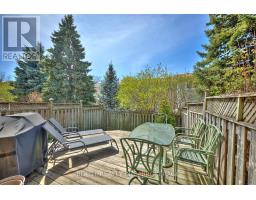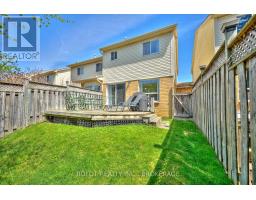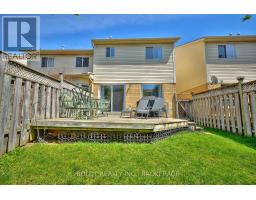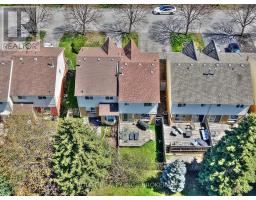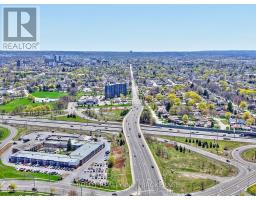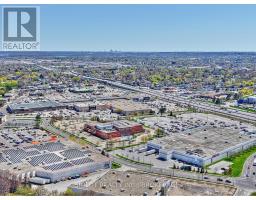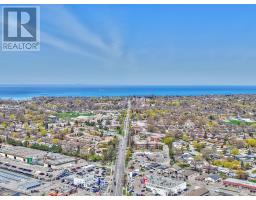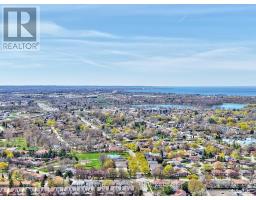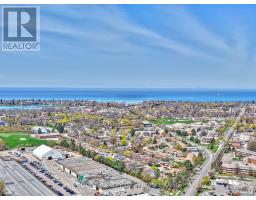184 Dorothy Street St. Catharines (Lakeport), Ontario L2N 7R4
$570,000
Welcome to 184 Dorothy, a charming freehold townhouse nestled in a quiet, family-friendly neighbourhood. This inviting 3-bedroom, 1.5-bath home offers a thoughtful layout and plenty of space for comfortable living. The main floor features a bright, open-concept design perfect for both relaxing and entertaining. Upstairs, the spacious primary bedroom boasts two walk-in closets, providing ample storage. The fully finished basement offers even more versatility with a large family room, an additional room ideal for a home office or gym, and plenty of storage space. Enjoy your morning coffee on the covered front porch or host gatherings on the spacious deck in the fully fenced backyard. A perfect blend of indoor and outdoor living awaits you here don't miss your chance to call this home! (id:41589)
Property Details
| MLS® Number | X12111911 |
| Property Type | Single Family |
| Community Name | 443 - Lakeport |
| Amenities Near By | Park, Public Transit, Place Of Worship |
| Community Features | Community Centre |
| Parking Space Total | 3 |
| Structure | Porch |
Building
| Bathroom Total | 2 |
| Bedrooms Above Ground | 3 |
| Bedrooms Total | 3 |
| Age | 31 To 50 Years |
| Appliances | Water Heater, Water Meter, Dishwasher, Stove, Refrigerator |
| Basement Development | Finished |
| Basement Type | Full (finished) |
| Construction Style Attachment | Semi-detached |
| Cooling Type | Central Air Conditioning |
| Exterior Finish | Brick, Vinyl Siding |
| Foundation Type | Poured Concrete |
| Half Bath Total | 1 |
| Heating Fuel | Natural Gas |
| Heating Type | Forced Air |
| Stories Total | 2 |
| Size Interior | 1100 - 1500 Sqft |
| Type | House |
| Utility Water | Municipal Water |
Parking
| Attached Garage | |
| Garage |
Land
| Acreage | No |
| Land Amenities | Park, Public Transit, Place Of Worship |
| Landscape Features | Landscaped |
| Sewer | Sanitary Sewer |
| Size Depth | 89 Ft ,1 In |
| Size Frontage | 21 Ft ,9 In |
| Size Irregular | 21.8 X 89.1 Ft |
| Size Total Text | 21.8 X 89.1 Ft |
| Zoning Description | R1 |
Rooms
| Level | Type | Length | Width | Dimensions |
|---|---|---|---|---|
| Second Level | Bedroom | 3.35 m | 3.65 m | 3.35 m x 3.65 m |
| Second Level | Bedroom 2 | 3.96 m | 2.43 m | 3.96 m x 2.43 m |
| Second Level | Bedroom 3 | 2.49 m | 2.59 m | 2.49 m x 2.59 m |
| Basement | Family Room | 6.4 m | 3.5 m | 6.4 m x 3.5 m |
| Basement | Laundry Room | 1.21 m | 1.21 m | 1.21 m x 1.21 m |
| Basement | Other | 2.43 m | 2.89 m | 2.43 m x 2.89 m |
| Main Level | Foyer | 2.74 m | 2.43 m | 2.74 m x 2.43 m |
| Main Level | Kitchen | 2.77 m | 2.43 m | 2.77 m x 2.43 m |
| Main Level | Dining Room | 3.35 m | 2.07 m | 3.35 m x 2.07 m |
| Main Level | Living Room | 3.35 m | 3.35 m | 3.35 m x 3.35 m |
https://www.realtor.ca/real-estate/28233507/184-dorothy-street-st-catharines-lakeport-443-lakeport

Bryony Hawthorn
Broker
211 Scott Street
St. Catharines, Ontario L2N 1H5
(289) 362-3232
(289) 362-3230
www.boldtrealty.ca/

Lisa Seto
Broker
211 Scott Street
St. Catharines, Ontario L2N 1H5
(289) 362-3232
(289) 362-3230
www.boldtrealty.ca/


