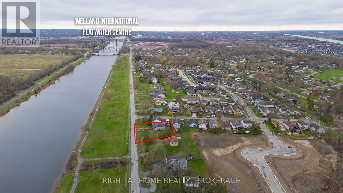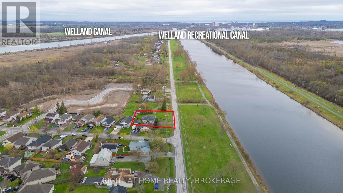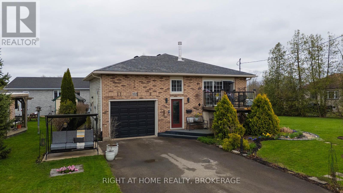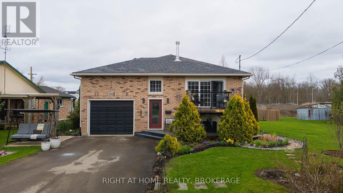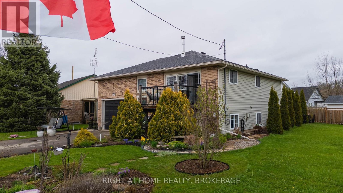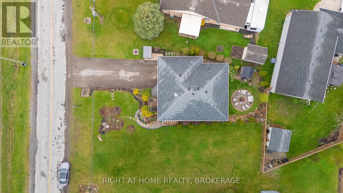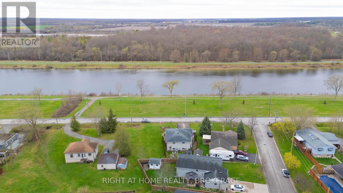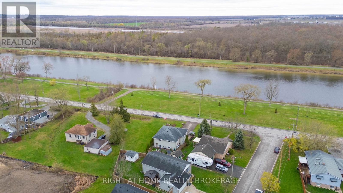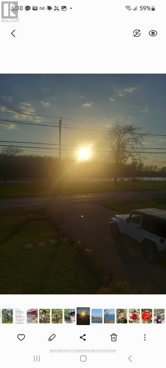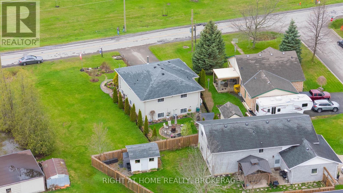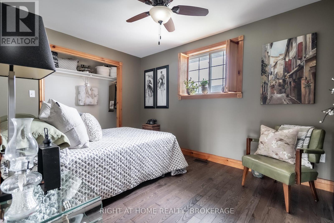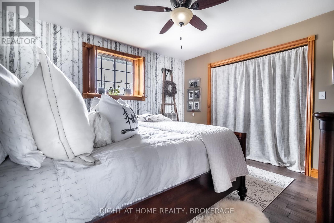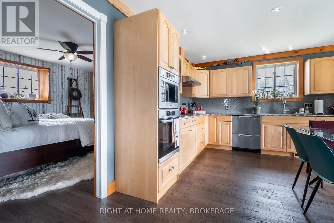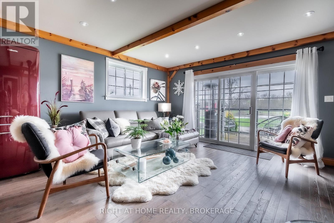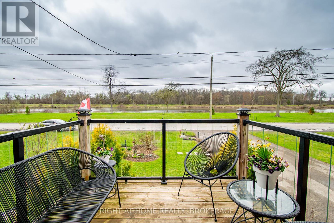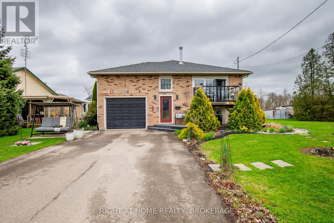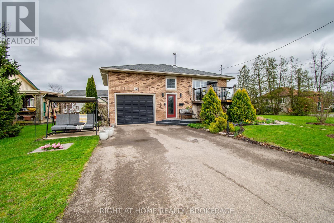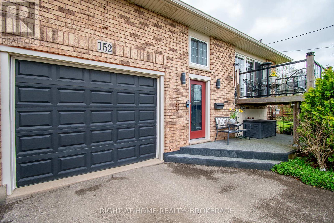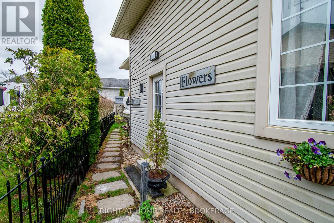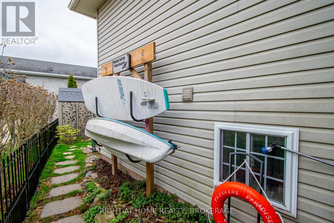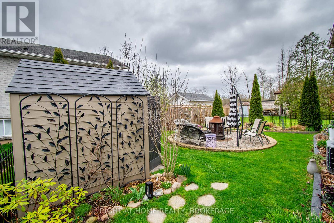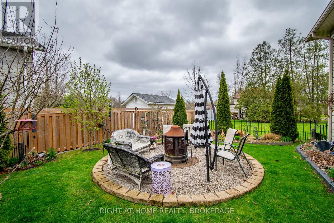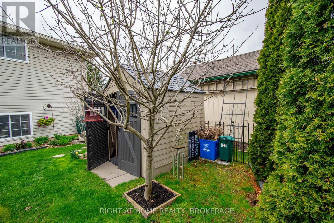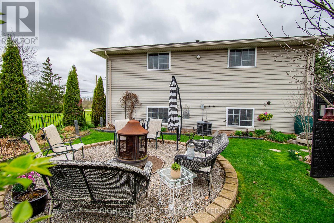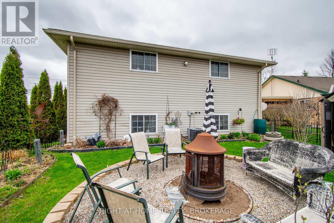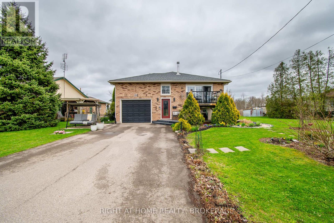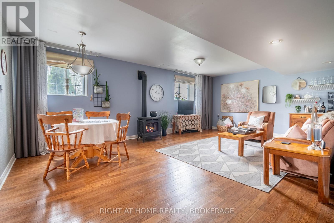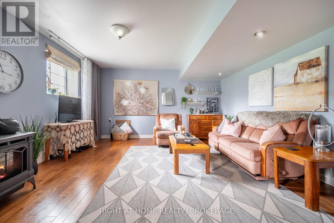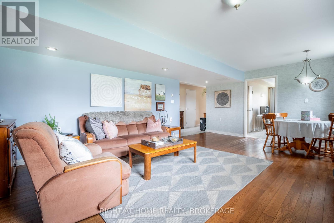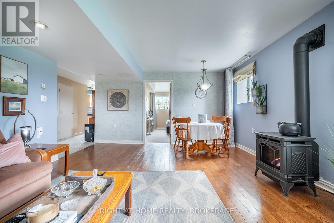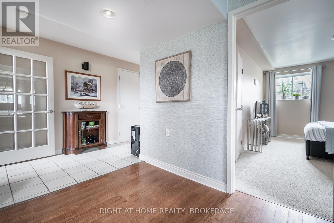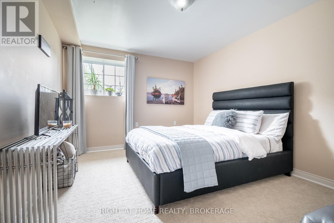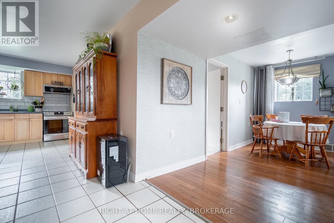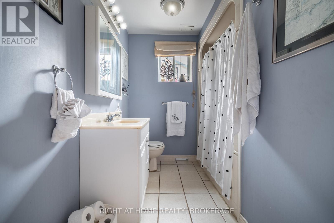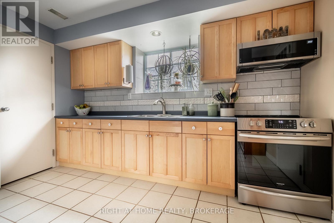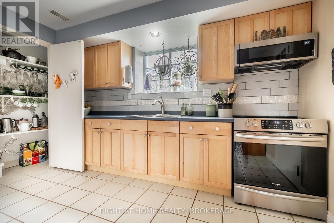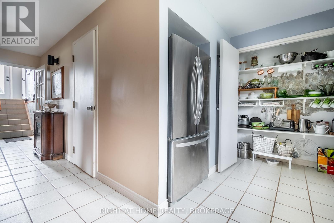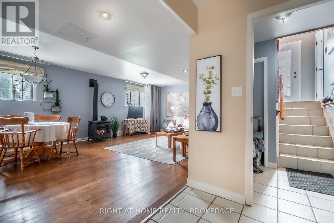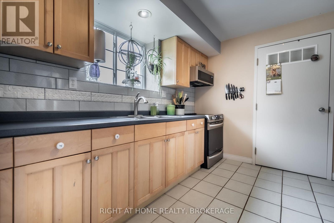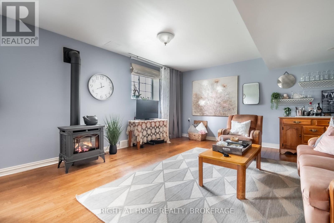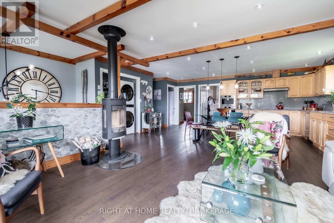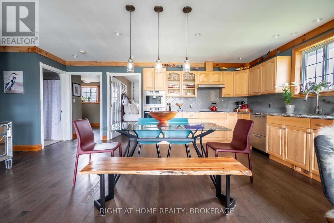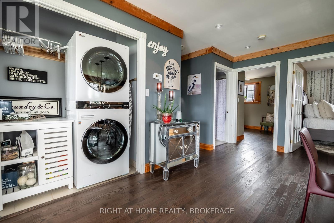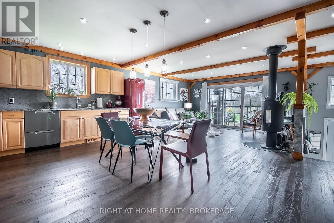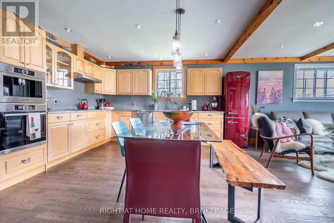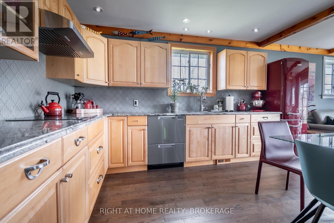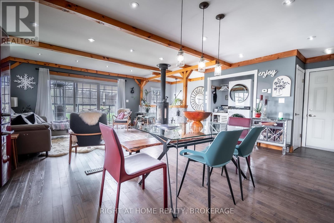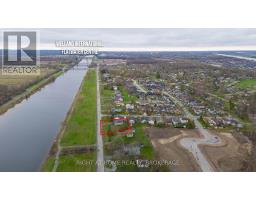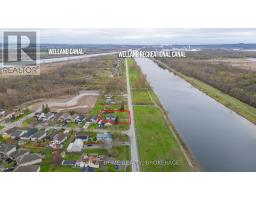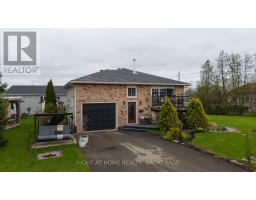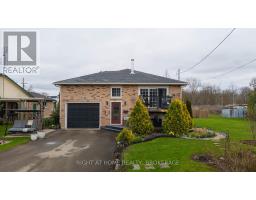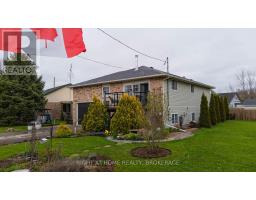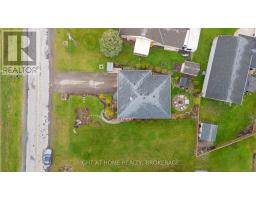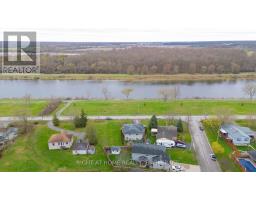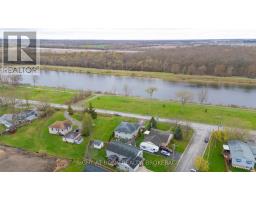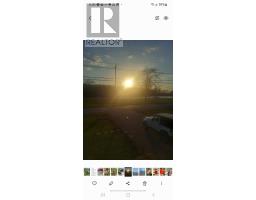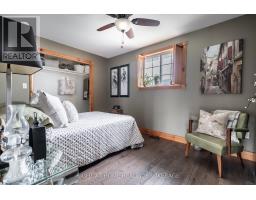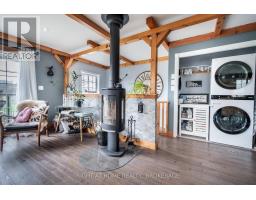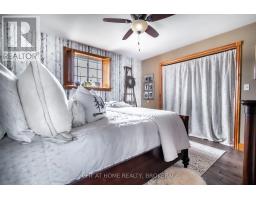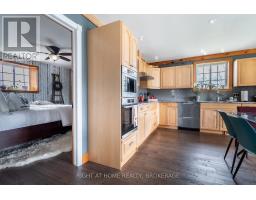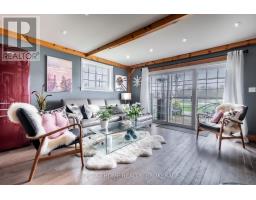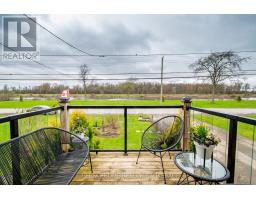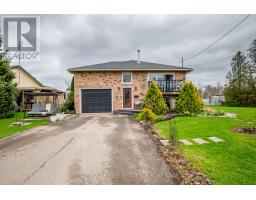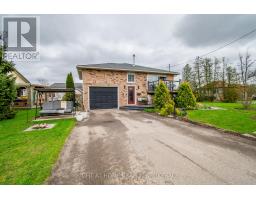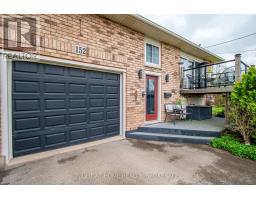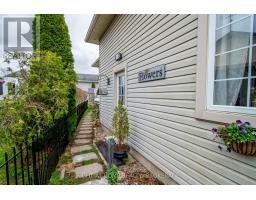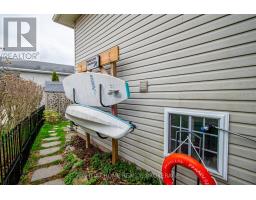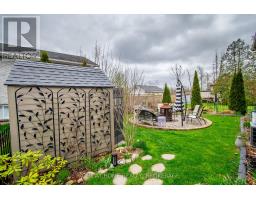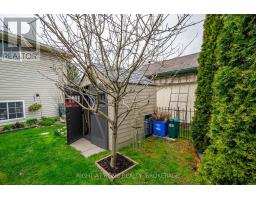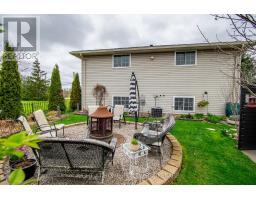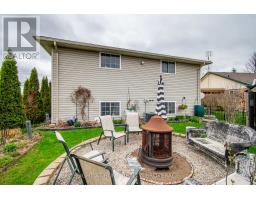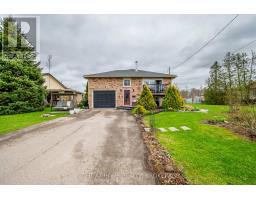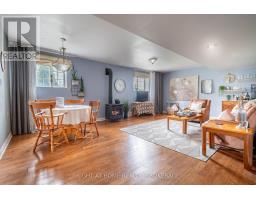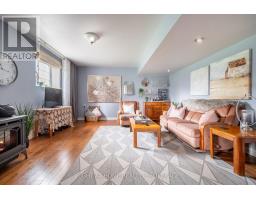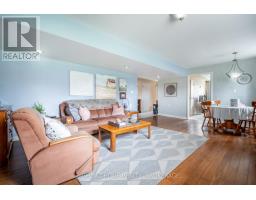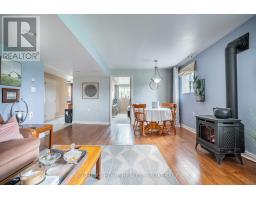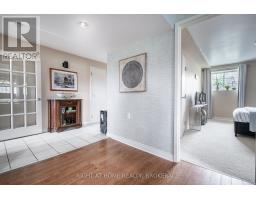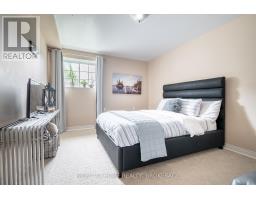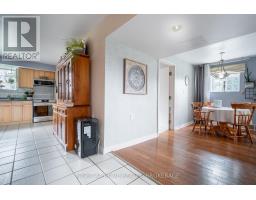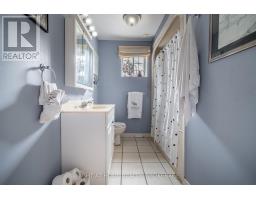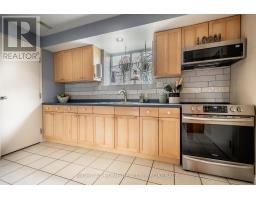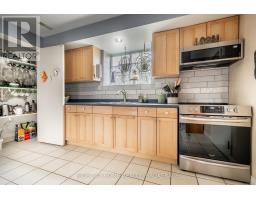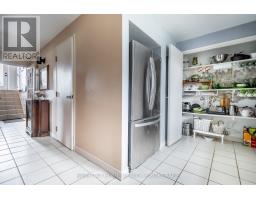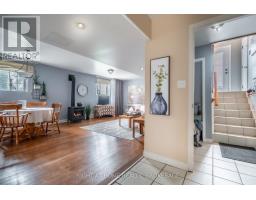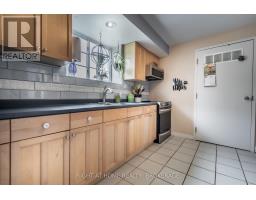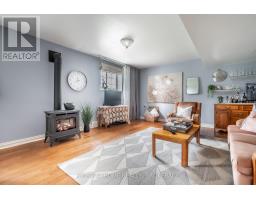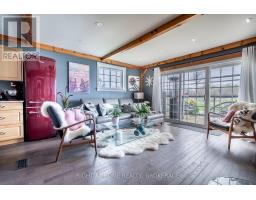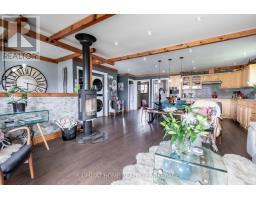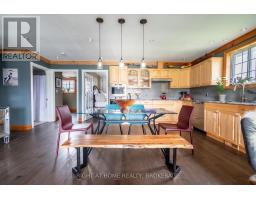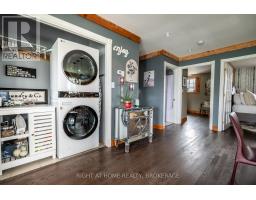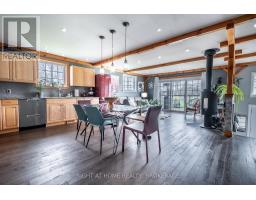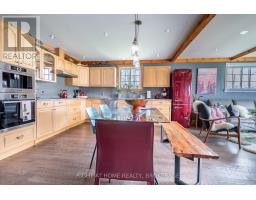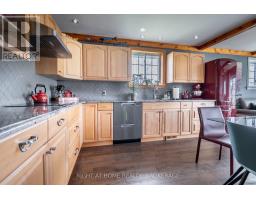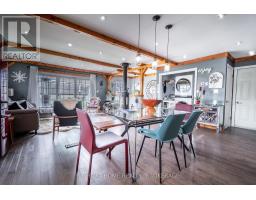152 Kingsway Street Welland (Dain City), Ontario L3B 3N9
$689,900
This beautiful appointed 2 + 1 bedroom gem with an exceptional in-law suite. Unique opportunity to own a slice of heaven. I.5 car garage with loft for extra storage loads of parking. 2-4 pc washrooms. Gorgeous sunsets and breath taking water views of the canal to entertain from the large front deck for your personal use. Beautifully updated and well maintained. Pride of ownership shows everywhere. Show with confidence. Hardwood floors throughout except lower level bedroom. This cozy bright open concept home with eat-in Kitchen has beamed ceilings, wood stove, and main floor laundry room, Finished lower level full kitchen with pantry. Large bright windows. Gas fireplace. Close to the new splash-pad park. Short walk to the flatwater Centre in Dain City to watch world class events such regattas & rowing events. Great walking and riding trails to stay fit. Close to tennis, pickle ball and beach volleyball courts. Gardeners delight with lots of lots of perennials. Located in Dain City. This home has something for every one. Short drive to amenities. (id:41589)
Property Details
| MLS® Number | X12108630 |
| Property Type | Single Family |
| Community Name | 774 - Dain City |
| Easement | Unknown, None |
| Features | Guest Suite, In-law Suite |
| Parking Space Total | 7 |
| View Type | Unobstructed Water View |
| Water Front Name | Welland Canal |
| Water Front Type | Waterfront |
Building
| Bathroom Total | 2 |
| Bedrooms Above Ground | 2 |
| Bedrooms Below Ground | 2 |
| Bedrooms Total | 4 |
| Age | 31 To 50 Years |
| Appliances | Water Heater, Garage Door Opener Remote(s), Water Meter |
| Architectural Style | Raised Bungalow |
| Basement Type | Full |
| Construction Style Attachment | Detached |
| Cooling Type | Central Air Conditioning |
| Exterior Finish | Vinyl Siding |
| Fireplace Present | Yes |
| Fireplace Total | 2 |
| Foundation Type | Poured Concrete |
| Heating Fuel | Natural Gas |
| Heating Type | Forced Air |
| Stories Total | 1 |
| Size Interior | 700 - 1100 Sqft |
| Type | House |
| Utility Water | Municipal Water |
Parking
| Attached Garage | |
| Garage |
Land
| Access Type | Year-round Access |
| Acreage | No |
| Sewer | Sanitary Sewer |
| Size Depth | 89 Ft ,8 In |
| Size Frontage | 61 Ft ,1 In |
| Size Irregular | 61.1 X 89.7 Ft |
| Size Total Text | 61.1 X 89.7 Ft |
Rooms
| Level | Type | Length | Width | Dimensions |
|---|---|---|---|---|
| Lower Level | Bedroom | 2.66 m | 2.12 m | 2.66 m x 2.12 m |
| Lower Level | Bathroom | 2.9 m | 2.12 m | 2.9 m x 2.12 m |
| Lower Level | Foyer | 1.515 m | 1.727 m | 1.515 m x 1.727 m |
| Lower Level | Family Room | 4.545 m | 7 m | 4.545 m x 7 m |
| Lower Level | Kitchen | 4.24 m | 3 m | 4.24 m x 3 m |
| Main Level | Kitchen | 4.57 m | 16.6 m | 4.57 m x 16.6 m |
| Main Level | Loft | 3.909 m | 5.75 m | 3.909 m x 5.75 m |
| Main Level | Living Room | 3.212 m | 4.66 m | 3.212 m x 4.66 m |
| Main Level | Laundry Room | 1 m | 1.27 m | 1 m x 1.27 m |
| Main Level | Primary Bedroom | 3.36 m | 3.27 m | 3.36 m x 3.27 m |
| Main Level | Bedroom 2 | 3.636 m | 4.121 m | 3.636 m x 4.121 m |
| Main Level | Bathroom | 1 m | 3.636 m | 1 m x 3.636 m |
| In Between | Foyer | 1.818 m | 1.515 m | 1.818 m x 1.515 m |
Utilities
| Cable | Available |
| Electricity Connected | Connected |
| Natural Gas Available | Available |
| Telephone | Connected |
https://www.realtor.ca/real-estate/28225492/152-kingsway-street-welland-dain-city-774-dain-city
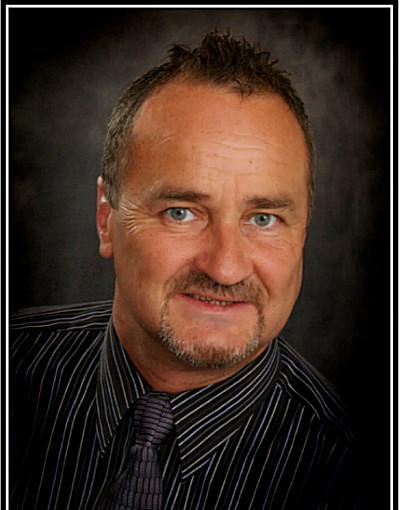
Dale Barrie
Salesperson
5111 New Street
Burlington, Ontario L7L 1V2
(905) 637-1700
(905) 637-1070
www.rightathomerealty.com/


