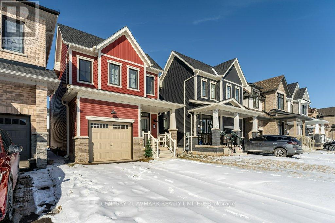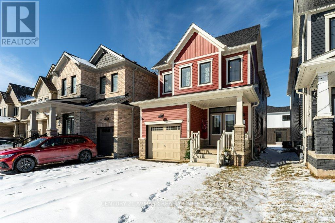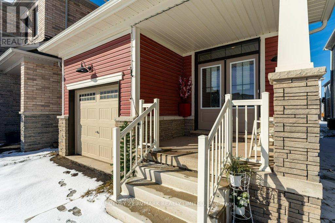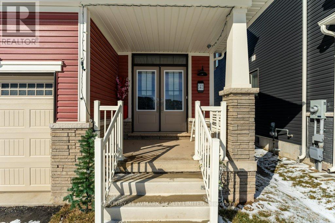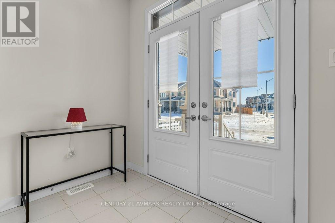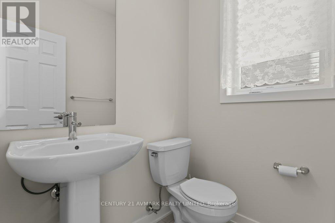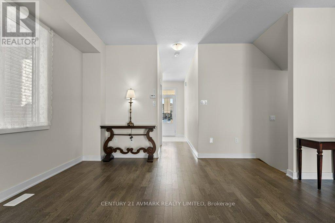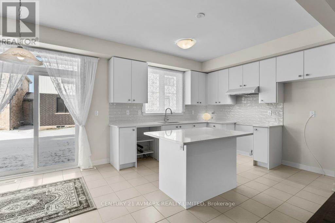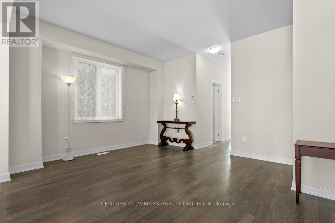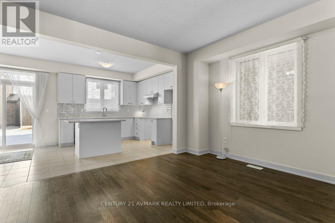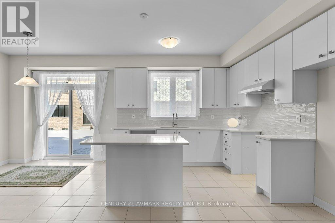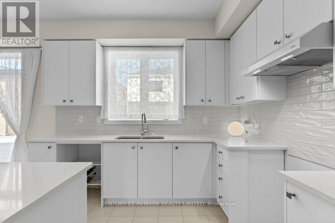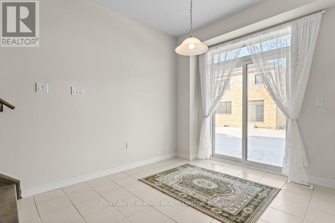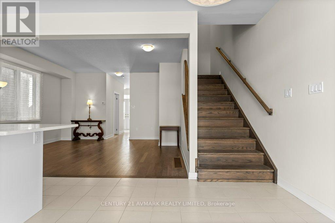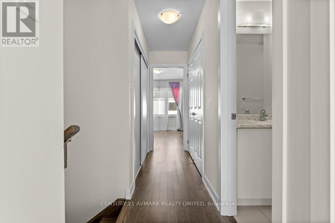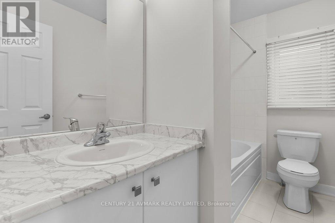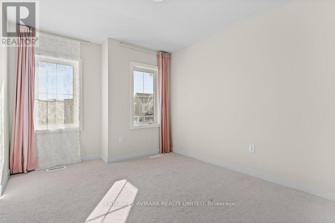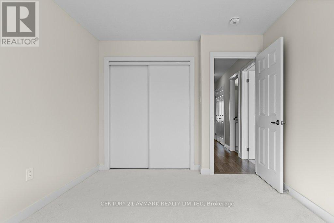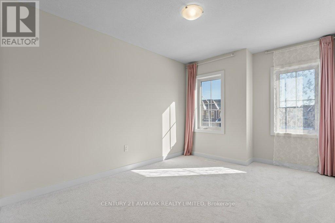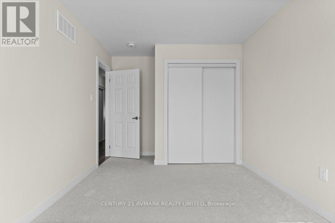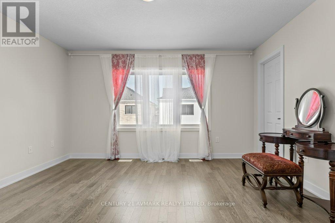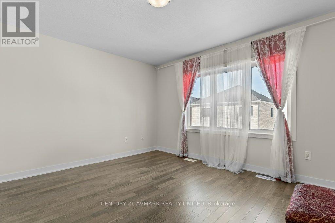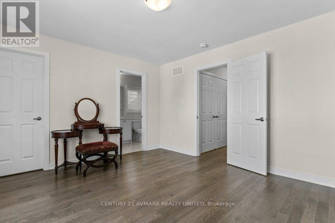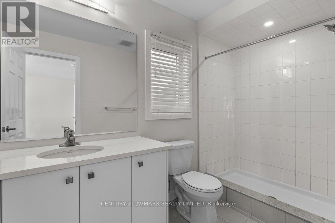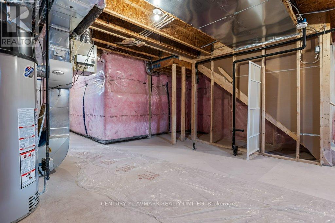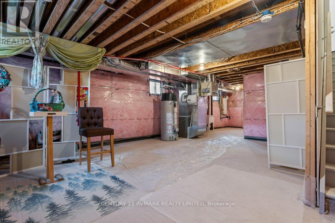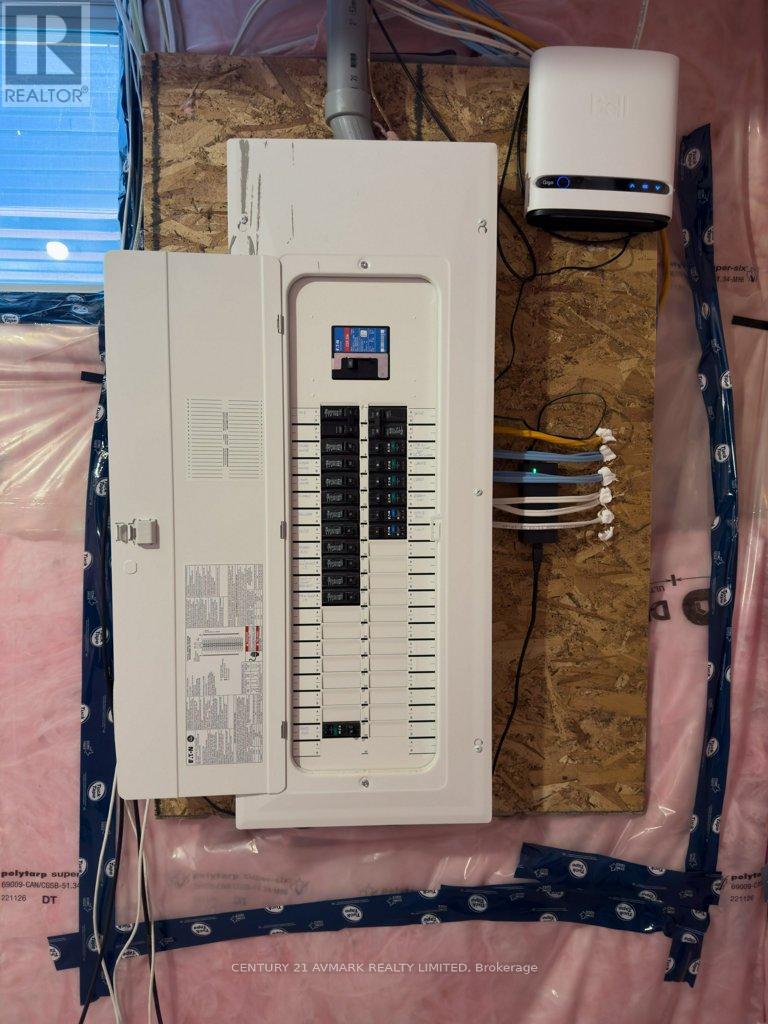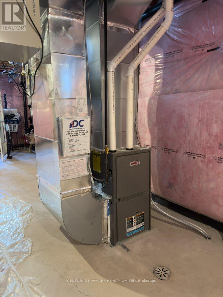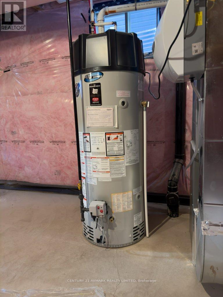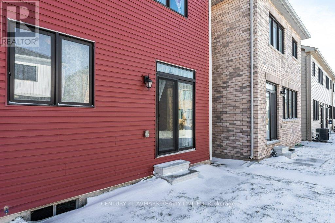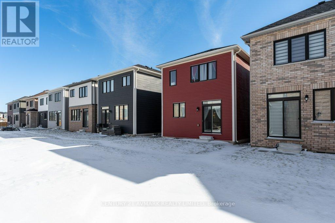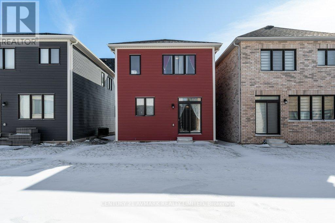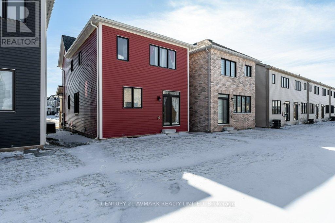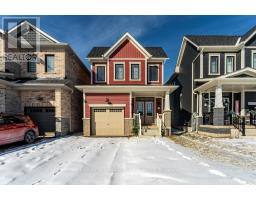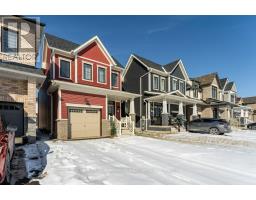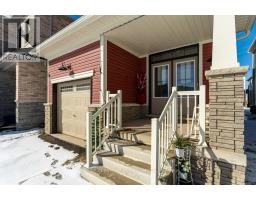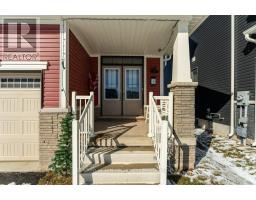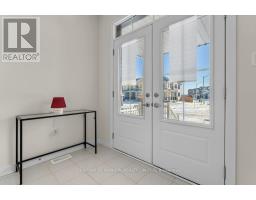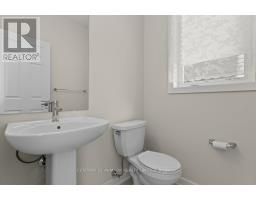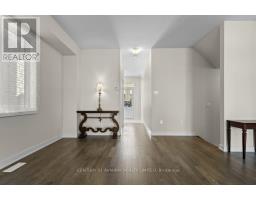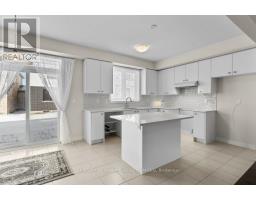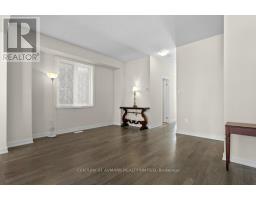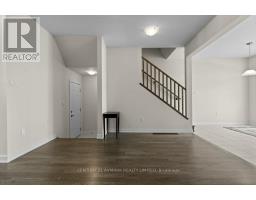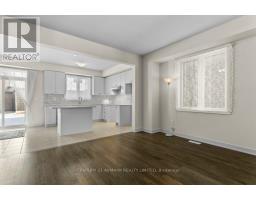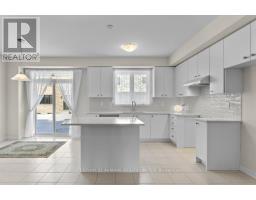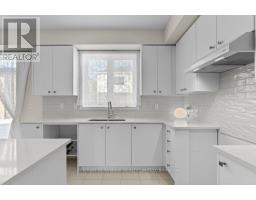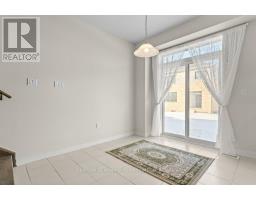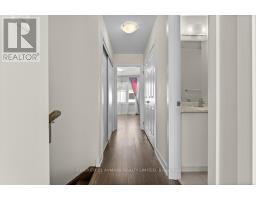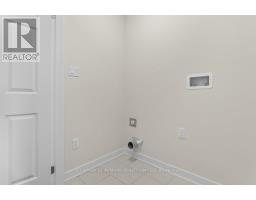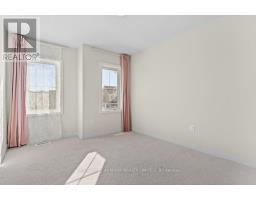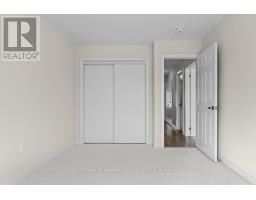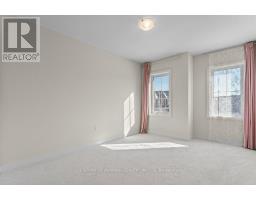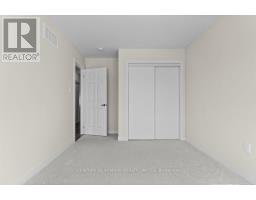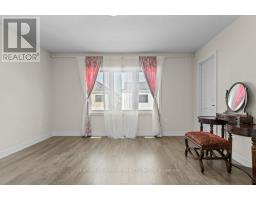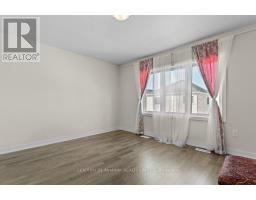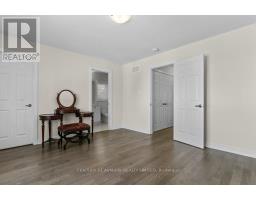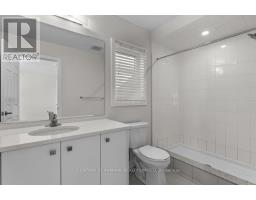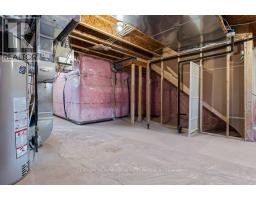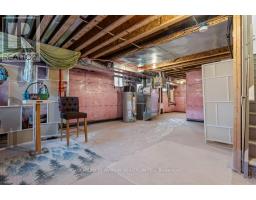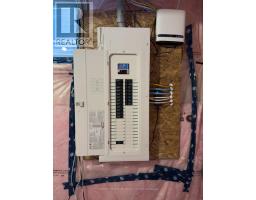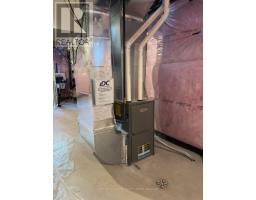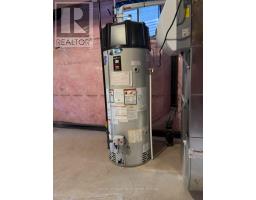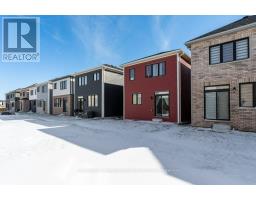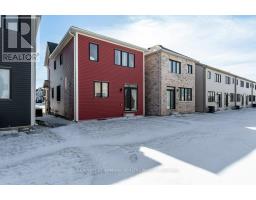141 Keelson Street Welland (774 - Dain City), Ontario L3B 0M6
$649,900
Welcome to this stunning detached home, just one-year-old, featuring a thoughtfully designed floor plan that maximizes both space and functionality. The open-concept kitchen showcases upgraded countertops made from high-quality materials, perfect for modern living. Enjoy hardwood flooring throughout the main and second floors. This home includes 2.5 bathrooms and a garage entrance that provides easy access to the basement, which features a rough-in for a three-piece washoom, a 200 AMP electrical service, and a cold cellar, offering excellent potential for future customization. Set on a 27' x 92' lot, the property provides two driveway parking spaces and is conveniently located next to a park and within walking distance of the canal. A fantastic opportunity to own a home in a sought-after neighborhood! (id:41589)
Property Details
| MLS® Number | X11964935 |
| Property Type | Single Family |
| Community Name | 774 - Dain City |
| Features | Level |
| Parking Space Total | 3 |
Building
| Bathroom Total | 3 |
| Bedrooms Above Ground | 3 |
| Bedrooms Total | 3 |
| Age | 0 To 5 Years |
| Appliances | Water Heater, Water Meter, Window Coverings |
| Basement Development | Unfinished |
| Basement Type | Full (unfinished) |
| Construction Style Attachment | Detached |
| Exterior Finish | Vinyl Siding, Stone |
| Foundation Type | Poured Concrete |
| Half Bath Total | 1 |
| Heating Fuel | Natural Gas |
| Heating Type | Forced Air |
| Stories Total | 2 |
| Size Interior | 1100 - 1500 Sqft |
| Type | House |
| Utility Water | Municipal Water |
Parking
| Garage |
Land
| Acreage | No |
| Sewer | Sanitary Sewer |
| Size Depth | 92 Ft ,1 In |
| Size Frontage | 27 Ft |
| Size Irregular | 27 X 92.1 Ft |
| Size Total Text | 27 X 92.1 Ft|under 1/2 Acre |
Rooms
| Level | Type | Length | Width | Dimensions |
|---|---|---|---|---|
| Second Level | Primary Bedroom | 4.2 m | 3.77 m | 4.2 m x 3.77 m |
| Second Level | Bedroom 2 | 2.98 m | 3.94 m | 2.98 m x 3.94 m |
| Second Level | Bedroom 3 | 2.87 m | 4.75 m | 2.87 m x 4.75 m |
| Main Level | Kitchen | 3.23 m | 3.24 m | 3.23 m x 3.24 m |
| Main Level | Dining Room | 2.72 m | 3.24 m | 2.72 m x 3.24 m |
| Main Level | Living Room | 4.65 m | 3.82 m | 4.65 m x 3.82 m |
Utilities
| Cable | Installed |
| Sewer | Installed |
https://www.realtor.ca/real-estate/27896751/141-keelson-street-welland-774-dain-city-774-dain-city
Jisong Park
Salesperson
(905) 935-4000
12 Church St
St. Catharines, Ontario L2R 3B3
(905) 935-7272
(905) 935-4000
www.avmarkrealty.com/



