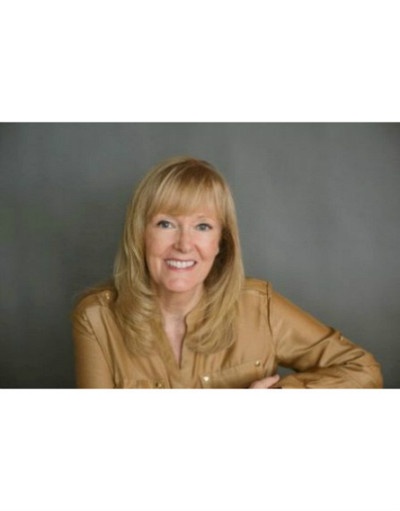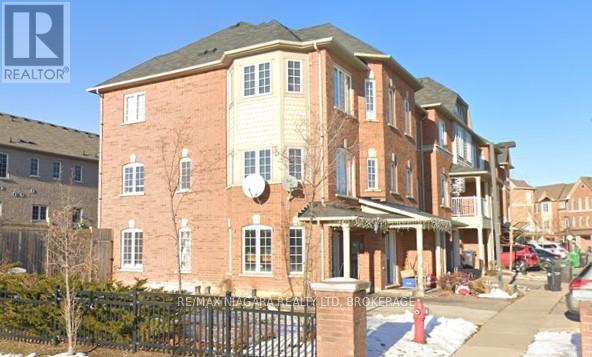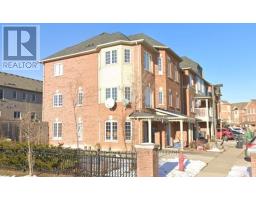14 October Place Brampton (Bram West), Ontario L6Y 0R6
3 Bedroom
4 Bathroom
1100 - 1500 sqft
Central Air Conditioning
Forced Air
$855,000
SMALL MONTHLY FEE FOR COMMON ELEMENTS FOR Townhome, APPROX 1850 Sq. Ft. As Per Builder,3 Large Bedrooms, 4 Washrooms, Walk Out Basement With Full Washroom. Close To Hwy 407, 401, Sheridan College And Shopping. TOTAL [size] sq ft SIZES AND DIMENSIONS PROVIDED BY HOMEOWNER ARE APPROXIMATE, ACTUAL MAY VARY. TENANTS REQUIRE 24 HOURS NOTICE (id:41589)
Property Details
| MLS® Number | W11891586 |
| Property Type | Single Family |
| Community Name | Bram West |
| Parking Space Total | 3 |
Building
| Bathroom Total | 4 |
| Bedrooms Above Ground | 3 |
| Bedrooms Total | 3 |
| Appliances | Water Heater |
| Basement Development | Unfinished |
| Basement Type | N/a (unfinished) |
| Construction Style Attachment | Attached |
| Cooling Type | Central Air Conditioning |
| Exterior Finish | Brick |
| Foundation Type | Unknown |
| Half Bath Total | 1 |
| Heating Fuel | Natural Gas |
| Heating Type | Forced Air |
| Stories Total | 3 |
| Size Interior | 1100 - 1500 Sqft |
| Type | Row / Townhouse |
| Utility Water | Municipal Water |
Parking
| Garage |
Land
| Acreage | No |
| Sewer | Sanitary Sewer |
| Size Depth | 71 Ft ,2 In |
| Size Frontage | 37 Ft ,2 In |
| Size Irregular | 37.2 X 71.2 Ft |
| Size Total Text | 37.2 X 71.2 Ft|under 1/2 Acre |
| Zoning Description | R3c-1403 |
Rooms
| Level | Type | Length | Width | Dimensions |
|---|---|---|---|---|
| Second Level | Primary Bedroom | 4.2 m | 3.65 m | 4.2 m x 3.65 m |
| Second Level | Bedroom | 2.87 m | 3.23 m | 2.87 m x 3.23 m |
| Second Level | Bedroom | 2.87 m | 3.65 m | 2.87 m x 3.65 m |
| Basement | Recreational, Games Room | 5.57 m | 3.04 m | 5.57 m x 3.04 m |
| Main Level | Living Room | 5.79 m | 4.57 m | 5.79 m x 4.57 m |
| Main Level | Dining Room | 5.79 m | 4.57 m | 5.79 m x 4.57 m |
| Main Level | Kitchen | 2.74 m | 3.42 m | 2.74 m x 3.42 m |
| Main Level | Eating Area | 3.04 m | 3.42 m | 3.04 m x 3.42 m |
https://www.realtor.ca/real-estate/27735161/14-october-place-brampton-bram-west-bram-west

Karen Neumann
Broker
RE/MAX Niagara Realty Ltd, Brokerage
150 Prince Charles Drive S
Welland, Ontario L3C 7B3
150 Prince Charles Drive S
Welland, Ontario L3C 7B3
(905) 732-4426

Tony Rodriguez
Salesperson
RE/MAX Niagara Realty Ltd, Brokerage
150 Prince Charles Drive S
Welland, Ontario L3C 7B3
150 Prince Charles Drive S
Welland, Ontario L3C 7B3
(905) 732-4426




