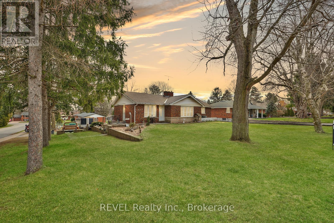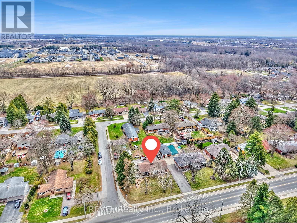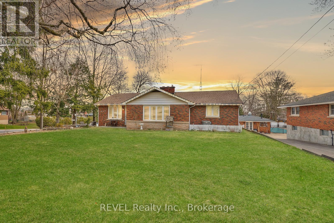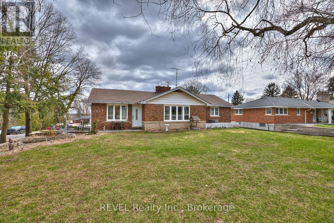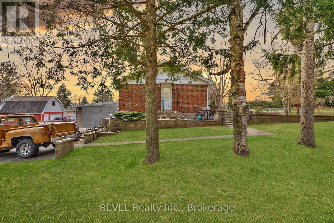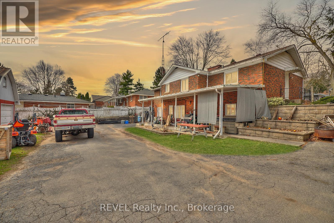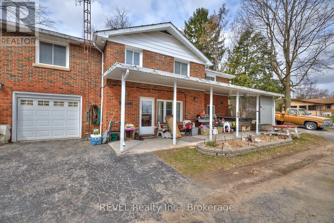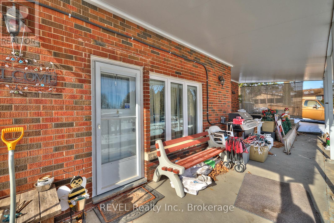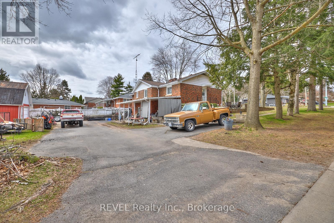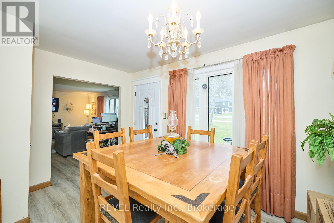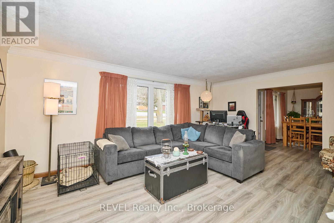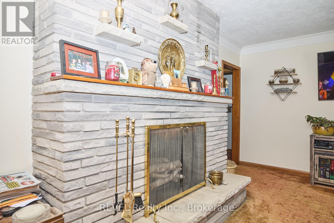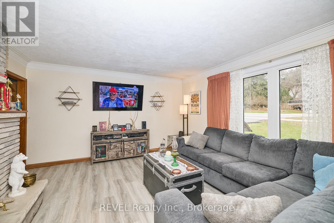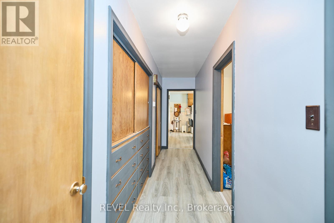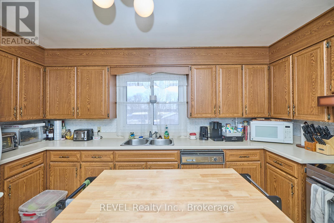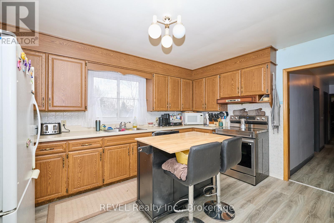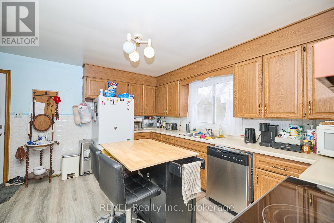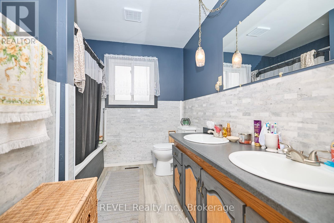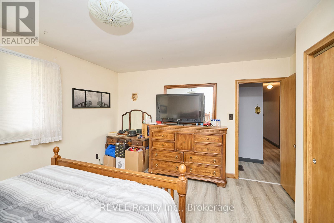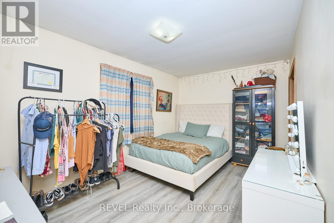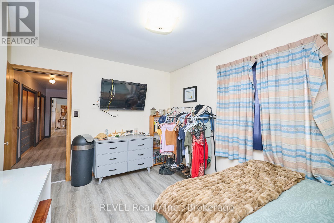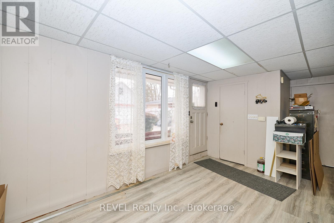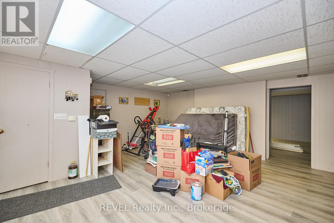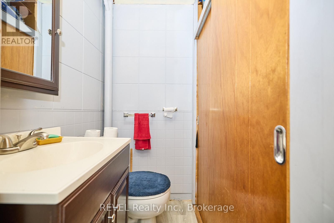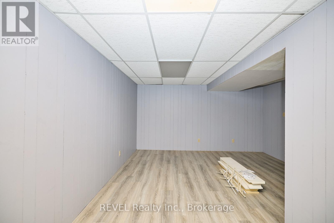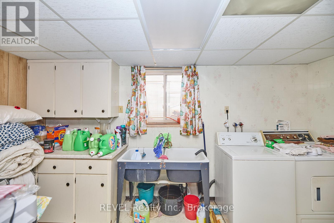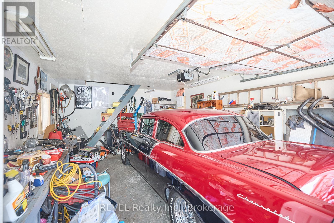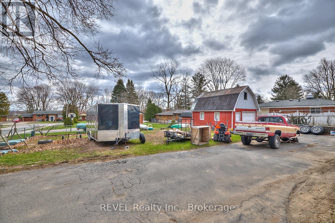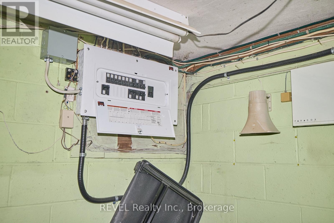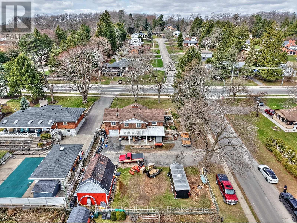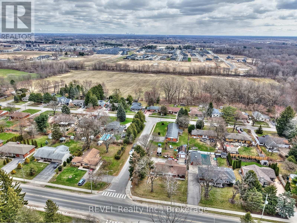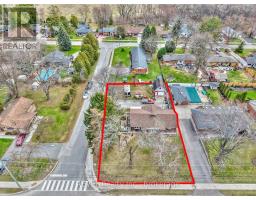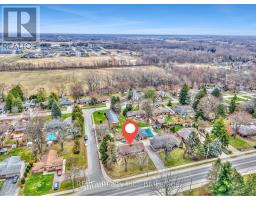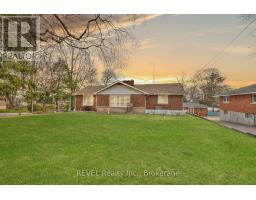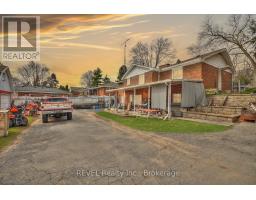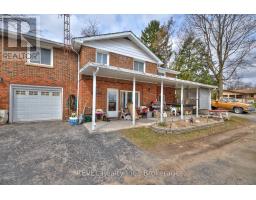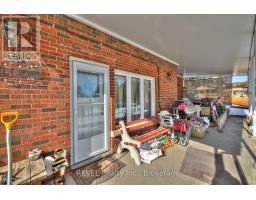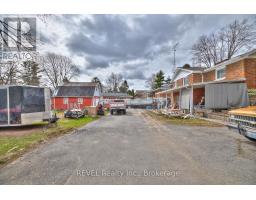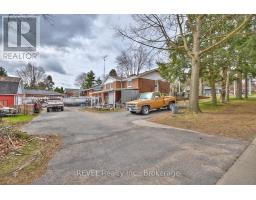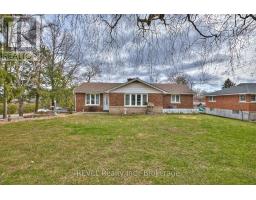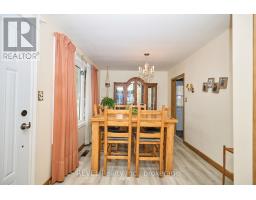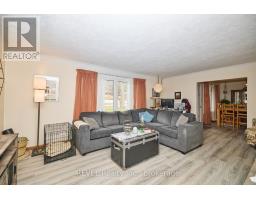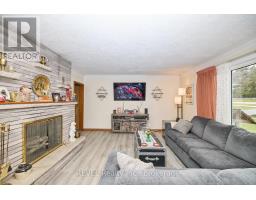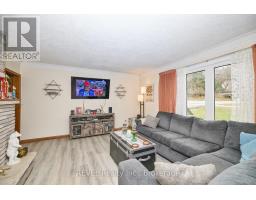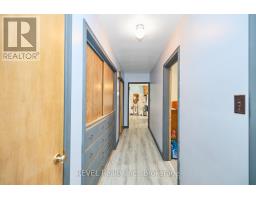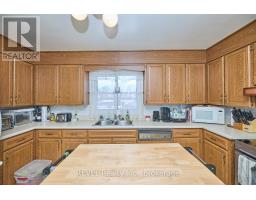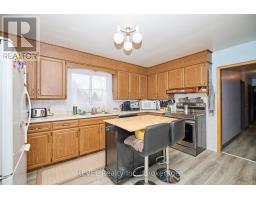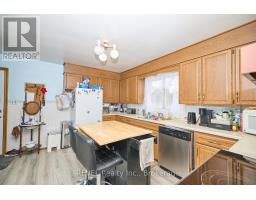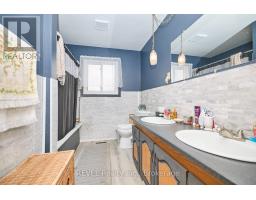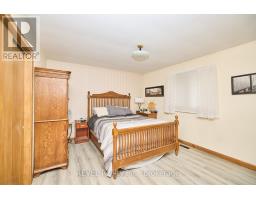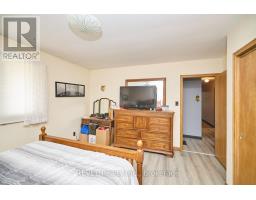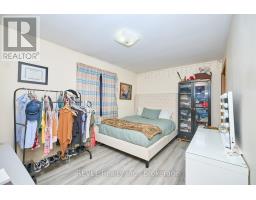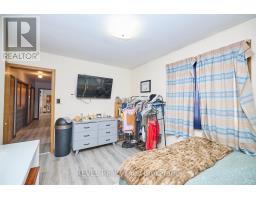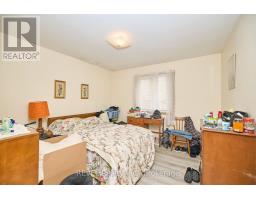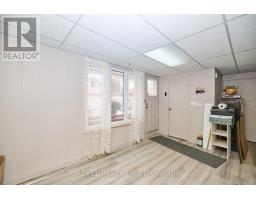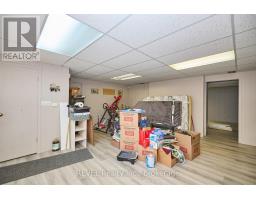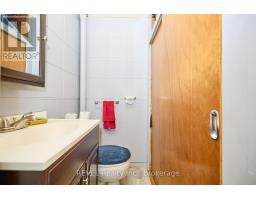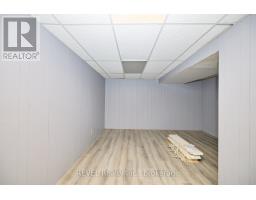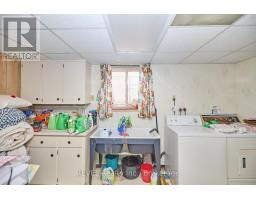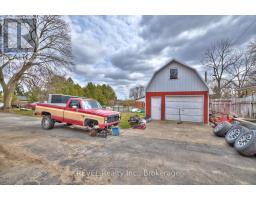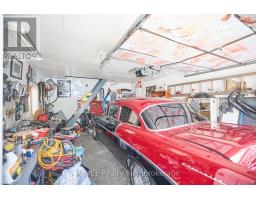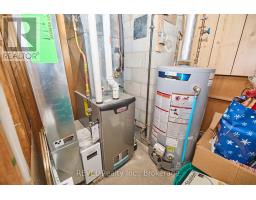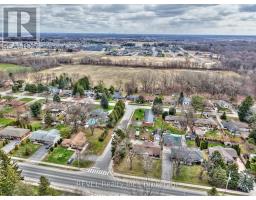1317 Pelham Street Pelham (662 - Fonthill), Ontario L0S 1E0
$699,000
Welcome to this fully bricked bungalow with walk out, and a drive out from heated attached garage off the back of the house with a total of 2500 sq.ft of finished living space to work with! Located on a beautiful oversized corner Lot lined with mature trees for shade and privacy, with 80' frontage x 150' deep Lot in a mature desirable area in Fonthill amongst other large homes on oversized Lots. The potential is endless for this property with all big ticket expenses upgraded! Luxury Vinyl Flooring on the Main and Lower level (2025) Furnace, A/C, Hot Water Tank (owned), 100 amp electrical panel with 220v to detached heated shop with Loft (25'x20') all updated in (2023). Both fireplaces central within the home on main floor and lower level converted to gas (2022), Roof (2020), hot tub included (2023). Decorative concrete block retaining walls throughout the property lining each side of the property and flower beds off the side of the house. Ashphalt driveway the length pf the back of the house and leading to the detached shop. In-Law possibilities if desired. Very spacious through out and truly a remarkable opportunity/property here thats just looking for someone to add their personal touches to the Interior! (id:41589)
Property Details
| MLS® Number | X12074045 |
| Property Type | Single Family |
| Community Name | 662 - Fonthill |
| Equipment Type | None |
| Features | Wooded Area, Open Space, Dry, Carpet Free |
| Parking Space Total | 8 |
| Rental Equipment Type | None |
| Structure | Patio(s), Outbuilding, Workshop |
Building
| Bathroom Total | 2 |
| Bedrooms Above Ground | 3 |
| Bedrooms Total | 3 |
| Amenities | Canopy, Fireplace(s) |
| Appliances | Hot Tub, Water Heater, Water Meter, All |
| Architectural Style | Bungalow |
| Basement Development | Finished |
| Basement Features | Separate Entrance, Walk Out |
| Basement Type | N/a (finished) |
| Construction Style Attachment | Detached |
| Cooling Type | Central Air Conditioning |
| Exterior Finish | Brick |
| Fireplace Present | Yes |
| Fireplace Total | 2 |
| Foundation Type | Block |
| Half Bath Total | 1 |
| Heating Fuel | Natural Gas |
| Heating Type | Forced Air |
| Stories Total | 1 |
| Size Interior | 1100 - 1500 Sqft |
| Type | House |
| Utility Water | Municipal Water |
Parking
| Attached Garage | |
| Garage |
Land
| Acreage | No |
| Sewer | Sanitary Sewer |
| Size Depth | 150 Ft |
| Size Frontage | 80 Ft |
| Size Irregular | 80 X 150 Ft |
| Size Total Text | 80 X 150 Ft |
| Soil Type | Sand, Loam |
| Zoning Description | R1 |
Rooms
| Level | Type | Length | Width | Dimensions |
|---|---|---|---|---|
| Lower Level | Den | 5.76 m | 4.33 m | 5.76 m x 4.33 m |
| Lower Level | Recreational, Games Room | 5.8 m | 5.36 m | 5.8 m x 5.36 m |
| Main Level | Kitchen | 4.33 m | 2.81 m | 4.33 m x 2.81 m |
| Main Level | Primary Bedroom | 4.33 m | 3.54 m | 4.33 m x 3.54 m |
| Main Level | Bedroom 2 | 4.33 m | 2.98 m | 4.33 m x 2.98 m |
| Main Level | Bedroom 3 | 3.66 m | 3.45 m | 3.66 m x 3.45 m |
| Main Level | Dining Room | 4.33 m | 2.81 m | 4.33 m x 2.81 m |
| Main Level | Living Room | 5.84 m | 2.33 m | 5.84 m x 2.33 m |
https://www.realtor.ca/real-estate/28147843/1317-pelham-street-pelham-662-fonthill-662-fonthill

Chad Gale
Salesperson

6 Highway 20 East
Fonthill, Ontario L0S 1E0
(905) 892-1702
(905) 892-1705
www.revelrealty.ca/


