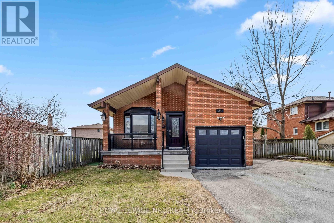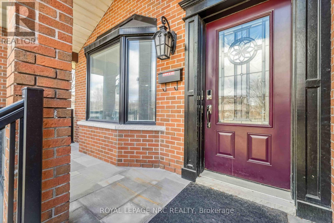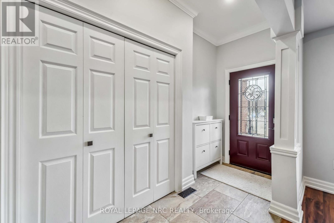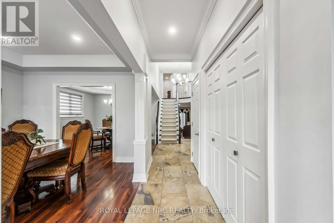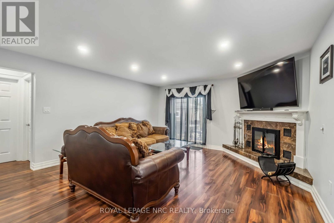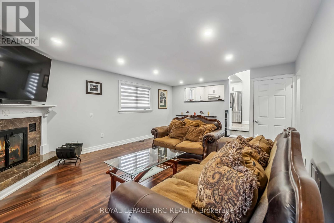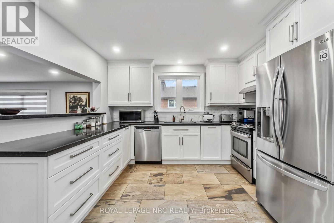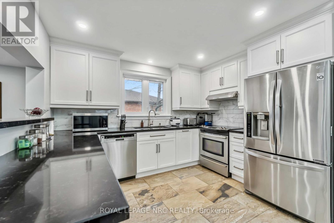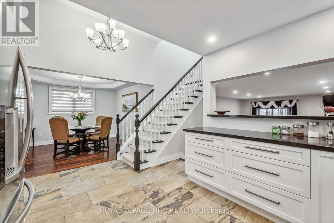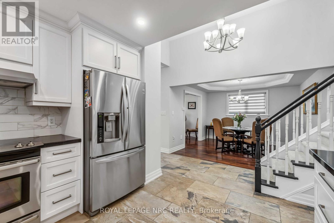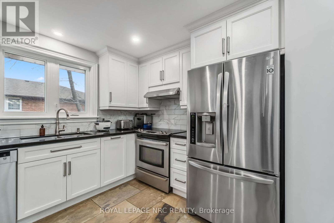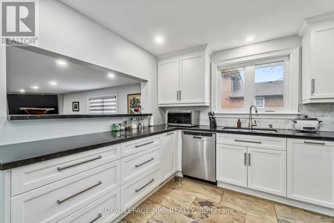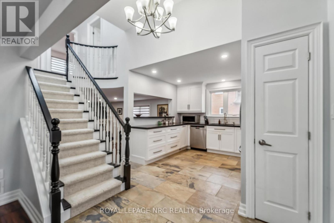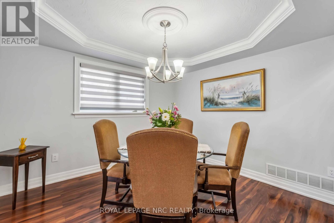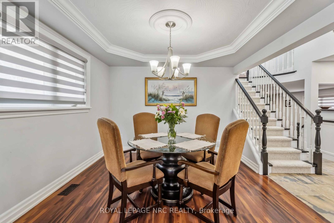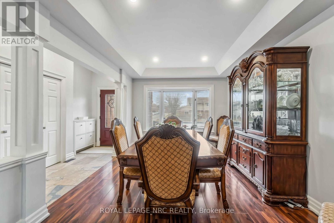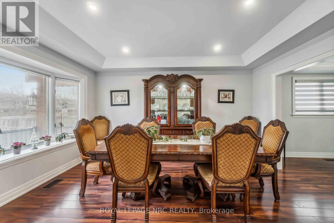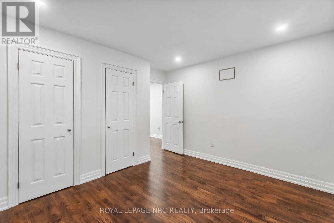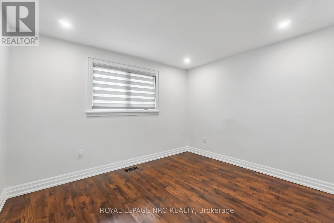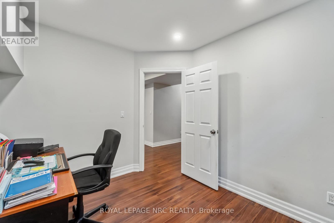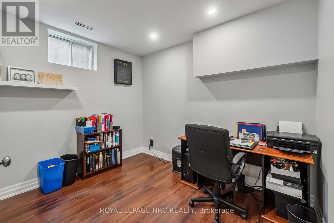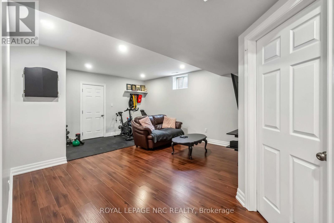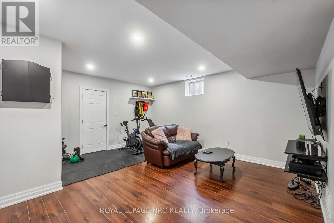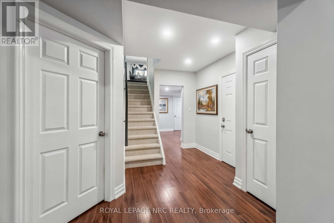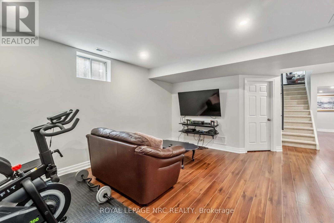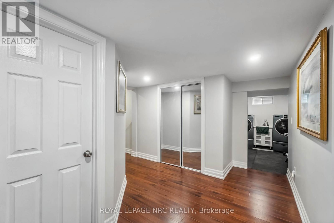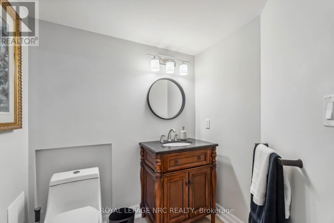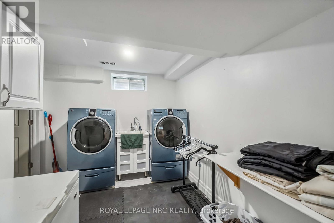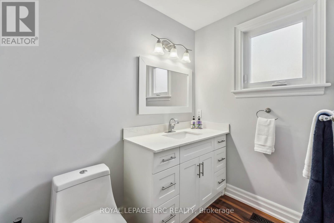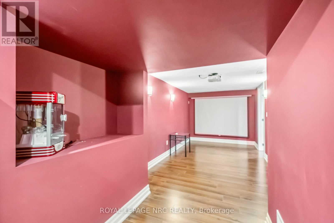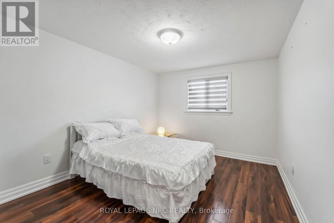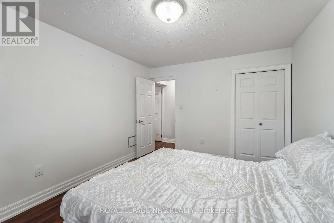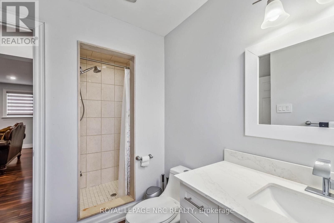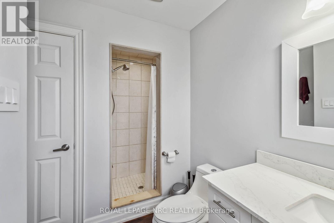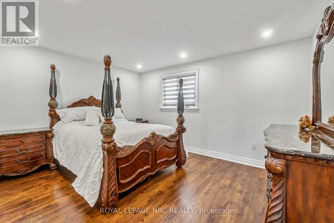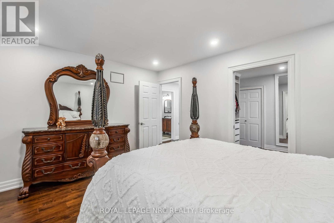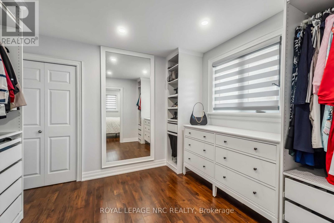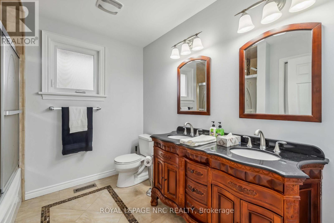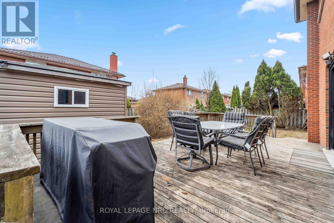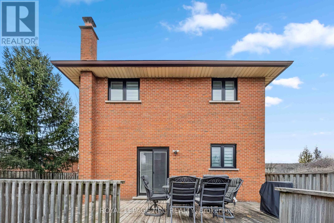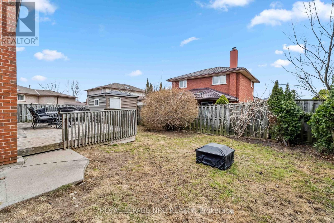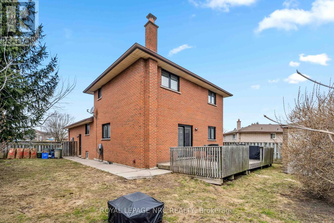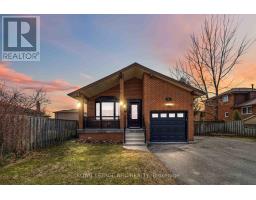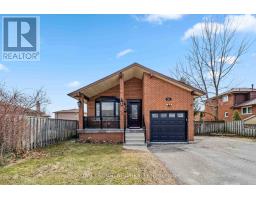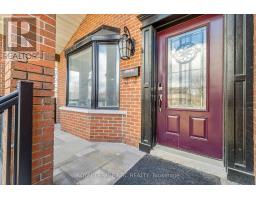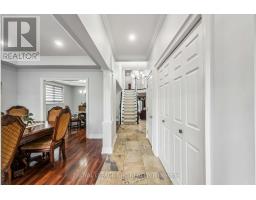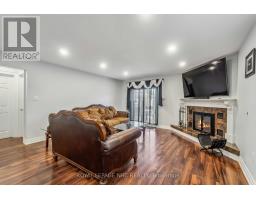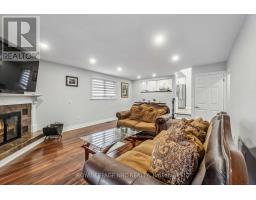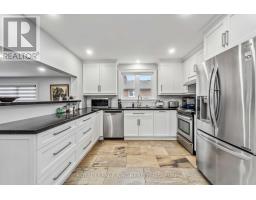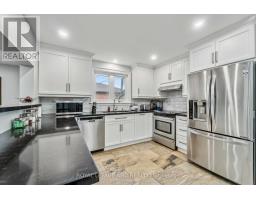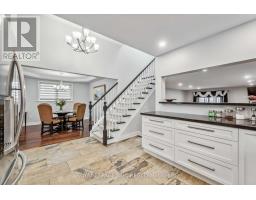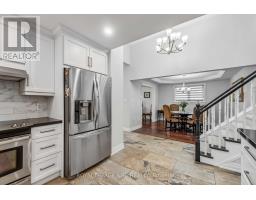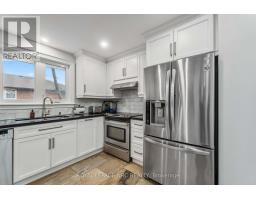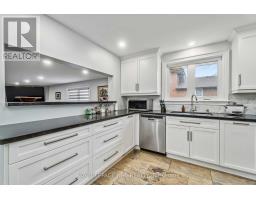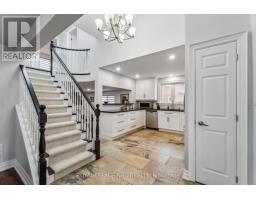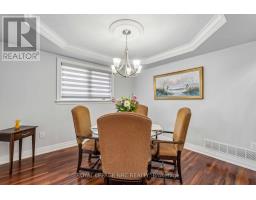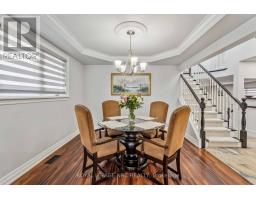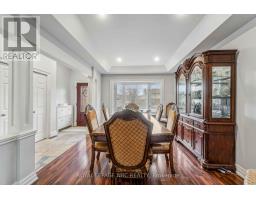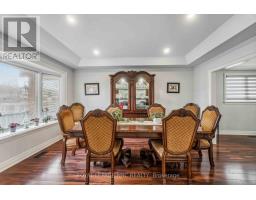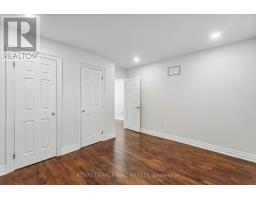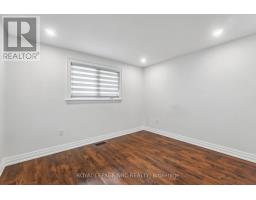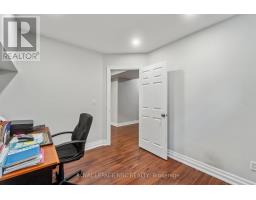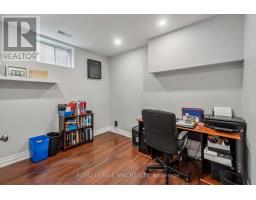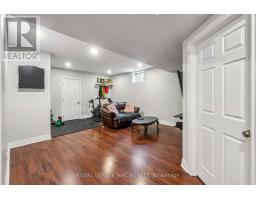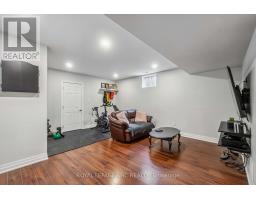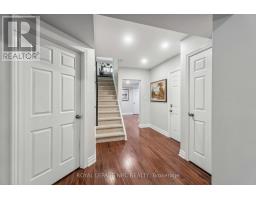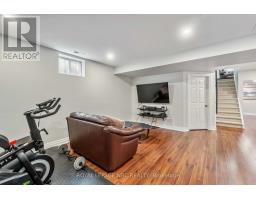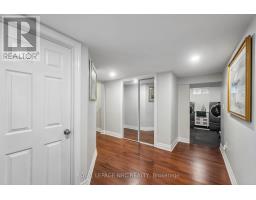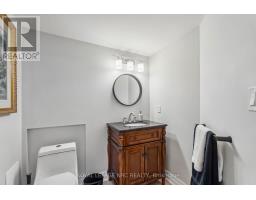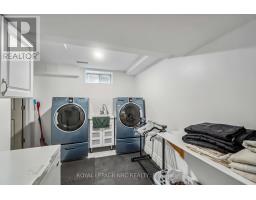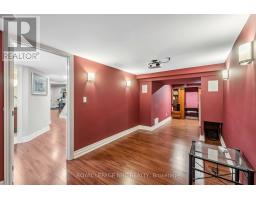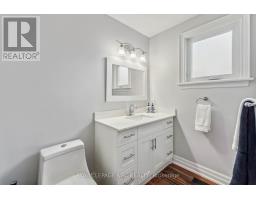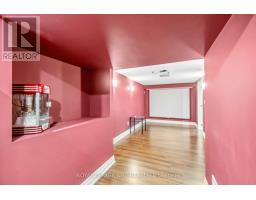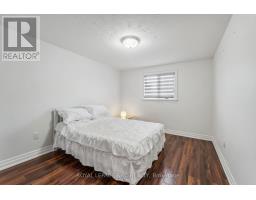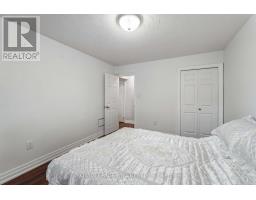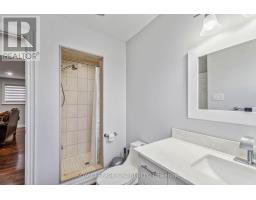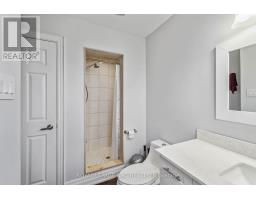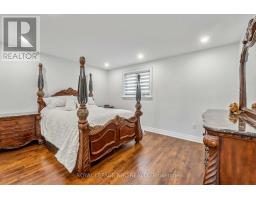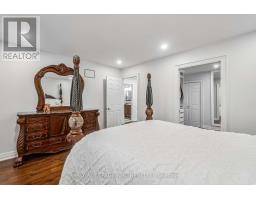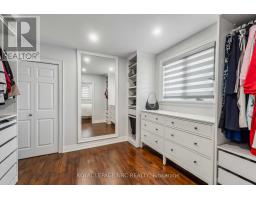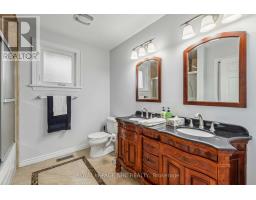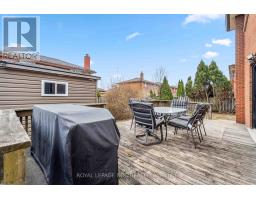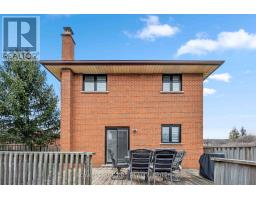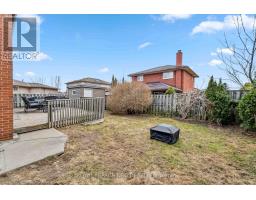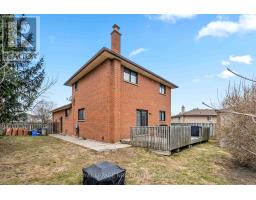701 Upper Paradise Road Hamilton (Gilkson), Ontario L9C 5R1
$998,988
Stunning Family Home in Hamilton... Your Dream Awaits! Welcome to your future home! This beautifully designed property boasts four spacious bedrooms and three modern bathrooms, perfect for families or those who love to host. The heart of the home is the open-concept kitchen that seamlessly flows into the living and dining areas, creating an inviting space for gatherings.Relax in the main floor family room, featuring a charming wood-burning fireplace, ideal for cozy evenings. The master suite offers you a private space and a spectacular walk-in closet, providing a luxurious retreat.Additionally, this home includes a dedicated media room for entertainment and a stylish laundry room for convenience. Driveway parking for 6 cars and an attached garage. Located in a fantastic area, you'll find yourself just moments away from essential amenities and easy access to the highway, making commuting a breeze. Don't miss out on this incredible opportunity to make this house your home. Schedule a viewing today and experience all that this beautiful property has to offer! (id:41589)
Property Details
| MLS® Number | X12046987 |
| Property Type | Single Family |
| Community Name | Gilkson |
| Equipment Type | Water Heater |
| Parking Space Total | 7 |
| Rental Equipment Type | Water Heater |
Building
| Bathroom Total | 3 |
| Bedrooms Above Ground | 3 |
| Bedrooms Below Ground | 1 |
| Bedrooms Total | 4 |
| Amenities | Fireplace(s) |
| Appliances | Garage Door Opener Remote(s), Dishwasher, Dryer, Garage Door Opener, Stove, Washer, Refrigerator |
| Basement Development | Finished |
| Basement Type | Full (finished) |
| Construction Style Attachment | Detached |
| Cooling Type | Central Air Conditioning |
| Exterior Finish | Brick |
| Fireplace Present | Yes |
| Fireplace Total | 1 |
| Flooring Type | Wood |
| Foundation Type | Poured Concrete |
| Half Bath Total | 1 |
| Heating Fuel | Natural Gas |
| Heating Type | Forced Air |
| Stories Total | 2 |
| Size Interior | 1500 - 2000 Sqft |
| Type | House |
| Utility Water | Municipal Water |
Parking
| Attached Garage | |
| Garage |
Land
| Acreage | No |
| Sewer | Sanitary Sewer |
| Size Depth | 100 Ft ,1 In |
| Size Frontage | 51 Ft ,9 In |
| Size Irregular | 51.8 X 100.1 Ft |
| Size Total Text | 51.8 X 100.1 Ft |
| Zoning Description | R-4 |
Rooms
| Level | Type | Length | Width | Dimensions |
|---|---|---|---|---|
| Second Level | Bathroom | 2.83 m | 2.64 m | 2.83 m x 2.64 m |
| Second Level | Primary Bedroom | 4.36 m | 3.6 m | 4.36 m x 3.6 m |
| Second Level | Other | 2.83 m | 2.83 m | 2.83 m x 2.83 m |
| Second Level | Bedroom 3 | 3.14 m | 3.65 m | 3.14 m x 3.65 m |
| Basement | Media | 8.7 m | 2.58 m | 8.7 m x 2.58 m |
| Basement | Bedroom 4 | 4.45 m | 3.62 m | 4.45 m x 3.62 m |
| Basement | Study | 3.68 m | 3.2 m | 3.68 m x 3.2 m |
| Basement | Games Room | 5.11 m | 4.54 m | 5.11 m x 4.54 m |
| Basement | Bathroom | 1.81 m | 1.6 m | 1.81 m x 1.6 m |
| Basement | Laundry Room | 2.17 m | 3.2 m | 2.17 m x 3.2 m |
| Basement | Utility Room | 2 m | 3.2 m | 2 m x 3.2 m |
| Ground Level | Foyer | 4.49 m | 1.08 m | 4.49 m x 1.08 m |
| Ground Level | Living Room | 4.49 m | 3.24 m | 4.49 m x 3.24 m |
| Ground Level | Dining Room | 3.4 m | 3.25 m | 3.4 m x 3.25 m |
| Ground Level | Kitchen | 3.42 m | 4.64 m | 3.42 m x 4.64 m |
| Ground Level | Bedroom | 4.07 m | 3.24 m | 4.07 m x 3.24 m |
| Ground Level | Family Room | 6.42 m | 3 m | 6.42 m x 3 m |
| Ground Level | Bathroom | 3.24 m | 1.49 m | 3.24 m x 1.49 m |
https://www.realtor.ca/real-estate/28086549/701-upper-paradise-road-hamilton-gilkson-gilkson
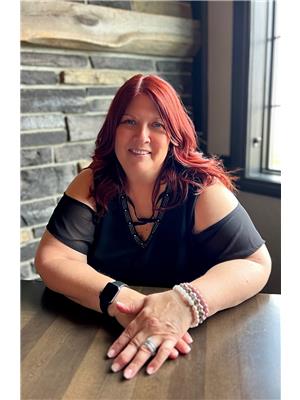
Debbie Pine
Salesperson

1815 Merrittville Hwy, Unit 1
Fonthill, Ontario L0S 1E6
(905) 892-0222
www.nrcrealty.ca/



