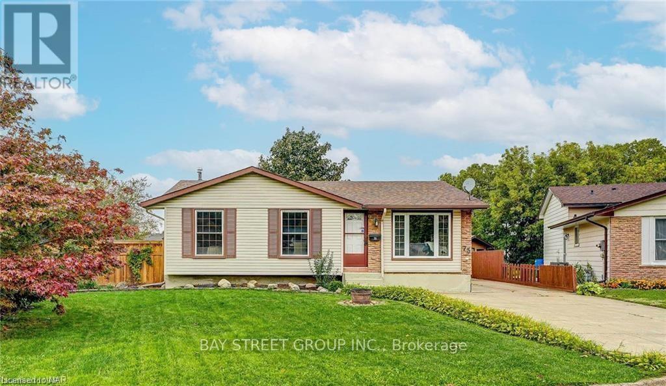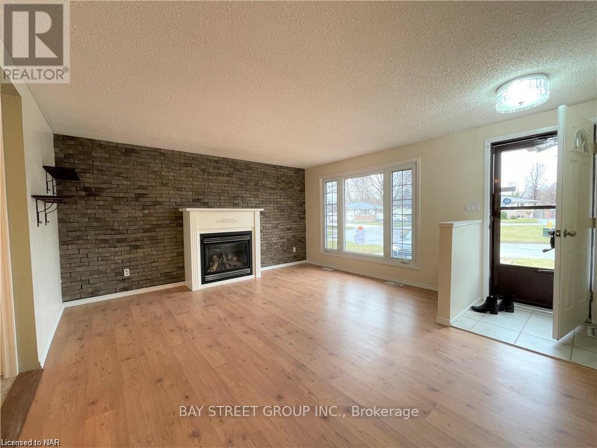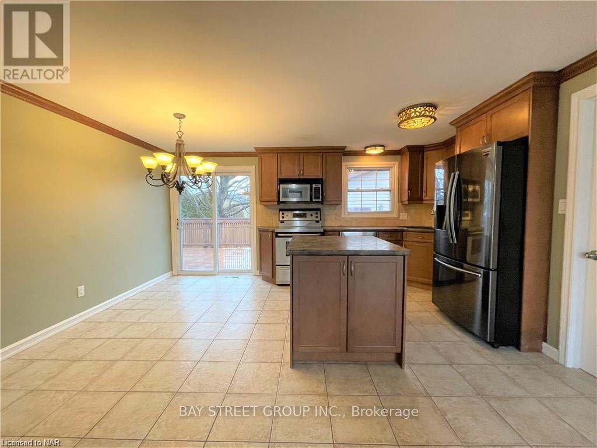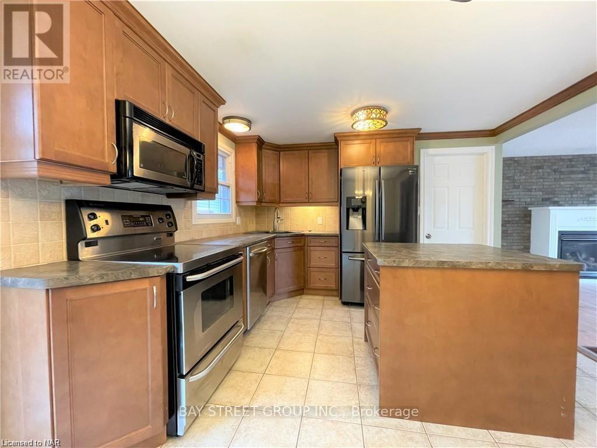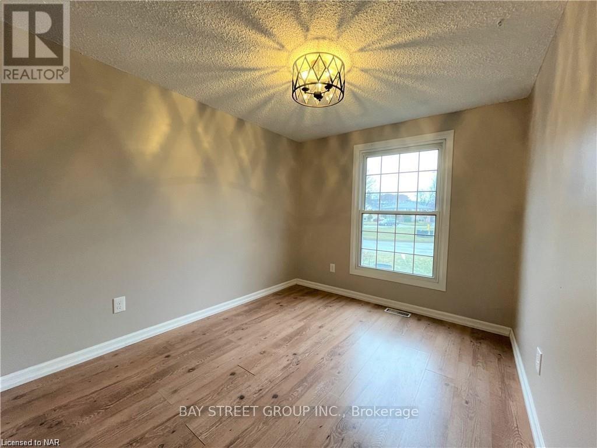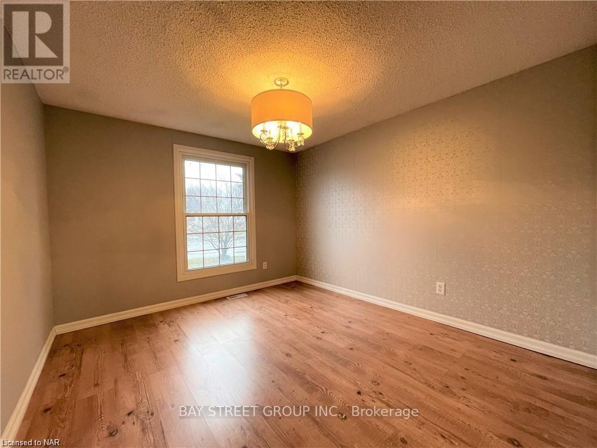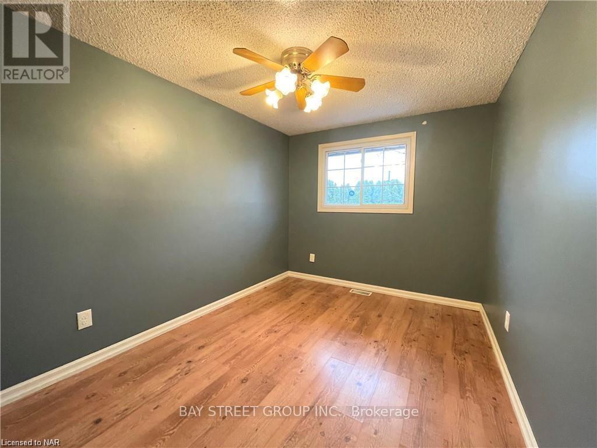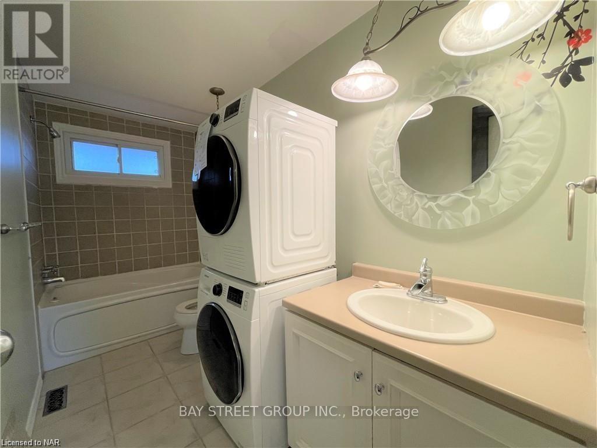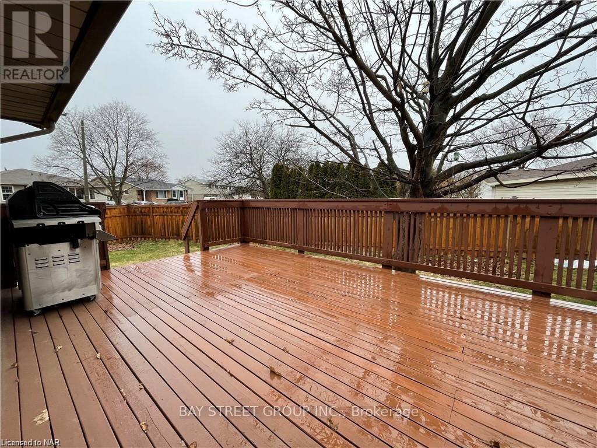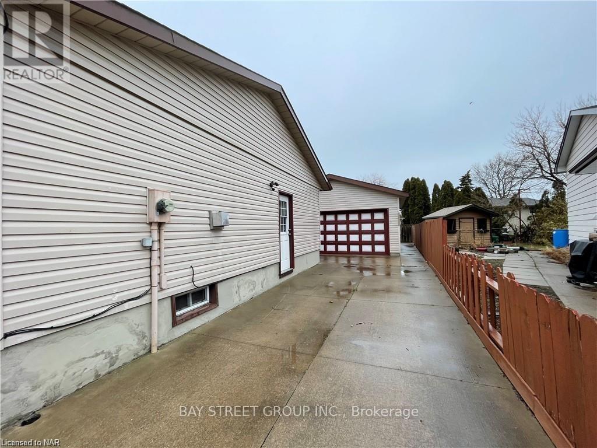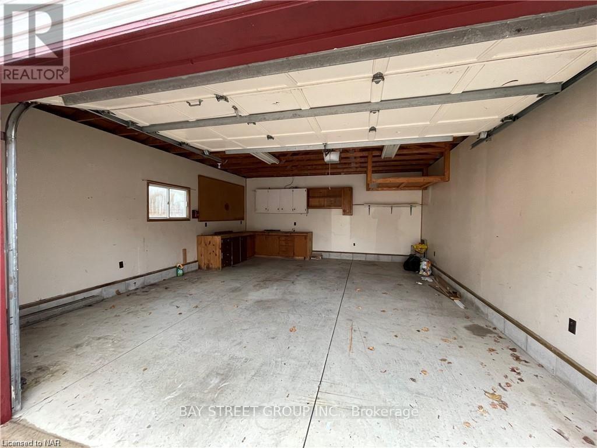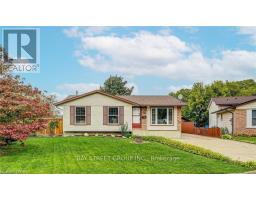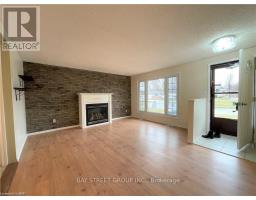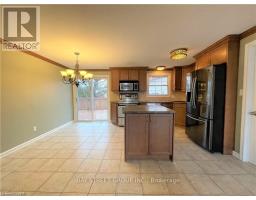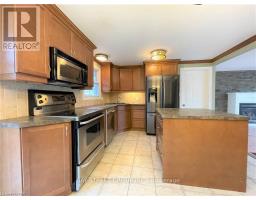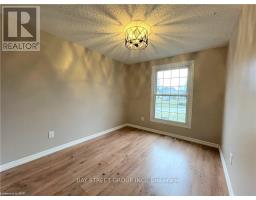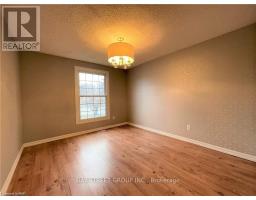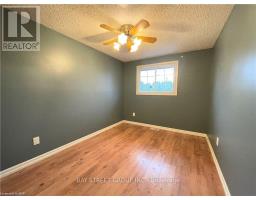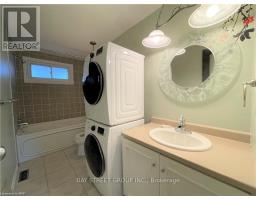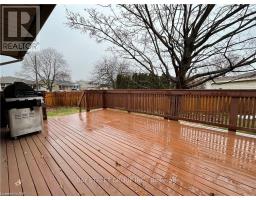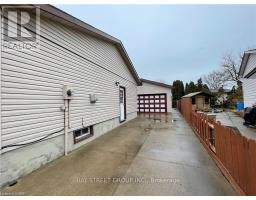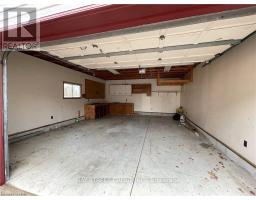Upper - 75 Bula Drive St. Catharines (Lakeport), Ontario L2N 6R7
3 Bedroom
1 Bathroom
700 - 1100 sqft
Fireplace
Central Air Conditioning
Forced Air
$2,250 Monthly
Independent entrance, kitchen and Laundry. This main floor unit offers three good size bedrooms, one 4-piece bathroom, a massive formal living room with a cozy gas fireplace, and a remodeled open concept kitchen links you directly to the bright and airy dining area. Nice fully fenced backyard and double-wide concrete driveway. Main floor tenants to use the deck exclusively. Upper unit tenant is responsible for lawn care, snow removal, and 60% of utility bills. (id:41589)
Property Details
| MLS® Number | X12108587 |
| Property Type | Single Family |
| Community Name | 443 - Lakeport |
| Features | Carpet Free, In Suite Laundry |
| Parking Space Total | 4 |
Building
| Bathroom Total | 1 |
| Bedrooms Above Ground | 3 |
| Bedrooms Total | 3 |
| Age | 31 To 50 Years |
| Appliances | Water Heater, Dishwasher, Dryer, Oven, Washer, Refrigerator |
| Construction Style Attachment | Detached |
| Cooling Type | Central Air Conditioning |
| Exterior Finish | Concrete |
| Fireplace Present | Yes |
| Foundation Type | Poured Concrete |
| Heating Fuel | Natural Gas |
| Heating Type | Forced Air |
| Size Interior | 700 - 1100 Sqft |
| Type | House |
| Utility Water | Municipal Water |
Parking
| Detached Garage | |
| Garage |
Land
| Acreage | No |
| Sewer | Sanitary Sewer |
| Size Depth | 96 Ft ,7 In |
| Size Frontage | 64 Ft ,9 In |
| Size Irregular | 64.8 X 96.6 Ft |
| Size Total Text | 64.8 X 96.6 Ft |
https://www.realtor.ca/real-estate/28225221/upper-75-bula-drive-st-catharines-lakeport-443-lakeport
Kaylee Luo
Salesperson
Bay Street Group Inc.
8300 Woodbine Ave Unit 500b
Markham, Ontario L3R 9Y7
8300 Woodbine Ave Unit 500b
Markham, Ontario L3R 9Y7
(905) 909-0101
(905) 909-0202
baystreetgroup.ca/


