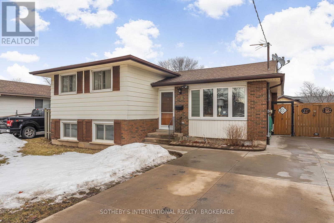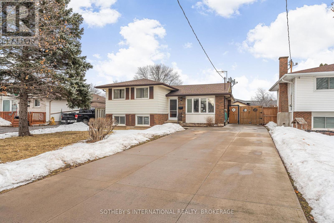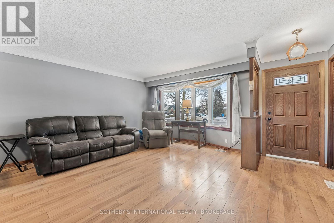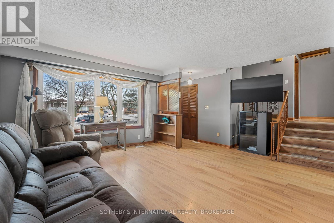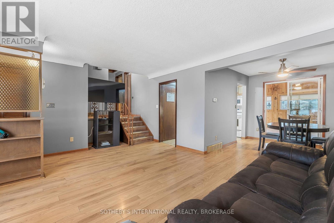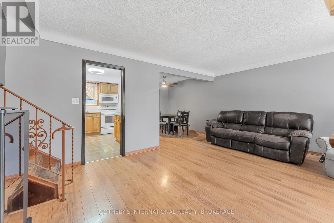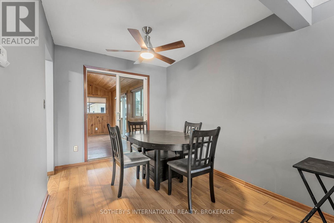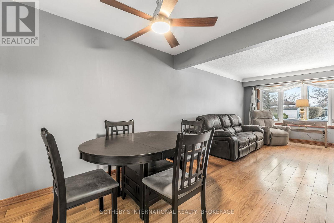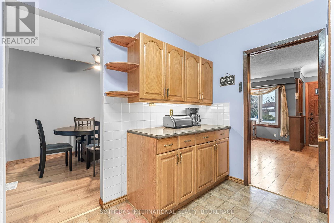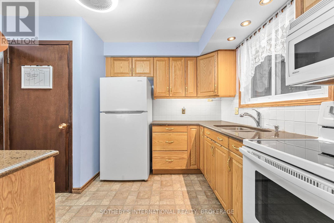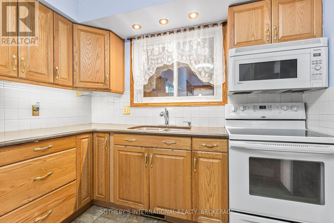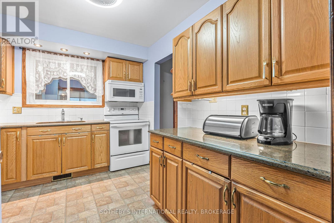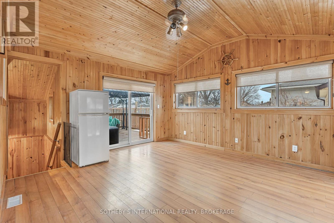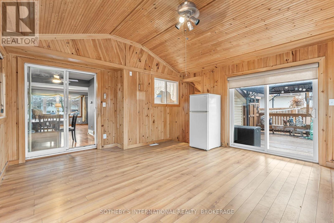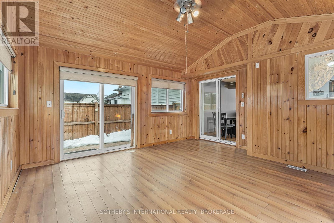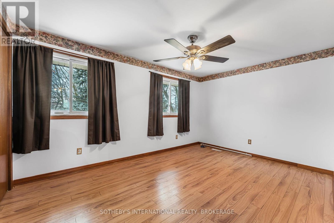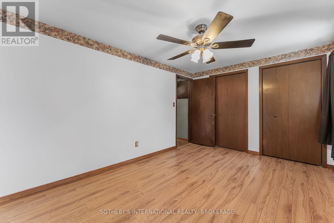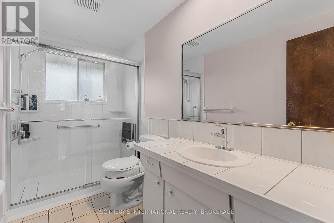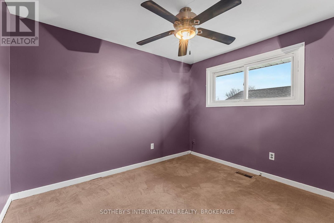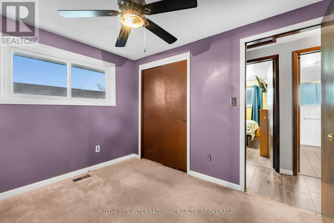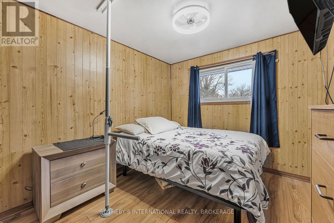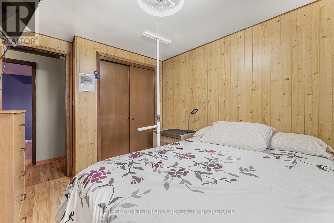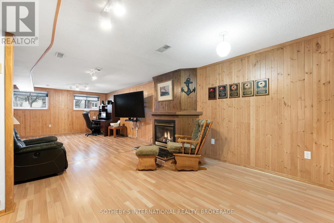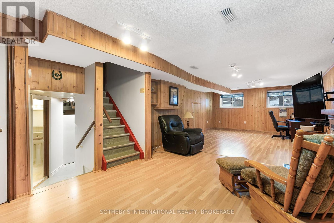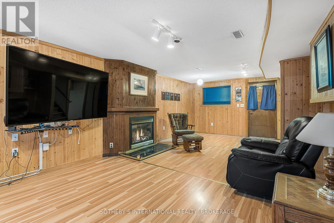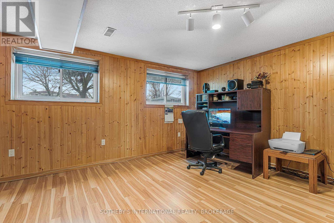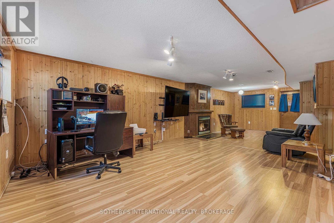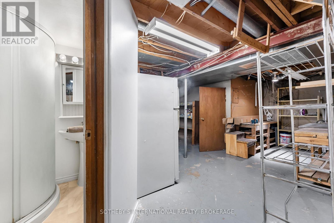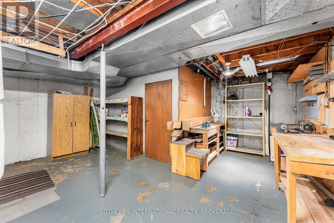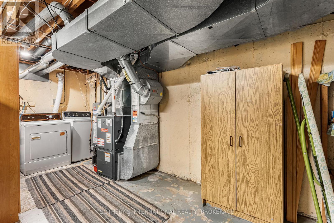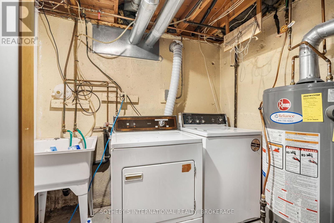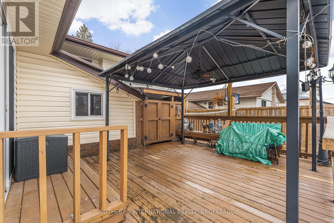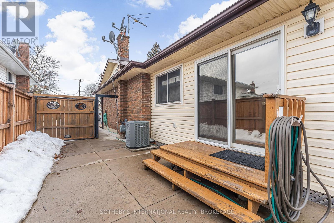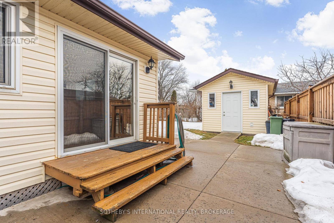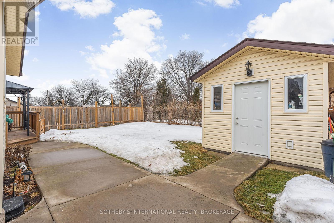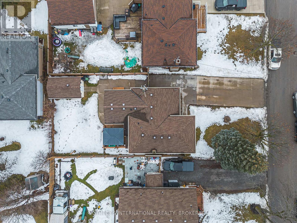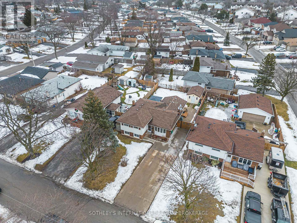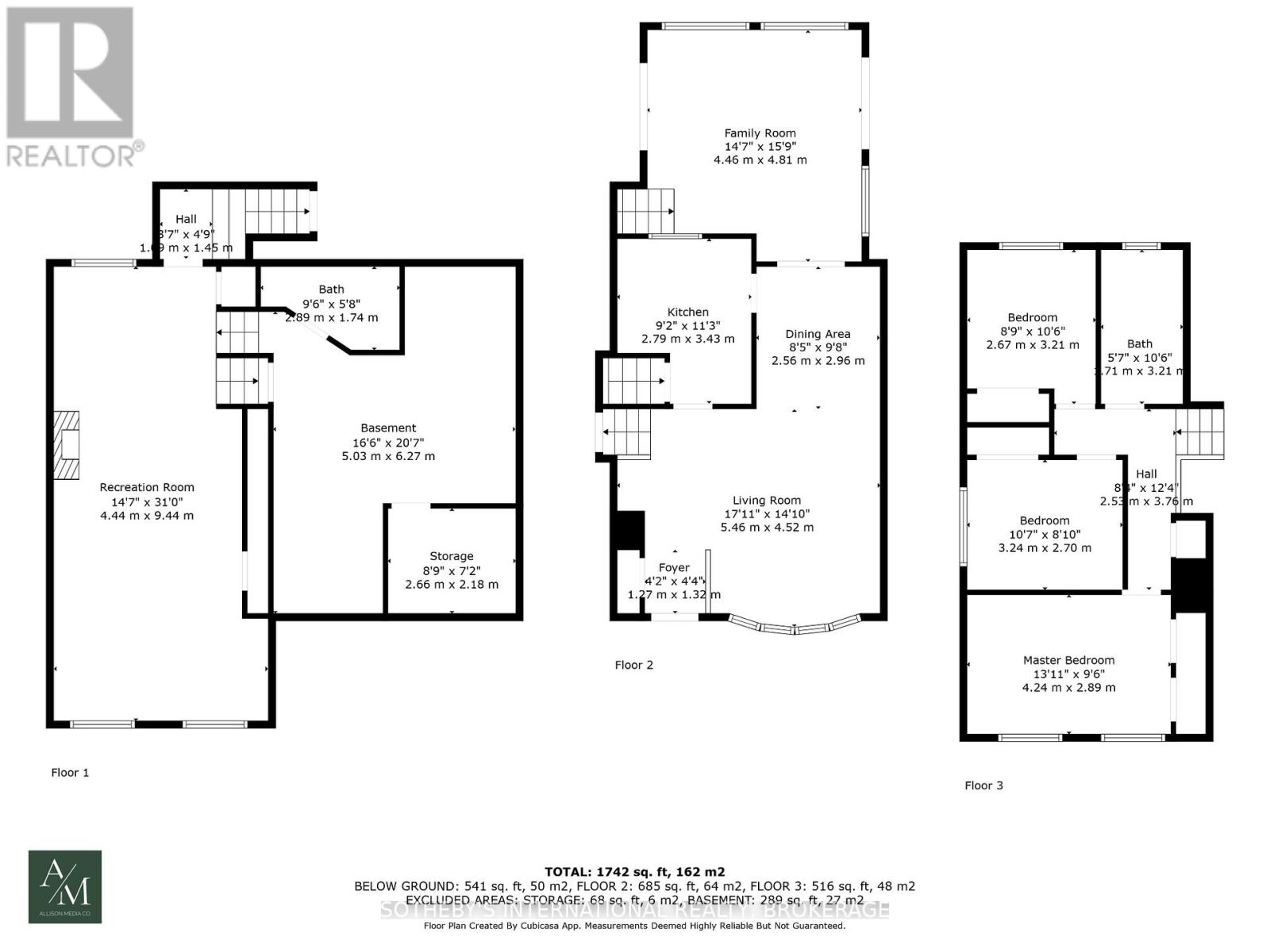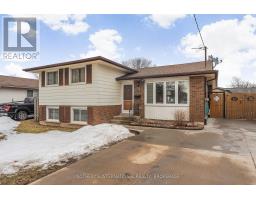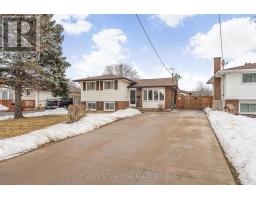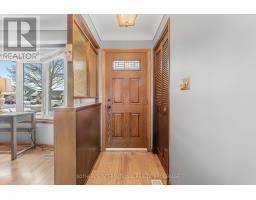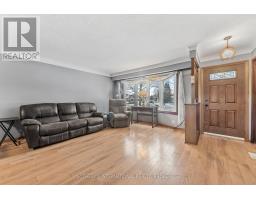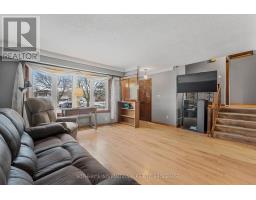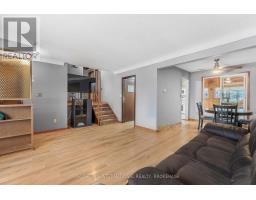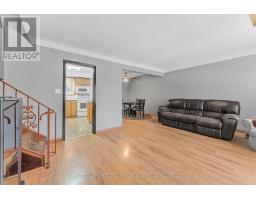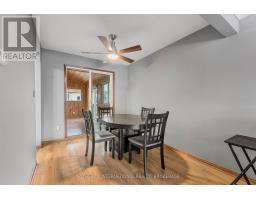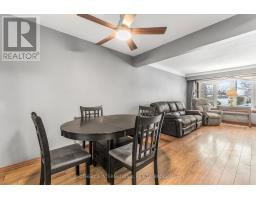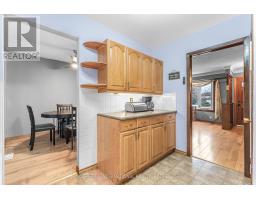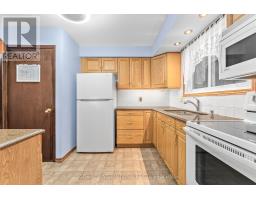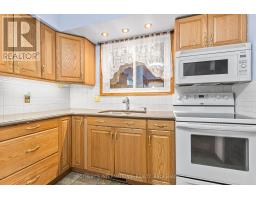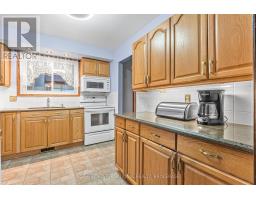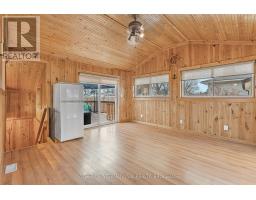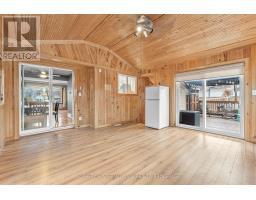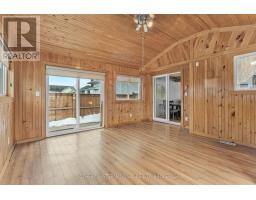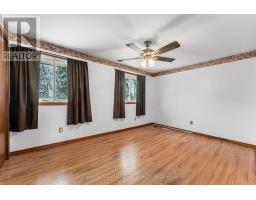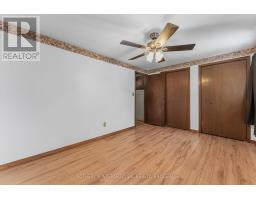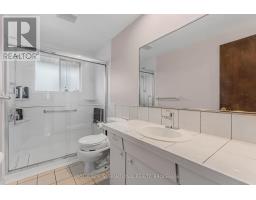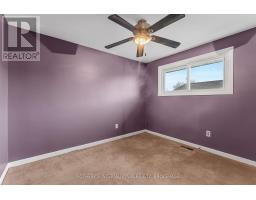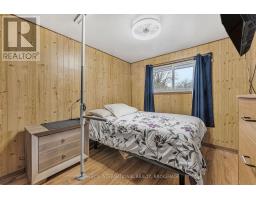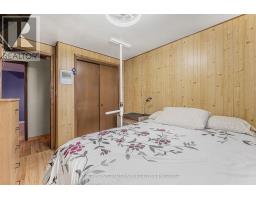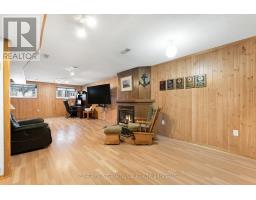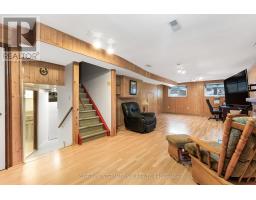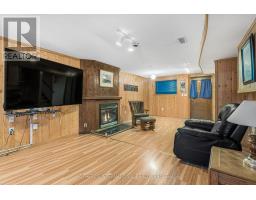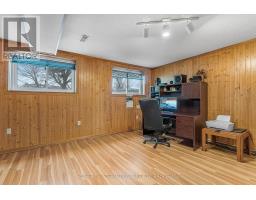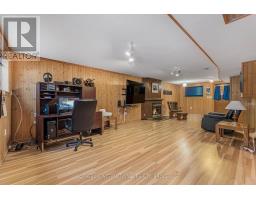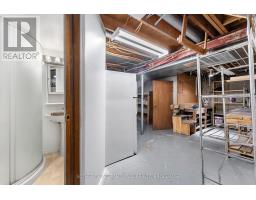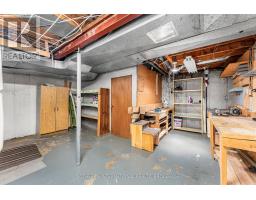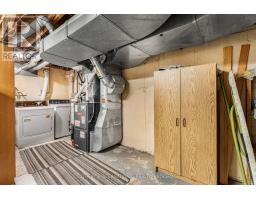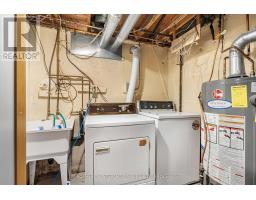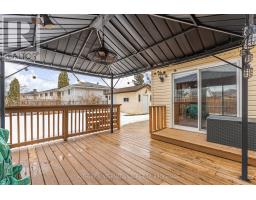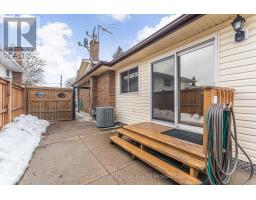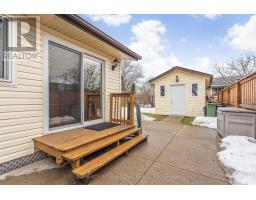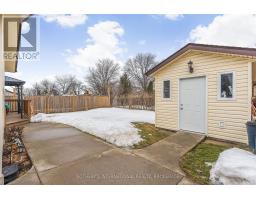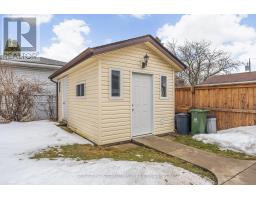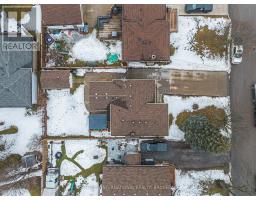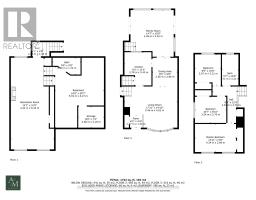4 Huntley Crescent St. Catharines (Carlton/bunting), Ontario L2M 6E6
$648,000
Welcome to 4 Huntley Crescent located in a family-friendly neighbourhood close to all amenities and walking distance to schools. A generous addition brings the total square footage of this solid home to an oversized 1,740 sq. ft. Containing three beds, two baths, an updated kitchen, a considerable recreation room (with gas fireplace), a workshop, a backyard deck with built-in covered barbeque area along with a convenient gazebo, this home is perfect for a larger household or those looking for more living space. Additionally, an oversized shed (with hydro), a poured concrete drive (3 ft. base) and pathways add to the appeal of this well maintained property. Overall, this well-built home with additional living space (sunroom) is located amongst great neighbours in a desirable neighbourhood. Book your viewing today. (id:41589)
Open House
This property has open houses!
2:00 pm
Ends at:4:00 pm
Property Details
| MLS® Number | X12035424 |
| Property Type | Single Family |
| Community Name | 444 - Carlton/Bunting |
| Features | Flat Site |
| Parking Space Total | 7 |
| Structure | Deck |
Building
| Bathroom Total | 2 |
| Bedrooms Above Ground | 3 |
| Bedrooms Total | 3 |
| Age | 51 To 99 Years |
| Amenities | Fireplace(s) |
| Appliances | Water Heater |
| Architectural Style | Raised Bungalow |
| Basement Development | Partially Finished |
| Basement Features | Walk-up |
| Basement Type | N/a (partially Finished) |
| Construction Style Attachment | Detached |
| Cooling Type | Central Air Conditioning |
| Exterior Finish | Brick Facing, Vinyl Siding |
| Fireplace Present | Yes |
| Fireplace Total | 1 |
| Foundation Type | Poured Concrete |
| Heating Fuel | Natural Gas |
| Heating Type | Forced Air |
| Stories Total | 1 |
| Size Interior | 1100 - 1500 Sqft |
| Type | House |
| Utility Water | Municipal Water |
Parking
| No Garage |
Land
| Acreage | No |
| Sewer | Sanitary Sewer |
| Size Depth | 115 Ft |
| Size Frontage | 50 Ft |
| Size Irregular | 50 X 115 Ft |
| Size Total Text | 50 X 115 Ft |
Rooms
| Level | Type | Length | Width | Dimensions |
|---|---|---|---|---|
| Basement | Bathroom | 2.89 m | 1.74 m | 2.89 m x 1.74 m |
| Basement | Utility Room | 6.27 m | 5.03 m | 6.27 m x 5.03 m |
| Basement | Cold Room | 2.66 m | 2.18 m | 2.66 m x 2.18 m |
| Lower Level | Recreational, Games Room | 9.44 m | 4.44 m | 9.44 m x 4.44 m |
| Main Level | Foyer | 1.32 m | 1.27 m | 1.32 m x 1.27 m |
| Main Level | Living Room | 5.46 m | 4.52 m | 5.46 m x 4.52 m |
| Main Level | Dining Room | 2.96 m | 2.56 m | 2.96 m x 2.56 m |
| Main Level | Kitchen | 3.43 m | 2.79 m | 3.43 m x 2.79 m |
| Main Level | Sunroom | 4.81 m | 4.46 m | 4.81 m x 4.46 m |
| Upper Level | Primary Bedroom | 4.24 m | 2.89 m | 4.24 m x 2.89 m |
| Upper Level | Bedroom 2 | 3.24 m | 2.7 m | 3.24 m x 2.7 m |
| Upper Level | Bedroom 3 | 3.21 m | 2.67 m | 3.21 m x 2.67 m |
| Upper Level | Bathroom | 3.21 m | 1.71 m | 3.21 m x 1.71 m |
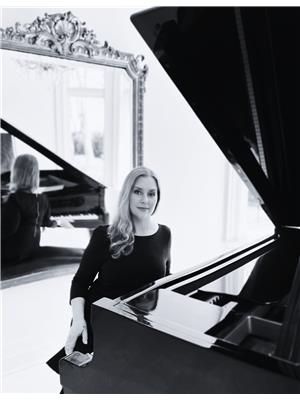
Kymberley Mckee
Broker
https://sothebysrealty.ca/en/kymberley-mckee/
https://www.facebook.com/niagaraliving/
https://www.linkedin.com/in/kymberley-mckee-86193339/
https://www.instagram.com/kymberley.mckee/

14 Queen Street Box 1570
Notl, Ontario L0S 1J0
(905) 468-0001
(905) 468-7653
www.sothebysrealty.ca/


