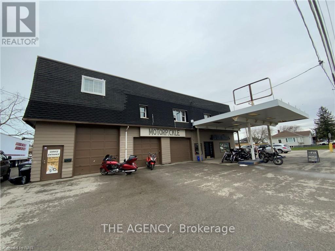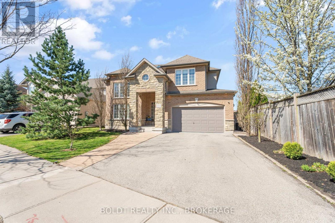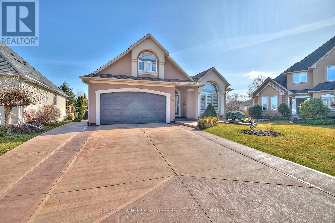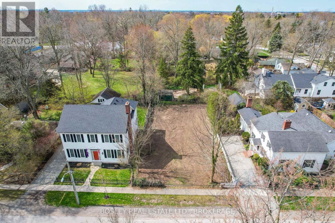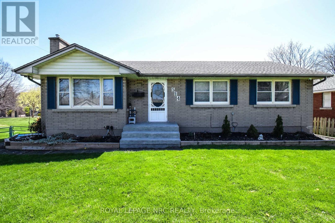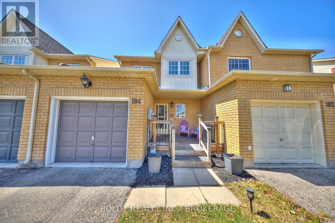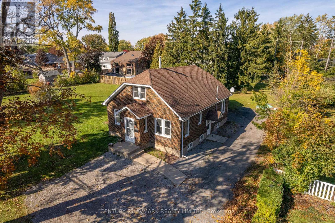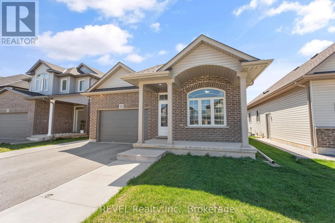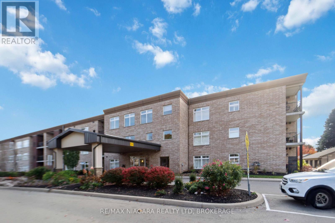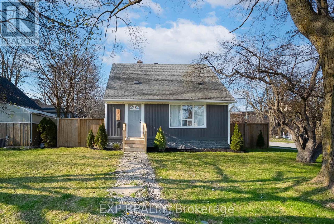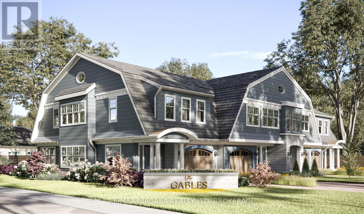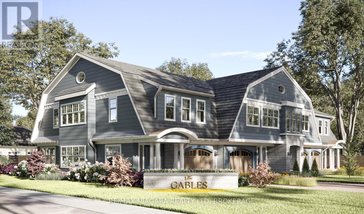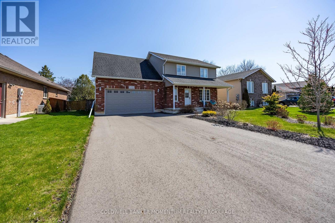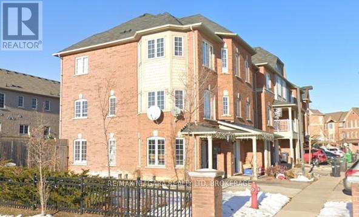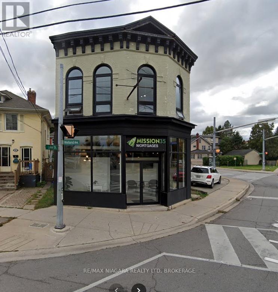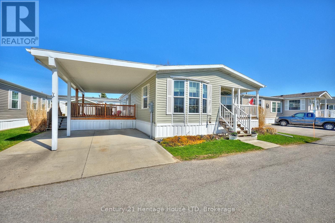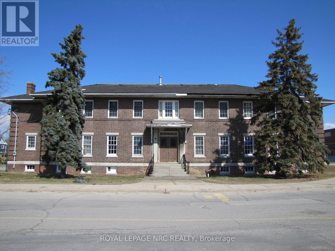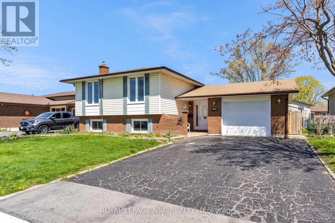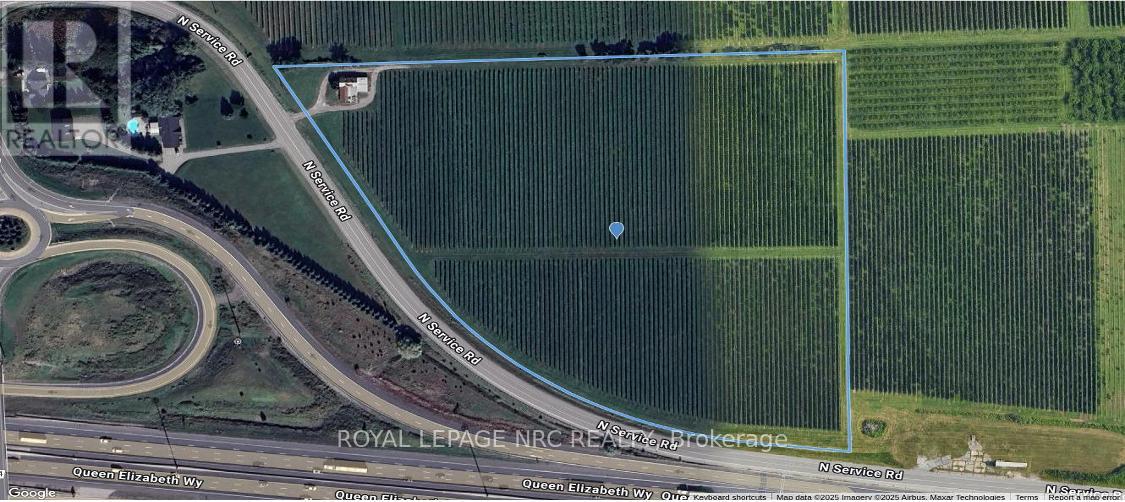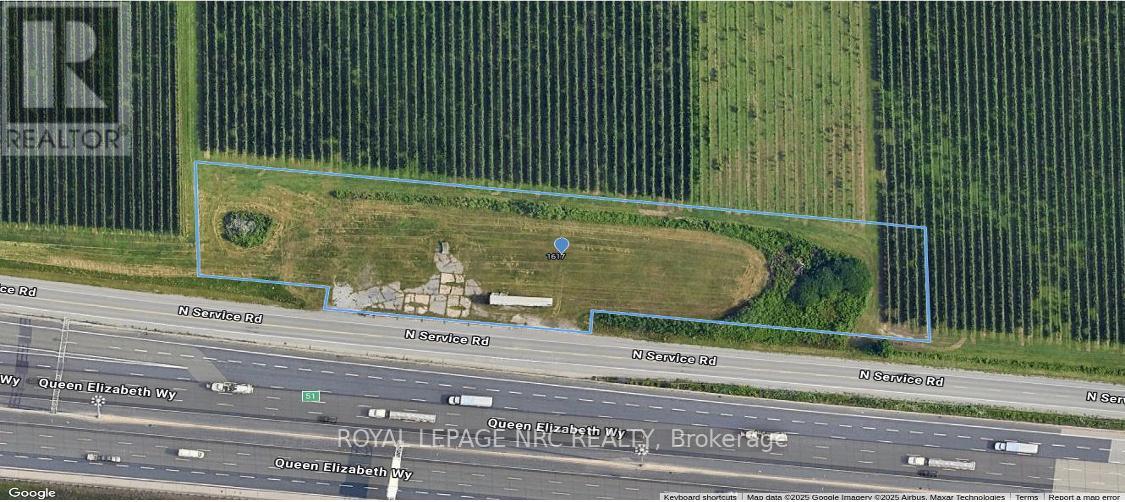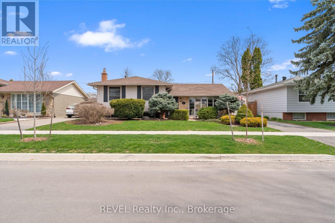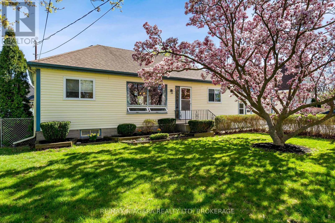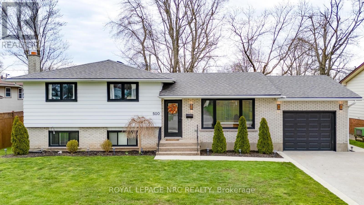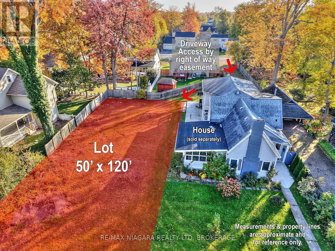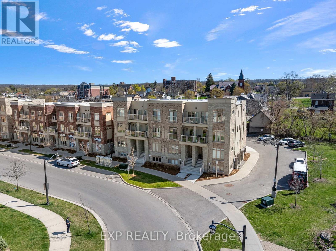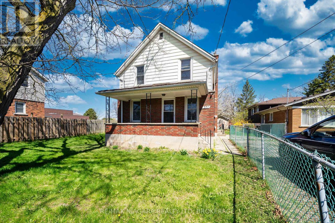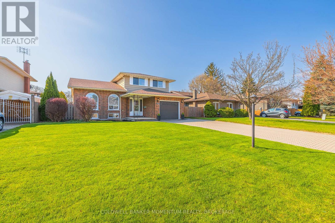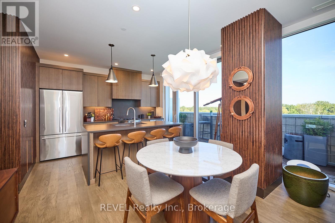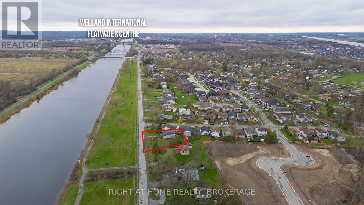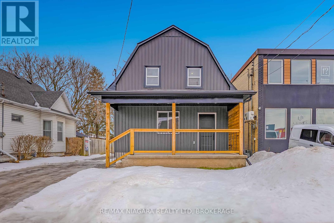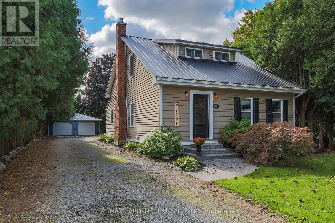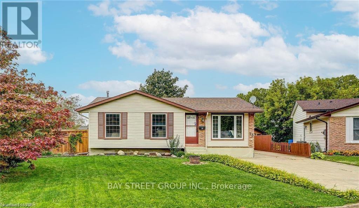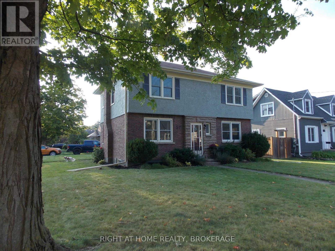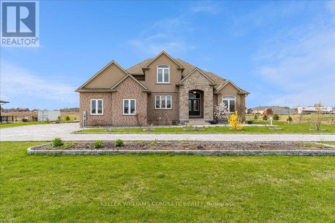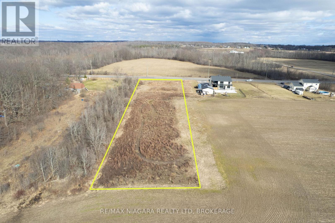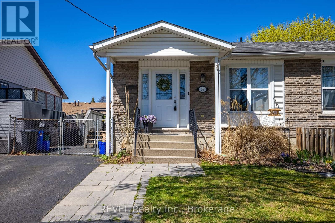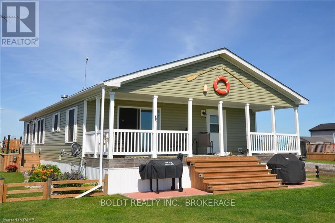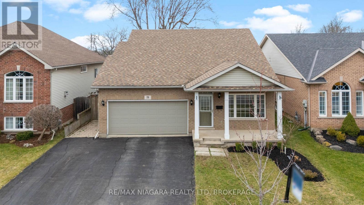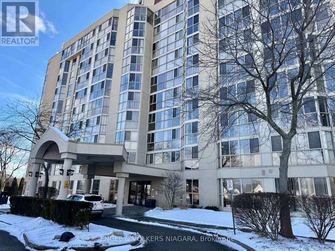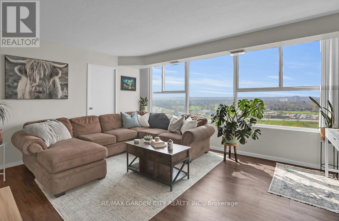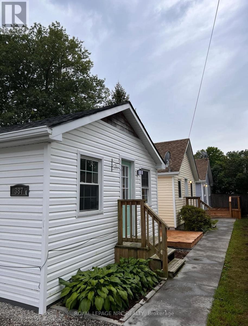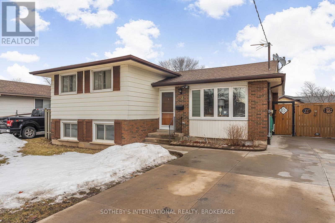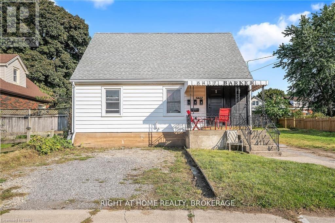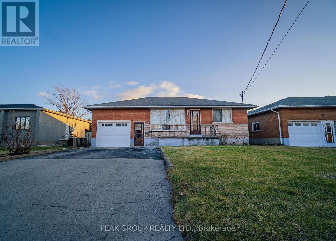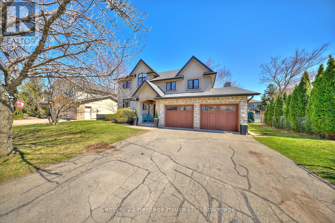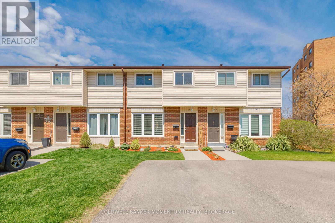Property Listings
496 Main Street W
Port Colborne (Main Street), Ontario
Solid net include from this mixed use residential/commercial building that includes 3 residential (2-2bedroom and 1-1 bedroom) and 2 commercial units (both currently rented by same tenant). Fully rented. Lots of updates in the to the building over the years. Environmental Phase 1 completed by previous owner. Prime location on a high traffic street. Near all amenities including shopping, restaurants, lake and downtown. (id:41589)
The Agency
8114 Windsong Drive
Niagara Falls (Ascot), Ontario
LOOKING FOR A GREAT FAMILY HOME? THIS OUTSTANDING ELEGANT 2400+ SQ FT HOME WITH FULLY FINISHED BASEMENT , NESTLED IN ONE OF THE NIAGARA FALLS MOST SOUGHT-AFTER QUIET NEIGHBOURHOODS. OPEN CONCEPT LAYOUT, LARGE KITCHEN WITH TONS OF CUPBOARDS AND COUNTER SPACE. LARGE DINING ROOM . GREAT ROOM WITH GAS FIRE PLACE. WALKOUT TO FULLY FENCED BACKYARD WITH ELEVATED DECK AND PATIO FOR YOUR SUMMER ENTERTAINMENT. OFFICE ON THE MAIN FLOOR THAT CAN BE USED AS ADDITIONAL BEDRM. 3 SPACIOUS BEDROOMS ON THE 2ND FLOOR. PRIMARY BEDRM WITH WALK-IN CLOSET AND ENSUITE PRIVILEGES. FULLY FINISHED BASEMENT WITH RECROOM, GAME ROOM, WINE CELLAR AND FULL BATHROOM. DOUBLE CAR GARAGE AND DOUBLE-WIDE DRIVEWAY. SUPERB, CONVENIENT LOCATION CLOSE TO ALL AMENITIES, GOOD SCHOOLS, PARKS, SHOPPING. BOOK YOUR SHOWING TODAY! (id:41589)
Boldt Realty Inc.
138 Loretta Drive
Niagara-On-The-Lake (Virgil), Ontario
Welcome to 138 Loretta Drive in the lovely community of Virgil. This sprawling bungalow was built in 2005 and has been meticulously maintained. Right away you will notice the gleaming hardwood floors inviting you through French doors to a cozy den. The kitchen is ideal for hosting large family dinners and there's enough storage for all of your kitchen gadgets. Open to the adjacent dining room with enough space for a large dining table, plus seating for 4 more at the kitchen island. The family room feels bright and airy, with a gas fireplace for added ambiance. Enjoy the ease of having your primary bedroom on the main floor with a luxurious ensuite bath with jetted tub and double sinks. The main floor is also home to the laundry room, a 4-piece bath, and a large guest room. There's more! Upstairs you will find a huge bonus room! Use it as a bedroom, office, games room, or whatever your heart desires! Fully finished basement with another gas fireplace, bar area, and additional bedroom AND storage! Outdoors, walk out to your large composite deck with plenty of room for dining, lounging, and grilling. Beautifully landscaped and ideally low-maintenance. Let's not forget the perks of living in the Niagara-on-the-Lake area! Choose a different winery to tour every weekend, not to mention world-class golf, craft breweries, and some of the prettiest historic sites and landscapes in the province. Just steps to Highway 55 (Niagara Stone Rd.) and only 10kms to the QEW. (id:41589)
Coldwell Banker Advantage Real Estate Inc
80 Gage Street
Niagara-On-The-Lake (Town), Ontario
Discover the perfect opportunity to build your dream home on this stunning, beautiful vacant lot, nestled centrally in one of the prettiest towns in Canada. Ideally located just a few minutes walk, (2 STREETS AWAY!) from the gorgeous main street of the Olde Town, short drives to numerous wineries in the greater Niagara Region, a vibrant marina, the world class SHAW Theatre, and Niagara's top-rated restaurants. Don't miss your rare opportunity to own the perfect slice of paradise in a community known for it's Historic Olde World charm and beauty, it's local friendliness and incredible bucolic lifestyle. Vacant lots like this, in the highly sought after central location of Olde Town, virtually never come up for sale! All you'll need to do is come and experience it, to fall in love and see all of the possibilities that exist, to build your perfect dream home in Paradise! (id:41589)
Bosley Real Estate Ltd.
91 Elgin Street
Thorold (Thorold Downtown), Ontario
Welcome Home to this All Brick Bungalow in the heart of Thorold. Featuring 3 bedrooms on the main level with modern, updated 4pc bath, spacious and bright kitchen/dining area and tastefully decorated living area with a large bonus family room addition! Lower level includes a full 2 bedroom, 2 bath in law suite with separate entrance. Large open concept, modern kitchen and living area with pot lights throughout, making this home ideal for a multi generational family or investment! The large backyard includes a detached garage with awning and concrete patio perfect for entertaining. Close to shopping and many amenities, including Brock University and Niagara College. Don't miss out on this one, all you need to do is move in!! (id:41589)
Sticks & Bricks Realty Ltd.
514 Ontario Street
St. Catharines (Lakeport), Ontario
"WELL CARED FOR SPACIOUS 3+1 BED, 2 FULL BATH BRICK BUNGLOW WITH APPROX 1800 SQ FT OF LIVING AREA, HARDWOOD UNDER CARPET IN BEDRMS, D/R, L/R & HALLWAY, FULL FINISHED BASEMENT & RECROOM/GAMES AREA, LARGE 26 X 13 CARPOT, LARGE CONCRETE DRIVE FOR 7-8 CARS IN NICE AREA OF NORTHEND ST. CATHARINES" Welcome to 514 Ontario St, St. Catharines. As you approach this well cared for property on large corner lot you notice the pride in ownership. as you approach the front you enter into foyer area with glass door leading into the spacious & bright Living/Dining room area with wood fireplace (as-is not used in 4 or 5 yrs), off the dining rm, you have a nice eat-in kitchen with plenty of counter & cabinet space, continue down the hall and you are greeted with 3 generous sized bedrooms & 4pc bath. Once you have completed the main level, you head downstairs to a fully finished recroom/games room area (could be converted to in-law set up) with another bedroom and 3 pc bath. Large workshop/utility area and laundry. Lastly, enjoy the outdoors with a good sized 26 x 13 carport area currently being used as a covered, private patio area, large concrete drive (7-8 cars) and beautiful gardens and yard. Close to QEW, Port Dalhousie, public transit and only 10 mins from NOTL & Niagara Falls. AFFORDABLE. (id:41589)
Royal LePage NRC Realty
184 Dorothy Street
St. Catharines (Lakeport), Ontario
Welcome to 184 Dorothy, a charming freehold townhouse nestled in a quiet, family-friendly neighbourhood. This inviting 3-bedroom, 1.5-bath home offers a thoughtful layout and plenty of space for comfortable living. The main floor features a bright, open-concept design perfect for both relaxing and entertaining. Upstairs, the spacious primary bedroom boasts two walk-in closets, providing ample storage. The fully finished basement offers even more versatility with a large family room, an additional room ideal for a home office or gym, and plenty of storage space. Enjoy your morning coffee on the covered front porch or host gatherings on the spacious deck in the fully fenced backyard. A perfect blend of indoor and outdoor living awaits you here don't miss your chance to call this home! (id:41589)
Boldt Realty Inc.
1408 Garrison Road
Fort Erie (Crescent Park), Ontario
Welcome to 1408 Garrison Rd in Fort Erie! This spacious home sits on a generous 160 by 120 foot lot, offering plenty of room for outdoor activities with the kids or hosting family gatherings. Featuring 2 bedrooms on the main floor, 2 more upstairs, and 2.5 baths total, this layout is perfect for families or those who love to entertain. The home boasts a bright and airy living space, complemented by a well-appointed kitchen. Located conveniently near GFESS, you'll enjoy easy access to schools, parks, and local amenities. Plus, the two-car attached garage provides ample storage and parking space. Don't miss the opportunity to make this beautiful property your own! (id:41589)
Century 21 Avmark Realty Limited
15 Berkshire Drive
St. Catharines (Carlton/bunting), Ontario
Your Dream Bungalow Awaits at 15 Berkshire, St. Catharines. Experience comfort, style, and quality in this exceptional bungalow designed for modern living. Featuring premium 12" x 24" tile and rich hardwood floors, this home is finished with quartz countertops throughout and custom maple cabinetry that adds warmth and elegance. Enjoy seamless indoor-outdoor living with sliding doors that open to a private deck perfect for relaxing or entertaining. The spacious open-concept layout offers flexibility and flow, while the 1.5-car garage and partially finished basement provide added functionality and room to grow.Don't miss your chance to own this beautifully upgraded home in one of St. Catharines most desirable neighbourhoods. (id:41589)
Revel Realty Inc.
221 - 4644 Pettit Avenue
Niagara Falls (Morrison), Ontario
This spacious 2-bedroom, 2-bathroom WITH GARAGE PARKING PLUS ANOTHER OUTDOOR PARKING (2 parking spots) condo offers contemporary living with all the amenities. Built recently, it boasts modern finishes throughout, from the sleek kitchen with stainless steel appliances to the open-plan living and dining area thats perfect for entertaining. Each bedroom is generously sized, with the primary suite featuring an en-suite bath and ample closet space. Enjoy the convenience of in-unit laundry. A rare find! Located in a well-maintained, building with secure entry, complete with gym, party room, and outdoor in-ground pool area, Dont miss out on this opportunityschedule a viewing today to see what makes this condo such a gem! (id:41589)
RE/MAX Niagara Realty Ltd
6461 Mcleod Road
Niagara Falls (Arad/fallsview), Ontario
This sweet 1.5 storey home sits on a spacious corner lot and has so much to offer, whether you're a first-time buyer just getting into the market, or someone looking to downsize without giving up space or comfort. Inside, you'll find three bedrooms, a bright and inviting main floor, and an updated kitchen with beautiful quartz countertops, perfect for morning coffee or weekend baking. The layout is simple and functional, and the whole place just feels like "home". The main floor bedroom offers flexible use, perfect as a cozy bedroom, a formal dining room, a home office, or whatever suits your needs! One of the best features? The detached 2-car garage with hydro & a loft! Whether you need storage, a workshop, or your own little hobby space, this is a rare bonus. The fenced yard offers space to garden, let the dog out, or enjoy an evening outdoors but this property also includes a bonus backyard behind the garage for all of your BBQ entertaining needs. Driveway is off the main road, and being on a corner lot theres a little more breathing room, plus great curb appeal. You're minutes from all the essentials: Costco, shopping, restaurants, Casinos, transit, and of course, the Falls. It's the perfect mix of convenience and cozy living. If you're craving a place thats easy to love and ready to move into, this just might be the one. Come take a look, it might surprise you! (id:41589)
Exp Realty
A - 443 Dorchester Street
Niagara-On-The-Lake (Town), Ontario
Welcome to The Gillian at The Gables, an exceptional end-unit townhome gracing the corner of Dorchester & Mary Street in Niagara-on-the-Lake. With approx. 2,809 sq ft of beautifully finished living space, this 4-bedroom, 4-bathroom residence offers a rare combination of luxury, comfort, and privacy on a premium oversized lot. Bathed in natural light from its expansive array of Energy Star-rated casement windows, The Jillian was designed to feel bright, airy, and connected to its surroundings. Just a short walk to Lake Ontario and the historic Old Town, it offers the very best of Niagara living. Inside, enjoy 9 ceilings on the main floor, 8 ceilings on the upper and lower levels, smooth-finish ceilings throughout, an open-concept chefs kitchen, a spacious finished basement, and a private backyard terrace, perfect for entertaining or relaxing. The primary suite is a true retreat, featuring a walk-in closet and a spa-inspired ensuite with a quartz double vanity, glass shower, and freestanding soaker tub. Premium finishes include Torlys Everwood Designer Plus flooring, 24x24 porcelain tile, iron picket staircases, 7 shaker-style doors, matte black hardware, and designer-selected Benjamin Moore paint. The exterior showcases Nantucket-inspired stonework, James-Hardie siding, architectural stucco, and a private built-in garage with a roll-up door. The Gillian at The Gables is where timeless design meets refined living perfect for down sizers, investors, or anyone seeking their forever home in one of Canadas most iconic communities. Please do not hesitate to reach out and visit our showroom where you can view large scale architectural plans, renderings, and samples of materials. Our sales staff is always happy to help and assist you in securing your one-of-a-kind townhome in the heart of Old Town. (id:41589)
RE/MAX Niagara Realty Ltd
B - 441 Dorchester Street
Niagara-On-The-Lake (Town), Ontario
Welcome to The Orchid at The Gables, an elegant interior townhome nestled in the heart of Niagara-on-the-Lake. Offering approx. 2,968 sq ft of beautifully finished living space, this 4-bedroom, 4-bathroom residence combines refined craftsmanship with modern luxury, all just steps from Lake Ontario and the charm of historic Old Town. Designed for everyday comfort and sophisticated entertaining, The Orchid features 9 ceilings on the main floor, 8 ceilings on the upper and lower levels, smooth-finish ceilings throughout, a chefs kitchen with open-concept flow, a spacious finished basement, and a private backyard terrace for relaxed outdoor living. Large Energy Star-rated casement windows and glass patio doors fill the home with natural light, creating an inviting atmosphere throughout. The primary suite offers a walk-in closet and a spa-inspired ensuite complete with a quartz double vanity, glass shower, and freestanding soaker tub. Upscale finishes include Torlys Everwood Designer Plus flooring, 24x24 porcelain tile, iron picket staircases, 7 shaker-style doors, matte black hardware, and Benjamin Moore designer paint. The striking exterior features Nantucket-inspired stonework, James-Hardie siding, architectural stucco details, and a private built-in garage with a roll-up door. Timeless and contemporary, The Orchid offers a rare opportunity to experience luxury living in one of Canadas most celebrated communities perfect for down sizers, investors, or anyone seeking their forever home. Please do not hesitate to reach out and visit our showroom where you can view large scale architectural plans, renderings, and samples of materials. Our sales staff is always happy to help and assist you in securing your one-of-a-kind townhome in the heart of Old Town. (id:41589)
RE/MAX Niagara Realty Ltd
77 Ellis Street
Norfolk (Port Rowan), Ontario
Welcome to 77 Ellis St. This beautifully maintained home tucked away on a peaceful neighbourhood. The property features all Samsung Appliances, including a 5-Burner gas stove perfect for home chef's. Enjoy gatherings on the impressive large deck, overlooking the fully fenced backyard ,ideal for pets , kids and outdoor entertaining. Let's not forget about the drive through garage door that gets you direct access to back yard, with an asphalt double wide driveway installed in 2024. Inside, you will find hardwood floors thought out the main and upper level adding warmth and character to every room. Located in quiet area just minutes from downtown Port Rowan, the waterfront, and nature trails, this home is perfect for those seeking comfort and tranquility. Don't miss this opportunity to make 77 Ellis Street your new home ! (id:41589)
Coldwell Banker Momentum Realty
14 October Place
Brampton (Bram West), Ontario
SMALL MONTHLY FEE FOR COMMON ELEMENTS FOR Townhome, APPROX 1850 Sq. Ft. As Per Builder,3 Large Bedrooms, 4 Washrooms, Walk Out Basement With Full Washroom. Close To Hwy 407, 401, Sheridan College And Shopping. TOTAL [size] sq ft SIZES AND DIMENSIONS PROVIDED BY HOMEOWNER ARE APPROXIMATE, ACTUAL MAY VARY. TENANTS REQUIRE 24 HOURS NOTICE (id:41589)
RE/MAX Niagara Realty Ltd
62 Welland Avenue
St. Catharines (Downtown), Ontario
Investment Opportunity awaits. Prime Commercial Property with High Visibility. Located at a highly sought-after corner intersection with significant traffic flow, this commercial property offers unparalleled visibility and accessibility. The building features 2,000 sqft of prime office space with a full lower basement level perfect for ample storage. On-site parking is available for up to 7 vehicles, adding convenience for customers and staff. Above the commercial space, discover a spacious and contemporary 2-bedroom apartment, complete with a rooftop deck, in-suite laundry, and a gas fireplace. The apartment is 1,000 sqft and includes a full kitchen, living room, and bathroom, rents for $1549+heat. Upgrades to this unit include new vinyl flooring throughout, a new washer/dryer, new black exterior windows. A Pattison billboard at the rear of the property provides approximately. $2700 additional income annually. The main floor commercial space is divided into two separate office units. The back unit is currently leased for $2300 month+hst and the front unit is leased for $3000/month+hst. Strong potential for investors or business owner to occupy one unit with additional streams of revenue coming in. Upgrades to the building include solid core glass doors for each office in the front unit and solid core doors in the back unit, new kitchenettes & bathrooms, exposed HVAC for industrial look, all new glass at front of building, all new electrical and plumbing in both main floor units up to the residential unit, exposed brick walls, in both main floor unit, fire and smoke sealing between all units, data lines run to every office, new stucco on back unit exterior, new back unit exterior entrance door. Great location within walking distance to Performing Arts Center, Meridian Center, restaurants, shops and Montebello Park, easy access to 406 Highway. (id:41589)
RE/MAX Niagara Realty Ltd
242 - 3033 Townline Road
Fort Erie (Black Creek), Ontario
Oversized 3 bedroom, 2 bath bungalow nestled in desirable Black Creek Community, where residents will enjoy a Community Centre/Club House, indoor and outdoor pool, sauna, tennis courts, shuffle board courts, library, etc. You'll love the weekly community activities including dancing, bingo, yoga and more! This spacious and modern home was built in 2013 and is move-in ready. The modern kitchen features an abundance of counter and cabinet space, a large breakfast bar, and open concept design overlooking the spacious dining area. The living room features a cozy gas burning fireplace. This unit offers large windows throughout providing plenty of natural light. The primary suite offers a large walk-in closet and ensuite. This home is carpet free, with all modern flooring throughout. Other features include, a separate laundry room/mud room, custom California window shutters, covered front porch, large tiered covered deck and lower uncovered deck where you can enjoy lots of sunlight, carport, and storage shed. Don't miss your opportunity to own one of the nicest units in this friendly Black Creek Community! Land lease is $825 per month and estimated monthly property taxes for site and home is $256.07 (id:41589)
Century 21 Heritage House Ltd
189 Davis Street
Port Colborne (East Village), Ontario
Calling all developers! This huge building offers almost 22000 sq ft (includes basement) of useable space and sits on approx 1.48 acres of partially fenced land with lots of parking and building potential. Formerly the home of Christianview Church and previous to that the Inco Recreation Hall. The main floor has a huge gym with basketball nets and a large stage, and even a 3 lane bowling alley! There is an office right off of the stage area that had a minor fire. An office at the end of the entry hall plus commercial kitchen, dining hall, and fellowship hall, changeroom and washroom with showers complete this main level. The upper level has a library, fellowship hall, office, changeroom, washroom and showers. The upper hall offers an overlook of the gym with catwalks on both sides. There is fire escape to the flat roof over the bowling alley area and there is a very spacious part basement with a secondary staircase up to the kitchen area. Entrance to the crawl under the gym area is accessible from the basement. This building has lots of character including a lot of hardwood flooring, very large rooms and has the potential to be converted to an apartment building, nursing home, chronic care facility and numerous other possibilities with its INSTITUTIONAL ZONING. The Region has waived its right towards uses and left it up to the City of Port Colborne. ALL BUYERS TO DO THEIR DUE DILIGENCE AS TO USES. TAXES WILL BE ASSESSED ACCORDING TO NEW USE, CURRENTLY NO TAXES AS IT WAS A CHURCH. BEING SOLD IN AS IS CONDITION. (id:41589)
Royal LePage NRC Realty
38 Maureen Avenue
Welland (Prince Charles), Ontario
A wonderful family home in a wonderful family neighbourhood! Welcome to 38 Maureen Ave! This well maintained 3+1 bedroom, 2 bathroom raised bungalow is located in one of the most desirable West Welland locations and is within a few minutes walk to major amenities, schools, the Welland River, the Steve Bauer Trail and so much more! Step inside to find a large foyer with access to the garage and a spacious coat closet. Travel up a small set of stairs to find a bright and spacious living room, a formal dining room, a huge eat in kitchen with a lovely solatube skylight, a full 4 piece bathroom and 3 bedrooms each with hardwood flooring. The fully finished basement offers a huge rec room with gas fireplace, a 3 piece bathroom, 2 storage areas, a forth bedroom (with a separate entrance to the backyard via the walk-up to the garage - great in-law suite or rental potential!) and a large finished laundry/mechanical room. We absolutely love that the attached garage features a second lift door (with garage door opener) that opens onto the concrete patio in the backyard. This garage makes an incredible indoor/outdoor living space or a perfect workshop. The fenced backyard provides plenty of lush green grass and a nice sized garden shed with plenty of storage within. The home is even equipped with a natural gas generator that keeps you powered and comfortable no matter what Mother Nature throws at us. Both Holy Name (English Catholic School) and Sacré-Coeur (French Catholic School) Elementary Schools are only a short walk away (also accessible via a pathway located on Westwood Cres). The newly expanded Fitch Street Public Elementary School is also within walking distance. There is a lot to love at 38 Maureen Ave! (id:41589)
Royal LePage NRC Realty
1679 Service Road N
St. Catharines (Rural Port), Ontario
Exceptional 13.86-acre vineyard property with prime QEW exposure in St. Catharines, located in the heart of Niagaras wine region. This professionally maintained vineyard is planted with a strong mix of high-quality grape varietals, making it ideal for wine production or agri-tourism ventures. The property offers excellent visibility, easy access, and long-term development potential (subject to approvals). A standout opportunity for investors, wine producers, or entrepreneurs looking to establish a premier presence in Niagaras thriving wine country. Can be sold together with adjacent 1.886-acre parcel at 1617 North Service Road (MLS# X12110278) for a combined 15.75-acre opportunity. (id:41589)
Royal LePage NRC Realty
1617 Service Road N
St. Catharines (Rural Port), Ontario
Incredible opportunity to own a high-exposure 1.886-acre parcel with direct QEW frontage in the heart of Niagaras wine region. Formerly a gas station, this cleared and accessible lot is development-ready with outstanding visibility and access. Ideal for commercial, hospitality, or agri-tourism uses (subject to approvals), and located just minutes from Niagara Falls, the U.S. border, and the GTA. Adjacent to a thriving vineyard, offering great potential for complementary development. Dont miss this rare chance to invest in one of Ontarios fastest-growing regions. Can be sold with adjacent property -see combined listing MLS # (X12110278) (id:41589)
Royal LePage NRC Realty
637 Thornwood Avenue
Burlington (Roseland), Ontario
Welcome to this beautifully finished 3-level side split in highly sought-after South Central Burlington! Designed with both style and functionality in mind, this home offers the perfect setting for everyday living and entertaining. The thoughtfully updated interior features a modern layout; flooded with natural light. Step outside into your own private backyard oasis professionally landscaped and ideal for gatherings of any size.Relax and unwind in the sunken hot tub (2020) or host summer soirées under the convenient retractable awning. The outdoor living spaces are tailored for comfort and enjoyment all year round. Located in a prime, family-friendly neighbourhood close to parks, top-rated schools, shopping, and Lake Ontario, this move-in ready home is a true gem. Don't miss the opportunity to experience refined living in one of Burlingtons most desirable communities! (id:41589)
Revel Realty Inc.
74 Lincoln Avenue
St. Catharines (Oakdale), Ontario
This well-maintained home is the perfect opportunity for first-time buyers, investors, or retirees. Sitting on a massive 107ft x 109 ft lot, this property offers space, privacy, and incredible potential. Featuring 3 bedrooms and 2 bathrooms, a partially finished basement, a fully fenced yard, and an attached garage, ideal for extra storage, a workshop, or a hobby space. The oversized driveway easily fits 6 cars, perfect for families or guests. Enjoy the convenience of a separate entrance to the basement and take advantage of the R2 zoning. The beautiful, private backyard includes a handy shed, perfect for additional storage or outdoor projects. Significant updates have already been taken care of: the roof, furnace, air conditioner, and windows are all in great condition, and all you need to do is move in! Located in a fantastic area close to all amenities, this home truly has it all. (id:41589)
RE/MAX Niagara Realty Ltd
500 Lakeside Road
Fort Erie (Crescent Park), Ontario
Welcome to 500 Lakeside Road, this 4-level side-split is packed with upgrades and charm from top to bottom. Wrapped in classic brick and sleek aluminum siding, it offers solid curb appeal and a warm welcome home. Step inside to find stunning engineered hardwood floors and an updated kitchen that's ready to inspire your inner chef complete with a gas oven and built-in dishwasher. Cozy up by the stylish 5' electric fireplace or head outside to your fully fenced backyard, where the hot tub is already bubbling for your next night under the stars! The primary bedroom features a private walkout to the deck morning coffees just got an upgrade! Fresh interior shaker-style doors, sparkling new pot lights, and a updated 100-amp panel, you can just move in and relax. On the main floor, you'll love the beautiful 3-piece bath with a tiled shower and the convenience of an LG all-in-one washer/dryer combo. Downstairs offers even more with a sleek 4-piece bath! Plus, with an owned hot water tank (2014) and an attached single garage, this home checks all the boxes. Bonus: the driveway and walkways feature attractive aggregate finishes! A true gem steps from the water and ready for you to make it yours. Don't miss it, homes like this don't last long! (id:41589)
Royal LePage NRC Realty
624-Lt1 Daytona Drive
Fort Erie (Crescent Park), Ontario
50'x120' Building lot in the heart of Crescent Park in Fort Erie. Driveway access from Lakeside Rd right-of-way easement - Part 3 on Severance Sketch. Located within walking distance are two elementary schools, a high school, the Leisureplex arenas and community center, Ferndale Park with a splash pad and soccer fields and the shores of Lake Erie. There are plenty of stores, restuarants and amenities along Garrison Rd / Hwy #3 as well as access to the QEW highway to Niagara Falls, Toronto and the Peace Bridge to USA. (id:41589)
RE/MAX Niagara Realty Ltd
9 - 5016 Serena Drive
Lincoln (Beamsville), Ontario
Welcome to 70-5016 Serena Drive in the heart of Beamsville! This beautiful 1-bedroom stacked townhouse offers easy, low-maintenance living in one of Niagaras most growing and vibrant communities. Built in 2019, this modern home features an open-concept layout with a bright living and dining area, a well-appointed kitchen with plenty of cabinetry, and a spacious bedroom with a large closet. Step outside onto your private open balcony and enjoy your morning coffee or unwind after a long day. Enjoy the convenience of in-suite laundry, one exclusive parking space, and low condo fees that include water, building insurance, and maintenance of common areas. Located just minutes to parks, shopping, wineries, great restaurants, and quick access to the QEW, this property offers a perfect lifestyle blend of comfort and convenience. Whether you are a first-time buyer, downsizer, or investor, this is an excellent opportunity to get into an almost-new home without the wait. Immediate possession available. Move in and enjoy everything Beamsville has to offer! (id:41589)
Exp Realty
371 Carlton Street
St. Catharines (Carlton/bunting), Ontario
Welcome to this charming, fully renovated homeperfect for retirees, downsizers, or young families! Nestled on a spacious, park-like lot, this property offers a serene retreat from the hustle and bustle of everyday life.Step inside and enjoy the open-concept layout, featuring a bright and inviting living room filled with natural light from large windows. The main floor also includes a versatile office (or potential fourth bedroom), a cozy eat-in kitchen with ample cabinet space, and a convenient 3-piece bathroom.Upstairs, youll find three comfortable bedrooms, ideal for restful nights and family living. The unfinished basement offers plenty of room for storage or future development.Outside, relax in the beautiful backyard or explore nearby parks, green spaces, and community activities. Located in a sought-after neighborhood with easy access to shopping, major roads, and morethis home is the perfect combination of comfort, convenience, and tranquility. ** Option to purchase together with 369 Carlton and 373 Carlton**. (id:41589)
RE/MAX Niagara Realty Ltd
19 Bayshore Crescent
St. Catharines (Lakeshore), Ontario
Immaculate 3+1 Bedroom, 2 Bath Home in Prime North St. Catharines Location! Welcome to this beautifully maintained 5-level home, tucked away in one of North St. Catharines most sought-after family neighbourhoods! Offering 3 spacious bedrooms, 2 bathrooms, main floor laundry, and an attached garage, this property delivers space, comfort, and convenience in one perfect package. Step inside and you'll immediately appreciate the pride of ownership with spotless interiors, a bright and functional layout, and plenty of room for the whole family to relax and grow. The multiple levels offer endless possibilities for entertaining, working from home, or just finding a quiet space to unwind. Fenced pool sized rear yard, modern stone patio with walk out sliding doors. Enjoy easy access to Lake Ontario and the scenic Waterfront Trails, just a 5-minute walk from your front door! Families will love being close to excellent schools, parks, shopping, and quick highway access for an easy commute.This is a rare opportunity to live in a mature, established community that truly has it all. Don't miss your chance to call this gem home! Taxes as per Mpac and Niagara Region property tax calculator. (id:41589)
Coldwell Banker Momentum Realty
604 - 57 Lakeport Road
St. Catharines (Port Dalhousie), Ontario
Perched in the heart of Port Dalhousie, one of the most sought-after waterfront destinations in St. Catharines, 604-57 Lakeport Road offers an unparalleled living experience. This luxury waterfront condo is just steps from the beach, restaurants and the wholesome downtown core of Port Dalhousie, blending modern living with natural beauty. Complete with extreme attention-to-detail and carefully thought-out finishes, it is simple to notice how this particular unit of Royal Port is special. Positioned beautifully, this 1,266 square foot corner unit features a wraparound terrace that spans the exterior of the home. With access from both the main living area and the primary bedroom, taking in the surrounding water views from your own private balcony couldn't be easier. Custom woodwork with embedded ambient lighting, motorized blinds and a gas fireplace with gorgeous surround are just a few of premium finishes that span this unit. With over $50,000 spent in upgrades, there hasn't been a detail missed in the finishing of this unit. Boasting an expansive island with a quartz waterfall countertop, a sleek backsplash and ample storage, the kitchen is certainly impressive. The massive primary bedroom is a serene retreat with a gorgeous 4-piece ensuite, walk-in closet and direct access to the exterior, where you can enjoy fresh air and beautiful scenery. The second bedroom is equally spacious and, with a Murphy bed, offers versatility as a guest room or home office. Ideally suited for a busy professional or a couple looking to downsize from their family home, condo living adds simplicity to day-to-day life. The building itself is meticulously kept and features a spacious main lobby and fabulous roof top patio with panoramic views. Equipped with a convenient storage locker and two underground parking spaces, there are no sacrifices being made here. Enjoy the best of luxury living here at unit 604 of 57 Lakeport Road - a property which truly defines sophisticated comfort. (id:41589)
Revel Realty Inc.
152 Kingsway Street
Welland (Dain City), Ontario
This beautiful appointed 2 + 1 bedroom gem with an exceptional in-law suite. Unique opportunity to own a slice of heaven. I.5 car garage with loft for extra storage loads of parking. 2-4 pc washrooms. Gorgeous sunsets and breath taking water views of the canal to entertain from the large front deck for your personal use. Beautifully updated and well maintained. Pride of ownership shows everywhere. Show with confidence. Hardwood floors throughout except lower level bedroom. This cozy bright open concept home with eat-in Kitchen has beamed ceilings, wood stove, and main floor laundry room, Finished lower level full kitchen with pantry. Large bright windows. Gas fireplace. Close to the new splash-pad park. Short walk to the flatwater Centre in Dain City to watch world class events such regattas & rowing events. Great walking and riding trails to stay fit. Close to tennis, pickle ball and beach volleyball courts. Gardeners delight with lots of lots of perennials. Located in Dain City. This home has something for every one. Short drive to amenities. (id:41589)
Right At Home Realty
5840 Glenholme Avenue
Niagara Falls (Hospital), Ontario
Discover this beautifully updated home, perfectly situated in the heart of Niagara Falls and surrounded by all the amenities you need! Step inside to an inviting open-concept layout, where the kitchen, dining, and living areas flow seamlessly ideal for modern living and entertaining. The kitchen boasts brand-new appliances, stylish finishes, and ample storage, while pot lights throughout the home provide a bright and welcoming ambiance. Enjoy the charm of a covered front porch, perfect for morning coffee or relaxing evenings. The home showcases elegant 9.5 -inch baseboards, adding a touch of character and sophistication to every room. With thoughtful renovations throughout, this home is truly move-in ready. Don't miss this incredible opportunity to own a stunning, centrally located home in one of Niagara Falls most convenient and sought-after areas. ** This is a linked property.** (id:41589)
RE/MAX Niagara Realty Ltd
2722 Red Maple Avenue
Lincoln (Lincoln-Jordan/vineland), Ontario
Welcome to 2722 Red Maple Ave located in the heart of Niagara Wine country. This 3 bed, 2 bath Cape Cod style home has been fully renovated inside and out. It offers country living with city services in the quaint town of Jordan Station. The main floor has an open and spacious feel highlighting a gorgeous custom kitchen with quartz countertops, nice size dining space and cozy family room with a solid brick gas fireplace. The main floor laundry and 3 piece bathroom also showcase new updates. A large bonus room completes this floor, allowing for great flexible space, whether that be an extra bedroom, office space or even a home business opportunity. Walking to the upper level, you will find 3 bedrooms and a huge, sunlit bathroom complete with a walk-in shower and large soaker tub. The outside of this property is amazing! The 165 foot deep lot with mature trees is easily accessed by the back door, leading to loads of room for children and pets to play. A cozy patio, fire pit, and a huge 26 x 32 Detached, heated/insulated garage add to the charm and versatility of this home. Being close to many local wineries and restaurants, shopping and the QEW, you are going to want to make this Your Niagara Home. (id:41589)
RE/MAX Garden City Realty Inc.
Upper - 75 Bula Drive
St. Catharines (Lakeport), Ontario
Independent entrance, kitchen and Laundry. This main floor unit offers three good size bedrooms, one 4-piece bathroom, a massive formal living room with a cozy gas fireplace, and a remodeled open concept kitchen links you directly to the bright and airy dining area. Nice fully fenced backyard and double-wide concrete driveway. Main floor tenants to use the deck exclusively. Upper unit tenant is responsible for lawn care, snow removal, and 60% of utility bills. (id:41589)
Bay Street Group Inc.
57 Edgar Street
Welland (Prince Charles), Ontario
Charming Two-Story Home in Sought-After Chippawa Park! This beautifully maintained home blends timeless character with modern updates in one of Welland's most desirable neighborhoods. Step inside and feel the air conditioning as you enter a spacious foyer with a classic center-hall layout and elegant staircase. Original Art Deco trim, a charming phone niche, and refinished herringbone hardwood floors set the tone. The bright living room features windows on three sides, creating a warm, sun-filled space. Across the hall, the large dining room with stained glass accents is perfect for gatherings. At the back, the newly renovated kitchen (2024) with its specious pantry, offers light gray cabinetry, white subway tile, and a functional layout for todays lifestyle. Upstairs, three generous bedrooms provide space and charm. The primary and second bedrooms both fit a king-sized bed and feature cozy niches, while the third is ideal as a child's room or home office. The four-piece bathroom retains its vintage yellow and black tilework. The lower level includes a finished rec room, two-piece bath, and utility/laundry room. Outside, enjoy a detached garage, a large wooden shed (2022) for tools and bikes, and a covered porch perfect for morning coffee or rainy day relaxing. Just 500 feet down Glenview Avenue, Chippawa Park offers open green space, gardens, volleyball courts, splash pad, playgrounds, and a vibrant community center, making this more than just a home, but a lifestyle. Highlights: New kitchen (2024) Upper-level flooring (2023) Updated electrical (2018) Natural gas boiler (2017) Freshly painted inside and out Detached garage & new storage shed (2022) Move-in ready! (id:41589)
Right At Home Realty
270 Farr Street
Pelham (Fenwick), Ontario
Welcome to 270 Farr Street in the town of Pelham. This beautiful appointed 3437 sq ft plus just under 2000 sq ft finished basement home, sits on over 1.39 acres of tree line open space. The custom main level layout includes Primary Bedroom with a 5 piece ensuite bathroom, California Shutters on the main level through the upper level... home office on main floor ...Grand Chef Kitchen with gas stove , upgraded appliances ,beautiful cabinets ,stone counter tops ,huge island to an open concept dining , living area for entertaining your family, friends.Although you have more, with the warmth of an elegant fireplace ....Large formal dining room open to formal living room with high ceiling,open plan design,California Shutters through out main and upper level. "THIS A HOME FOR MAKING MEMORIES INSIDE AND OUT ON JUST OVER 1 ACRE LOT !!",...This is the home everyone will want to be together !! In addition to the primary bedroom on the main floor 3 more large bedrooms upstairs with 2 bedrooms having custom closet by design and the 3 rd a walk in "WHAT A DREAM".. and 2 more full 4 piece bathrooms .Amazing large loft sitting area over looking the magnificent kitchen, family room on the main level and a clear view out the large windows of over looking the property.This HOME is loaded with upgrades !! Bonus just under 2000 sq ft of living space with separate entrance in the basement features ...Bedroom with access door to another large 4 piece bathroom ,Large living room space ,more rooms,etc...ideal for a growing family or multiple family scenario in this professionally finished basement. You have to see this amazing house to appreciate and make it your new home !! Book your future today !! (id:41589)
Keller Williams Complete Niagara Realty
1577 Stevensville Road
Fort Erie (Mulgrave), Ontario
Endless Possibilities Await on This Expansive 1.72-Acre Lot in Stevensville! Seize this incredible opportunity to build your dream home on a sprawling 150x500 ft lot in the heart of Stevensville! Nestled in a prime location, this A-1 zoned property offers unmatched potential - whether you envision a custom-built home, an agricultural venture, or a business opportunity waiting to be explored. Enjoy the perfect blend of privacy and convenience, with easy access to highways, amenities, and the upcoming Niagara Falls hospital. The expansive frontage provides ample space for your vision, while the generous depth extends beyond rural traffic, ensuring tranquility without sacrificing accessibility. Located just minutes from the charming Stevensville business core, this property offers a rare chance to create something truly special. Whether you're looking to build, invest, or develop, 1577 Stevensville Road is ready for your vision! (id:41589)
RE/MAX Niagara Realty Ltd
57 Allan Drive
St. Catharines (Fairview), Ontario
Move-In Ready 5-Bedroom Bungalow in North St. Catharines! Welcome to your next home. This beautifully updated bungalow offers turnkey living with no renovations needed. Featuring modern, carpet-free flooring throughout the main floor and basement, its designed for easy living and a fresh, stylish look. Enjoy the valuable extra living space in the fully finished basement, complete with a large recreation area, two additional bedrooms, and a full bathroom with a stand-up shower. Whether you need a home office, playroom, gym, hobby space, or guest suite, the flexible layout offers endless possibilities! Step outside to a fenced backyard perfect for kids, pets, or creating your dream outdoor oasis. Located in the highly sought-after North End, you're just minutes to Sunset Beach, local parks, shopping malls, schools, and have quick commuter access to major routes. This fantastic home checks all the boxes don't miss your chance to make it yours! (id:41589)
Revel Realty Inc.
659 Port Maitland Road
Haldimand (Dunnville), Ontario
Are you looking for the perfect cottage home with everything at your fingertips or do you have land that you envision this home for? Short-term rental is permitted. This 2015 Quality Built moveable Modular home features 3 bedrooms & 2 bathrooms located 10 mins southwest of Dunnville with a Grand River waterfront boasting rare, uninterrupted Lake Erie Access. As you enter the front door you are welcomed into the foyer and living area with laminate flooring throughout, a gas fireplace, and a beautiful open concept layout. The generously sized primary bedroom has a large closet, 4-piece bathroom with jacuzzi tub and separate access to the backyard. The other two bedrooms are perfectly sized for your family or guests. The home features a large storage closet and 4 piece shared bathroom. The large kitchen has plenty of cabinet space with a convenient island and stainless steal appliances. As you exit to the back of the property through the sliding doors in the kitchen you are presented with a 26x8 covered rear entertainment deck with savoring river and sunset views. While enjoying a cold beverage your family can enjoy the heated pool and water slide, ride the ATV trails, fish along the river, participate in water sports just walking distance to the river, or to Lake Erie for the best swimming or fishing in clear water. Extras include: a multi-vehicle parking area, 2 functional sheds, p/g forced air furnace (under contract), durable laminate flooring, vinyl windows, and high-end asphalt roof shingles. The park is open from April 15 - October 31st. Lot fees are $8000 + HST a year (No property taxes) and the fee includes your water and shared sewage system. It also includes park and road maintenance, kids association, entertainment, and an abundance of amenities. Don't miss this rare opportunity to call this beautiful home your very own. (id:41589)
Boldt Realty Inc.
701 Upper Paradise Road
Hamilton (Gilkson), Ontario
Stunning Family Home in Hamilton... Your Dream Awaits! Welcome to your future home! This beautifully designed property boasts four spacious bedrooms and three modern bathrooms, perfect for families or those who love to host. The heart of the home is the open-concept kitchen that seamlessly flows into the living and dining areas, creating an inviting space for gatherings.Relax in the main floor family room, featuring a charming wood-burning fireplace, ideal for cozy evenings. The master suite offers you a private space and a spectacular walk-in closet, providing a luxurious retreat.Additionally, this home includes a dedicated media room for entertainment and a stylish laundry room for convenience. Driveway parking for 6 cars and an attached garage. Located in a fantastic area, you'll find yourself just moments away from essential amenities and easy access to the highway, making commuting a breeze. Don't miss out on this incredible opportunity to make this house your home. Schedule a viewing today and experience all that this beautiful property has to offer! (id:41589)
Royal LePage NRC Realty
75 Mcbride Drive
St. Catharines (Rykert/vansickle), Ontario
Discover the perfect family home at 75 McBride Drive, a charming backsplit nestled in a quiet St. Catharines neighborhood. This meticulously designed home offers 3+1 bedrooms and 2 bathrooms and offers an abundant of living space for growing families. This home has a cozy living room that greets you as soon as you walk in, followed by tall ceilings and a large bay window that allows lots of natural light to flood the space. Enjoy two dining areas ideal for family gatherings or entertaining, and a spacious kitchen with ample countertop and storage space perfect for meal prepping. The second floor showcases three well-proportioned bedrooms, highlighted by an abundant of closet space, and separate access to the spa-like 4-piece bathroom completed with a soaker tub and stand-up shower. The lower level presents a versatile family room with above-grade windows and an electric fireplace, along with an additional bedroom and 3-piece bathroom perfect for guests. Descending to the basement reveals yet another exapnsive rec room presenting endless possibilities. Whether envisioned for a home office, gym, playroom, or even additional living space. Finishing off this level is convenient laundry facilities and room for all your storage needs. The generously sized backyard provides a canvas for outdoor living, with ample space for creating a serene patio deck, gardens of your choice, or allowing kids and pets to play freely. This home offers great proximity to all amenities, schools, easy access to the hospital and is perfectly set in a quiet neighbourhood. (id:41589)
RE/MAX Niagara Realty Ltd
202 - 162 Martindale Road N
St. Catharines (Grapeview), Ontario
THIS IS THE ONE ! The Bristol 2 bedroom, 2 bath, unit located in Grenadier Place in North St.Catharines near Lake Ontario shopping, trails, and hospital. This bright unit is move in ready with updated bathrooms, flooring and kitchen, with wine fridge. Newer window coverings and washer dryer. The unit is vacant and easy to show. The building is packed with amenities, and updated hallways. Some of the amenities are swimming pool, sauna gym, BBQ area.There is also a common room with small kitchen ,which can be booked for events as well as guest suits. The underground garage has a car wash area and work shop for small house hold projects. Your search is over, just move in. (id:41589)
Engel & Volkers Niagara
1105 - 7 Gale Crescent
St. Catharines (E. Chester), Ontario
Enjoy breathtaking views all the way to the Niagara Escarpment from almost every room of this gorgeous 2 bedroom condo! On the 11th floor, overlooking the 406, St. Catharines Golf & Country Club, and Burgoyne Woods. Brightly painted throughout, which along with tons of natural sunlight (southern exposure!) creates a vibrant feel in the entire unit. Open concept living, dining and kitchen provides for wonderful social area. Huge primary bedroom has 4pc ensuite bath and walk-in closet. Second bedroom has access to office/den. In suite laundry and storage, updated countertops, 2 full baths, and a BIG bonus - TWO OWNED PARKING SPACES! The Condo fees cover everything - heat, hydro, water, Bell Fibre internet and cable TV. This very clean building offers fabulous amenities too! Indoor swimming pool, billiard room, game room, gym, meeting rooms, patios, gazebos, indoor car wash, darts and table tennis rooms, workshop, sauna, library...WOW! Make this Your Niagara Home! (id:41589)
RE/MAX Garden City Realty Inc.
RE/MAX Garden City Realty Inc
387 Elmwood Avenue
Fort Erie (Crystal Beach), Ontario
Just steps to Crystal Beach & a short stroll to shopping, and restaurants, this unique triplex is sure to impress. 387 Elmwood Avenue features 3 detached, 1 bedroom bungalows. For those looking to host an airbnb or have the best place to enjoy their summer months with friends and family, this trio ticks all the boxes. These homes are winterized & made for year round living! Over the last 13 years the cottages have had a major revamp including foam insulated walls, ceilings & crawl spaces; windows; roofs on 2 (2018); vinyl siding; private decks; new kitchens & baths; flooring; paint; stamped concrete walkway; wiring; plumbing and more. They each have their own ductless heat & AC units (installed in 2022) as well as electric baseboards. All 3 units are bright and fresh 1 bedrooms, with 4 piece bathrooms, open concept kitchen/living & vaulted ceilings. If you've watched the growth of the Tiny House movement over the years and you're ready to simplify & downsize your life, or looking to expand the rental portfolio, all three units are vacant and ready for your future plans. (id:41589)
Royal LePage NRC Realty
4 Huntley Crescent
St. Catharines (Carlton/bunting), Ontario
Welcome to 4 Huntley Crescent located in a family-friendly neighbourhood close to all amenities and walking distance to schools. A generous addition brings the total square footage of this solid home to an oversized 1,740 sq. ft. Containing three beds, two baths, an updated kitchen, a considerable recreation room (with gas fireplace), a workshop, a backyard deck with built-in covered barbeque area along with a convenient gazebo, this home is perfect for a larger household or those looking for more living space. Additionally, an oversized shed (with hydro), a poured concrete drive (3 ft. base) and pathways add to the appeal of this well maintained property. Overall, this well-built home with additional living space (sunroom) is located amongst great neighbours in a desirable neighbourhood. Book your viewing today. (id:41589)
Sotheby's International Realty
6437 Barker Street
Niagara Falls (Dorchester), Ontario
Don't miss this investment opportunity in the heart of Niagara Falls! Just minutes from Clifton Hill, the GO Station, the Niagara River, and Fallsview Casino, this up-to-date property offers three above-grade units with hardwood and vinyl flooring throughout. The main floor features 2 bedrooms and a full bath, while the upper unit offers 2 bedrooms, each with its own en-suite. The third unit is a spacious bachelor with a full bath. Each unit includes in-suite laundry. The lower level, with a separate entrance and full bath, offers additional income potential. With parking for 4 vehicles, this property is an ideal addition to any Niagara portfolio! All three units in this home are currently rented, making it a fantastic income-generating opportunity. This home, along with the adjacent Lot 95 at 6437 Barker St, is available as a package deal for just $1,249,999 offering you more space and value in one incredible opportunity. (id:41589)
Right At Home Realty
RE/MAX Niagara Realty Ltd
Upper - 248 Bertie Street
Fort Erie (Central), Ontario
Welcome to your new home! This main floor unit offers a generous 1291 square feet of living space, providing ample room for you and your family to spread out and relax. Featuring 3 spacious bedrooms and 1 bathroom, there's plenty of room for everyone to have their own private space. The large kitchen is complete with all appliances included and a large window that lets in ample natural light. In addition, the in-floor laundry unit is also included and located on the main floor, making laundry convenient. Step into the bright and airy living space, perfect for entertaining guests or simply unwinding after a long day. The beautiful hardwood floors throughout add a touch of elegance to the home, creating a warm and inviting atmosphere. Located in a highly desired neighbourhood, this property is conveniently close to amenities, highway access, and schools. Everything you need is just a short distance away. One of the best parts of this rental is that gas and water are included in the rent, saving you the hassle of extra utility bills. Enjoy the comfort and convenience of having these essentials taken care of for you. This home also features parking and a large back yard to enjoy! Don't miss out on this fantastic opportunity to rent a spacious main floor unit in a desired neighbourhood. Contact us today to schedule a viewing and make this place your new home! (id:41589)
Peak Group Realty Ltd.
41 Royal Henley Boulevard
St. Catharines (Martindale Pond), Ontario
This executive 5 bedroom, 2.5 bath home is one of a kind, and located in a highly sought after location across the street from Martindale Pond and Henley Island, where you'll enjoy world renowned rowing, quick access to beaches, marina, Jaycee Gardens Park, beautiful waterfront walking trails, Port Dalhousie, shops, restaurants, and so much more! This updated home features hardwood flooring, a formal dining room with large picture window, a fully renovated kitchen with stunning granite counters and backsplash, oversized centre island, stainless steel appliances, dual sinks, and modern two toned high-end cabinetry. A few steps down you'll enjoy a spacious family room with wood fireplace with double patio doors that lead to your private backyard and patio. A modern 2pc guest bathroom, large foyer, and inside access from the heated double garage completes the main level. The upper levels offer 5 large bedrooms, convenient 2nd floor laundry, updated 4pc bath, and a stunning primary bedroom retreat with large walk in closet with custom built in storage system, and a gorgeous 4pc ensuite with double sinks, granite counters, heated floor, and oversized glass and custom tiled shower with dual shower heads. The Lower level offers a large great room with large windows, allowing for plenty of natural light. Extra storage available in the unfinished basement which also offers a 2nd laundry room. Updates include: exterior stucco & stone, roof shingles, windows, doors, and top floor addition in 2016; main floor living space (kitchen, 2pc bath, dining and family room) updated in 2009, lower level updated in 2016, furnace and A/C approx 2020. (id:41589)
Century 21 Heritage House Ltd
12 - 2 Weiden Street W
St. Catharines (Bunting/linwell), Ontario
Beautifully Renovated 3-Bedroom Townhouse in Prime North St. Catharines Location! Welcome to your next home! This renovated 3-bedroom townhouse condo is nestled in a family-friendly neighborhood, just steps away from scenic walking trails, the canal trail, parks, basketball courts, top-rated schools, and some of Niagara's finest wineries. Enjoy the convenience of front parking, a private fenced yard, and a cozy patio perfect for entertaining or relaxing. Theres plenty of visitors parking too, making it easy to host family and friends. Inside, you'll find a bright, modern living space designed for comfort and style, with updated finishes throughout. Whether youre a growing family, first-time buyer, or looking to downsize, this home offers the perfect blend of location, lifestyle, and value. Move in and start making memories today! Dont miss out book your showing now! Taxes as per Mac and NiIagara Region property tax calculator. (id:41589)
Coldwell Banker Momentum Realty


